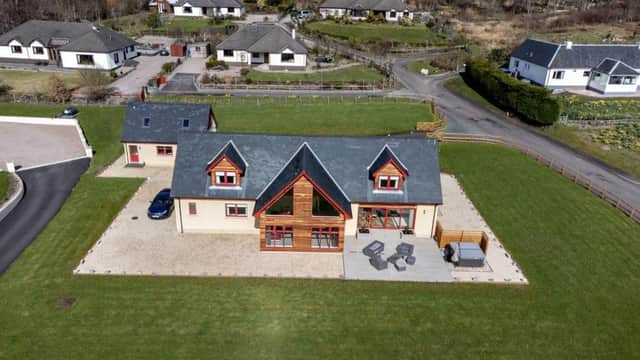The beautiful light-filled accommodation is arranged in a t-shaped configuration over two levels, with the ground floor comprising welcoming reception hall, spacious double-height vaulted sitting room with contemporary wood burner, large triple aspect kitchen/breakfast room with French doors to the garden terrace, utility room, shower room, two generous double bedrooms with en-suites, and a family bathroom.
A large galleried landing on the first floor overlooks the sitting room below and has stunning views of the loch. It leads to a large principal bedroom with built-in storage and en-suite bathroom, and a further two well-proportioned bedrooms, one with en-suite bathroom and the other with Jack and Jill access to the principal en-suite.
Externally, a detached one-bedroom annexe offers a number of possible uses, while the property is approached over a tarmac driveway to a large gravel area providing parking for multiple vehicles. The garden surrounding the property is laid to level lawn and features a large decked terrace with adjoining hot tub area, all with stunning views over the loch towards Stob Coire a’ Chearcaill, Glas Bheinn and the Ardgour Hills in the distance.
On the market with Strutt & Parker for offers over £650,000, more details can be found HERE.
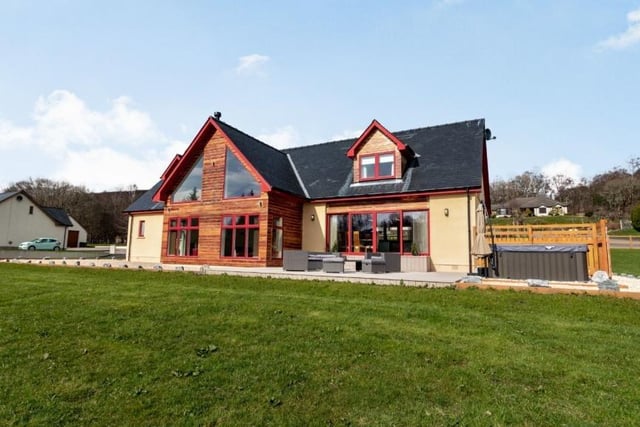
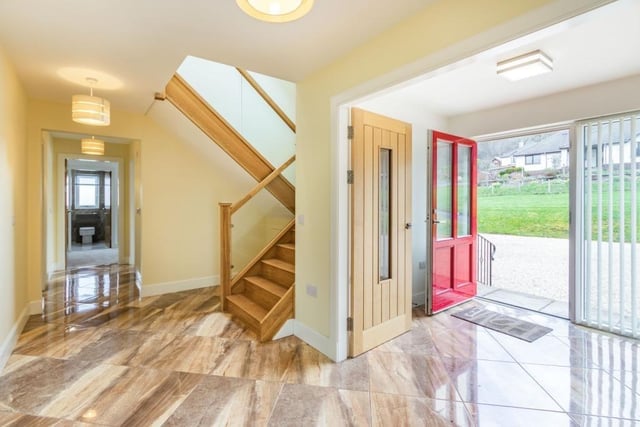
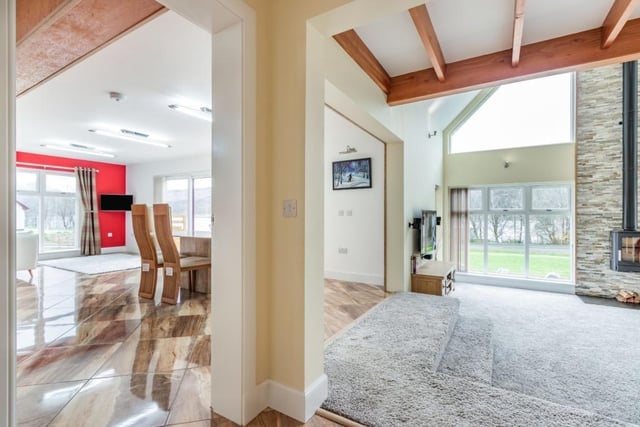
3. Braeside, Corpach, Lochaber
Hall access to kitchen on left and sitting room on right. Photo: Strutt & Parker
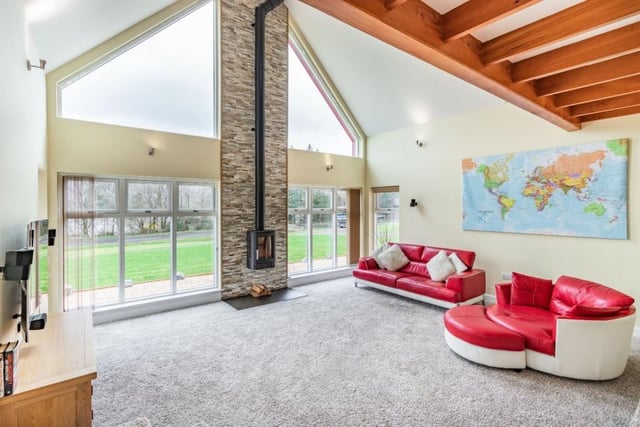
4. Braeside, Corpach, Lochaber
Sitting room with contemporary wood burner flanked on each side by full-height picture windows with stunning views over the loch. Photo: Strutt & Parker
