The luxury Iron Age inspired Highland cottage up for sale
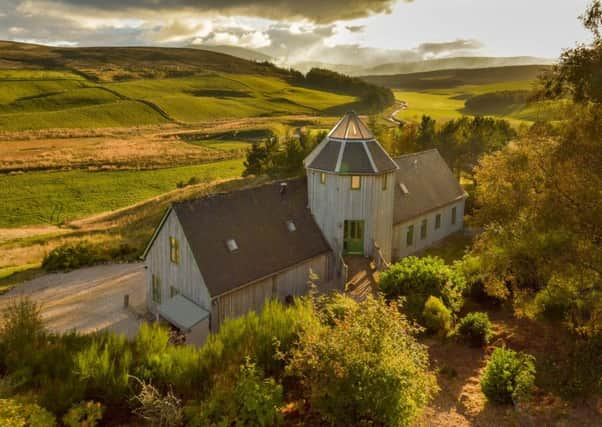

Duncan Reid was renting a rural cottage in the area when he spotted the site.
Set in the Aberdeenshire countryside, the elevated position gives wide ranging views, but there was no planning permission attached, it was just a piece of farmland.
Advertisement
Hide AdAdvertisement
Hide AdDuncan’s wife, Frances, says: “It was basically a greenfield site but he could see that it would make the perfect position for his dream house. With an architect friend, Peter Anderson Gibb, they came up with the design of the house – I think over a few whiskies – and he bought the plot.”
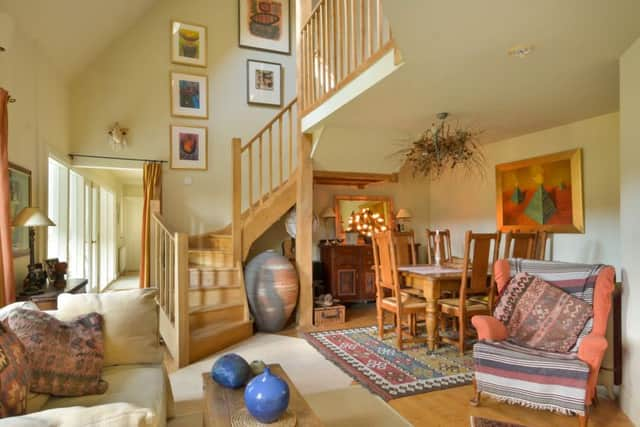

The design was inspired by a traditional broch – the Iron Age dwellings found in Orkney and Shetland – and originally the idea was to build into the hillside.
When it came to planning, the design had to undergo radical changes, but the feel of the property and the original central tower remained.
Duncan met Frances at a crucial stage of the build. She is an artist, with a background in interior design.
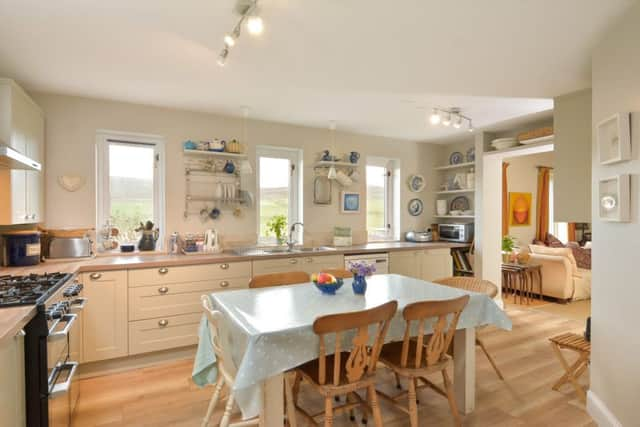

She says: “We met when he came into the art gallery where I was working, but in retrospect, I was probably the perfect person for him to meet at that stage because although the exterior of the building was set, I’m not sure that left to his own devices the interior would have been quite the same.”
The couple moved into a temporary chalet on site while work carried on. Duncan’s career is in occupational health and he was working full time in Aberdeen but Frances works from home.
A local builder, another friend, was employed on the project and after a year of construction the couple moved in to what Frances admits was an unfinished house.
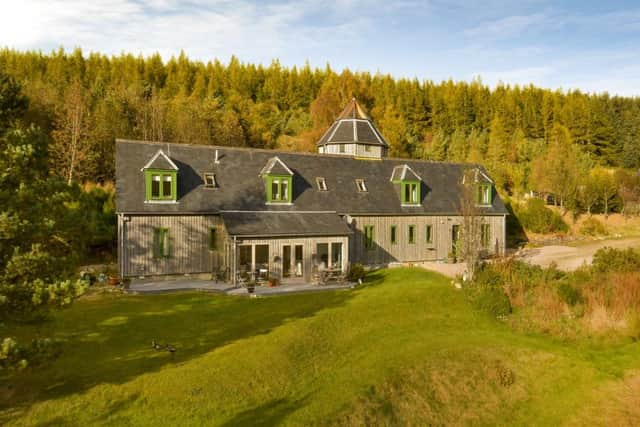

She says: “The first floor was largely complete but the rest was little more than a shell. Over the next few months we blocked off the rest and worked through it room by room.
Advertisement
Hide AdAdvertisement
Hide Ad“While it was a challenge to live like that I think it was important to get the best finished results. We could make changes as we went along when it became apparent how we would actually use the space.”
One room, at the top of the tower, is circular and has different sized and shaped windows all the way round, with a glass cupola lighting it from above. Frances says: “I claimed it as an art studio – it could have been designed for me.”
Below it the circular rooms form an impressive entrance hall on the first floor and a snug on the ground floor in this multi-levelled home.
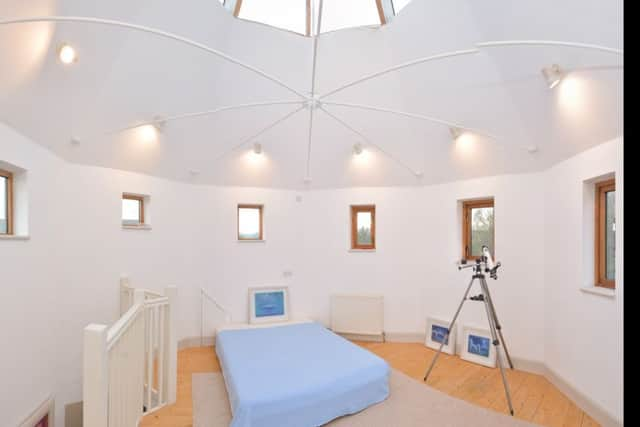

The focus of the house is the open-plan living space. Encompassing a dining kitchen and a sitting room with its own dining space, it runs into the south facing sun room. Double height, the space houses a bespoke oak staircase. The whole area gets sunshine all day long.
Frances says: “It is a beautiful open space but it doesn’t feel like a barn. We use the sun room on sunny days but the cosy snug has a wood-burning fire so there is plenty of private space for winter too.”
The accommodation is flexible with two of the five bedrooms on the ground floor. On the first floor is the stunning master bedroom suite.
The name of the house, Allathumpach, comes from the burn that runs through the grounds – it means “burn of the bumpy place”.
With its wood cladding, the house truly fits into the landscape and feels traditional, even though it is an energy-efficient, modern house with luxury built in.
Advertisement
Hide AdAdvertisement
Hide AdThere are ten acres of grounds, which Frances and Duncan have worked hard to landscape after the build left much of it a blank canvas.


Frances says: “A formal garden just wouldn’t fit here, so we have worked with the structure of the evergreens which surround it. We’ve planted shrubs and wildflowers for a cottage garden effect nearer the house but tried to blend it with the surroundings further out.”
Duncan has also planted around 500 trees which are now 20 feet tall and offer shelter for the house.
The garden is a haven for wildlife and Frances says that you can sit in the house and watch ospreys or otters on the river.
She says: “There isn’t any noise, just the sound of birdsong.”
Offers over £440,000. Contact CKD Galbraith on 01224 860710.
