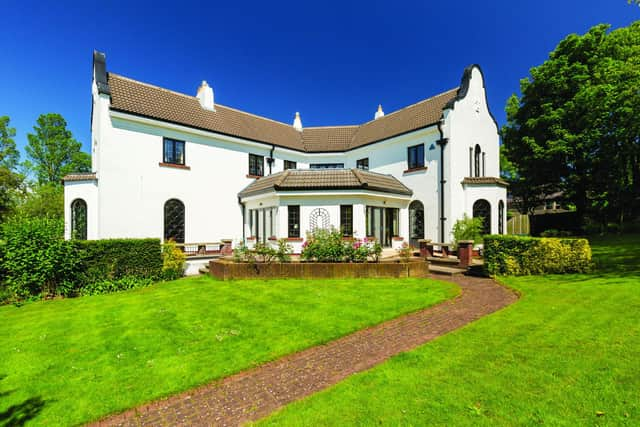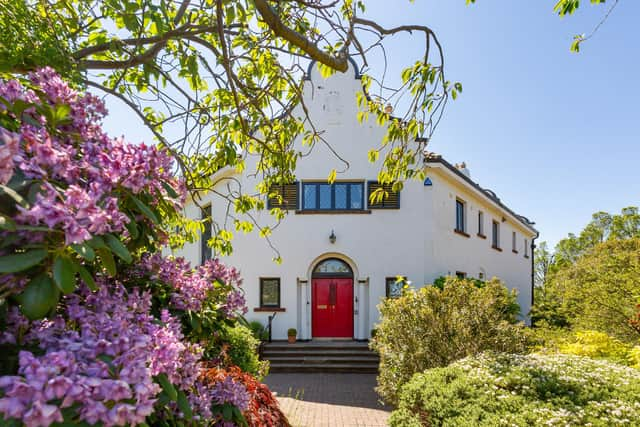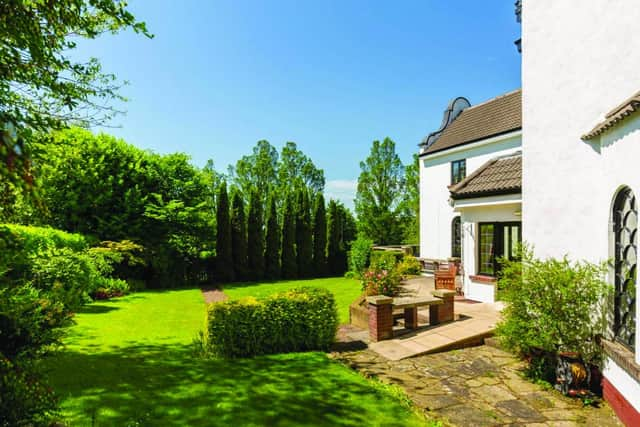Prestige property: Secret wonder on the Southside
According to its owner, Sandra Roeder, the house was commissioned in 1937 and finished the year after, and named Hunter’s Moon after a celebrated racehorse of the day. She adds: “There is a still a picture of the horse in the house.”
Sandra and her late husband, Ron, bought the property in 2014 when they were supposed to be looking to downsize.
Advertisement
Hide AdAdvertisement
Hide AdShe explains: “We lived in London, but wanted to move to something smaller. My husband had retired so we no longer needed to be in the south. I’d studied in Edinburgh in my younger days, and I was keen to come back – and Ron loved the city too. We saw Hunter’s Moon and really bought it on a whim. Ron always justified it as a downsize in price, if not size! We both felt it was love at first sight.”


The house has five bedrooms and three large reception rooms, and is packed with Art Deco features. Its distinctive octagonal entrance hall is central to the house with six doors leading off it, as well as a fireplace and a beautiful staircase, with typical blocked balusters in wood stepping their way upstairs.
The windows of Hunter’s Moon’s reception rooms and some of the bedrooms have wrought-iron detailing on the exterior, in concentric arches with an integral thistle motif. This design is replicated outside on the driveway’s gate and again on the smaller pedestrian gate.
A stained glass window features halfway up the stairs and outside, a sundial is set in the wall of the house. Sandra comments: “It is a north-facing wall, so the sundial being placed there was a type offolly – but it is pretty.”
The building forms an L-shape, and an extension was added to the inner courtyard in the 2000s, which Sandra refers to as the Summer Room. “The original pillars which used to lead to the garden have been retained and the room is just lovely, with two sets of French doors and views out over the greenery.”


She regards the north-facing drawing room as the Winter Room, as it benefits from a wood-burning stove.
There is Amtico flooring in the hall, the Winter Room, and part of the kitchen and dining room, while the newer Sun Room has beautiful wooden flooring.
A first-floor terrace outside the bay window of the elegant dining room has views to the Pentland Hills.


Advertisement
Hide AdAdvertisement
Hide AdAlthough Hunter’s Moon is large for a couple, Ron and Sandra found ways to use it all. She continued to work as a teacher of English as a foreign language, and two of the bedrooms have been converted to be used as an office for each of them.
The couple also enjoyed entertaining on a large scale. Sandra explains: “I used to host Buddhist meetings for a local group – I could seat 20 in the dining room and there was room for all in the kitchen beforehand. And during lockdown, if the weather was bad, I did my tai chi in the hall, as there is plenty of space.”
The garden, which wraps around the property for maximum privacy, has been a joy for Sandra too, with a shed for pottering and a gazebo to enjoy the best of the weather.
Hunter’s Moon offers more potential. Its garage is integral on the lower ground floor, and connects to a gym and a wine store, and then on to a huge space – almost a whole other storey – which has been used for storage, but already has lighting and heating installed.


It is a space that could be redeveloped further, but regardless, as Sandra says: “I’m sure whoever lives here next will really enjoy it, as we have.”
Area Pentland Terrace is on the Southside of Edinburgh, three miles from the city centre and a short walk from Morningside. The City of Edinburgh Bypass is easily accessible.
Schools Pentland Primary School is half a mile away, with Firhill High School a mile distant. George Watson’s College, George Heriot’s School and Merchiston Castle School are the nearest independent education offerings.
Interior Entrance hall, dining room, drawing room, sitting room and dining kitchen on the ground floor. Five bedrooms, two of which are ensuite, and a family bathroom. The lower ground floor is currently used as a gym and wine store.
Advertisement
Hide AdAdvertisement
Hide AdExterior A quarter acre of grounds which envelop the house, with mature planting and trees affording privacy and a choice of entertainment space. Electric gates, spacious driveway and double garage.
Hunter’s Moon, 50 Pentland Terrace, Edinburgh, is priced at o/o £1.5m
For more details, contact Wilson Property Group on 0131-261 7730.
