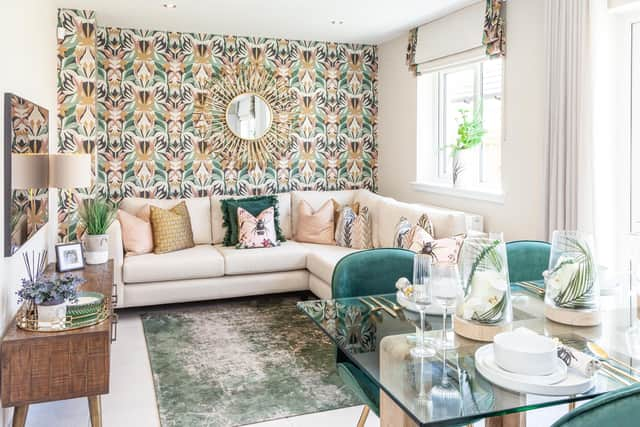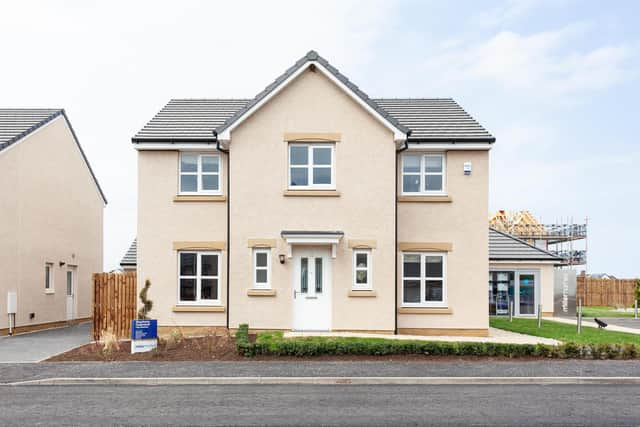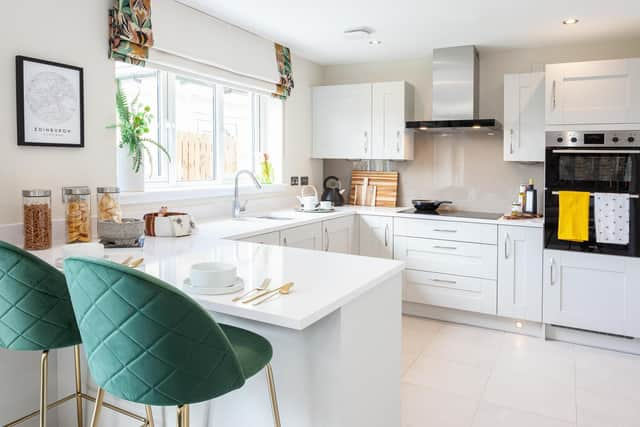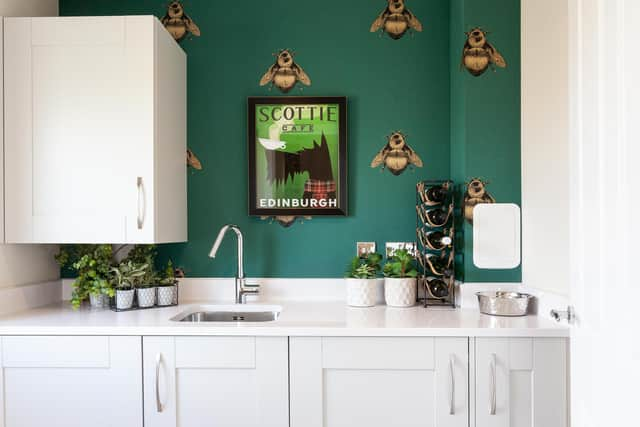New builds: Bee-themed showcase creates a real buzz
Surrounded by rolling countryside and within easy access of sandy beaches, the three, four and five-bedroom homes here have been designed for family living –with a nod to the local wildlife.
The 1,448sq ft Cedarwood showhome features a stylish bee theme inside, as well as pollinating plants in the garden to encourage nature to bloom.
Advertisement
Hide AdAdvertisement
Hide AdThe design type’s ground-floor hallway leads to a large formal lounge, a dedicated study, and a WC, while its open-plan kitchen-dining and family space to the rear has French doors which open directly to a landscaped garden.


Timorous Beasties’ Napoleon Bee wallpaper in the separate laundry room makes this everyday space in the showhome really stand out.
Upstairs is a light and airy landing with linen cupboard and a family bathroom, featuring a bath and shower, tiling by Porcelanosa and Ideal Standard sanitaryware.
The principal bedroom covers more than 143sq ft of floor space and benefits from an ensuite shower room, entered via a dressing area.
The second bedroom is also ensuite, while in the children’s bedroom, a wildlife-themed canopy bed boldly takes centre stage.


Prices for the Cedarwood are yet to be released, but the style will be available at plots 10, 11 and 26 at Winton View. And homebuyers can choose from a selection of Zanussi or AEG appliances for their Symphony-designed kitchens.
Lynsey Brown, regional sales director for Miller Homes, claims the development has something for everyone, from first-time buyers to growing families.
She says: “We’re super excited about the bee-themed Cedarwood showhome with its pollinating plants and unique design.
Advertisement
Hide AdAdvertisement
Hide Ad“The home is even more show stopping in person, so if you get the chance pay it a visit to see the stunning interiors in person.


“Plus, if you’re visiting with kids, they can be kept entertained with our fun bug hunt worksheet that will challenge them to find all the wildlife hidden in the showhome, giving you more time to browse and chat to our expert team.”
Also coming to Winton View is the five-bedroom Castleford, which boasts 1,601sq ft, a traditional bay window in the lounge to ensure it receives plenty of natural light and a spacious, dual-aspect kitchen-dining and family space.
The house type’s fifth bedroom could easily be adapted into an office for home workers.


Prices currently start at £299,995 for the four-bedroom semi-detached Blackwood at plots 2 and 3 of the Tranent development.
Meanwhile, the 1,219sq ft Riverwood is a four-bedroom detached option with single garage, priced at £364,995 for the west-facing Plot 7 and £367,995 for the similarly positioned Plot 33.
The picturesque High Street of Tranent is just a 15-minute walk from Winton View which, being only a half-hour drive from the heart of Edinburgh and having a 45 minute journey time to Galashiels, is sure to appeal to commuters.
To book a viewing or for further information, call Miller Homes on 03301 738 597.
