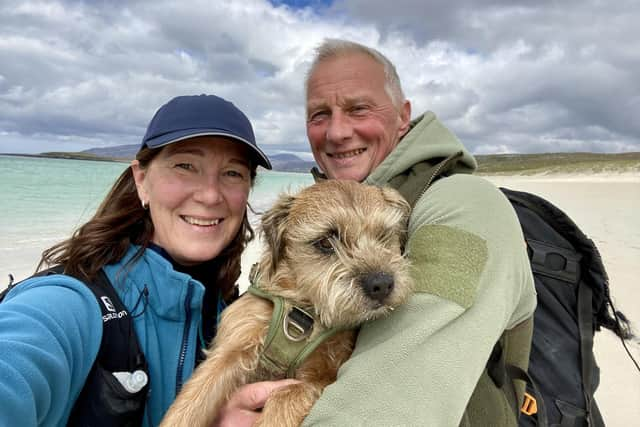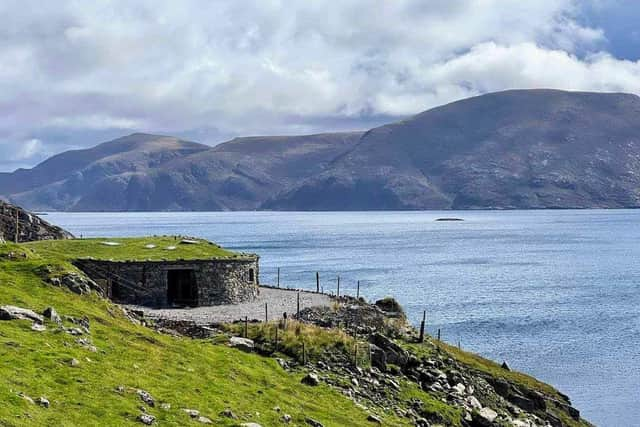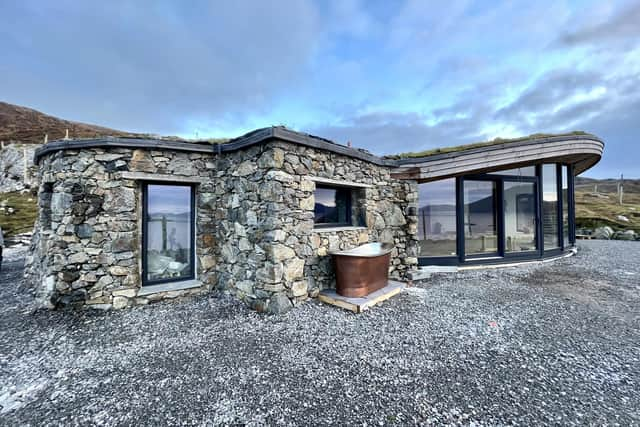Meet the couple who constructed a broch for 21st-Century holidays on Harris
It will be the culmination of a three-year project by Debbie Greaves and her husband, Richard, who first came across the small empty plot during the Covid pandemic.
Debbie recalls: “It was at the time when you can only holiday in the UK. We fell in love with the island, and we wanted to create something up here –partly for us to visit, but also to add to the holiday cottage business we have in Cumbria.”
Advertisement
Hide AdAdvertisement
Hide AdThey found the plot by coincidence. Richard explains: “The original site for sale was a 15-acre croft which we spotted as we were heading for the beach one day. But there are restrictions on buying croft land –you have to live here and work the land – which ruled it out for us.


“But there was a small square in the corner adjacent to the original land which had been decrofted, which we learned from the estate agent was about to go on the market. And it had permission to build a house already.”
He describes the attraction of the location. “The plot of land is 40m by 40m, sitting in a cliff-top position, 30m above sea level and looking right down over the water.
“From this point, you see down the Sound of Taransay and West Loch Tarbert, with the island of Taransay and the South Harris Hills, and the West Harris Hills. It is just on the edge of the village of Cliasmol which is tiny – there are only nine houses.”
The original designs for what is now known as the Harris Hideaway were more conventional, but Debbie and Richard wanted to create something that looks like it is tied into the land with stone walls and a turf room.


The design follows that of an “underground” house in the style of a traditional broch. The building is faced with recycled stone excavated from the groundworks, which helps the property blend into the landscape. The floor-to-ceiling high-spec windows were chosen to weather the Outer Hebridean storms and improve solar gain.
Using marine-grade products on the outside will ensure longevity against the salty environment.
Adding a turf roof means the building can barely be detected from the road above, only the roof lights and sun tubes are visible. The latter are used to maximise natural light and reduce the need for electric lighting during daylight hours.
Advertisement
Hide AdAdvertisement
Hide AdRenewable energy was key and the house has an air source heat pump, providing under-floor heating throughout. And photovoltaic panels add an energy efficient power supplement to the pump.


In terms of size, the hideaway has the luxury of space – even if it has just one bedroom. All the principal rooms have a sea view, with a utility room and drying room tucked away towards the back of the house.
Richard drew the plans, which an architect refined for renewed planning permission and the building warrant application.
When it came to the build, Richard remembers: “It was a challenge for the joiners, because we wanted to maximise the curves in the house. The utility room and what we call the downstairs loo – although it is all on one floor – are the only rooms that are square.”
The windows and the roof are also curved, the latter in both the horizontal and vertical planes. The couple’s joiner made a model out of cardboard so that he could fully understand the three dimensions.
Richard says: “The trades all came from Lewis. People are definitely building more architecturally amazing houses here, so the skills are there, and we have to give credit to the planners who are allowing so many things that are out of the ordinary.”
And a lot of the work has been carried out by the couple themselves, in regular trips from their home over 400 miles away. “We set ourselves four weeks’ work for a fortnight, and it usually gets done.”
Debbie adds: “We haven’t had a holiday for three years, but you can’t complain, as this is such a beautiful place.”
Advertisement
Hide AdAdvertisement
Hide AdThe duo have been renovating for 18 years, including a farmhouse and cottage holiday homes near Ravenstonedale in Cumbria, and so are well used to working together.
Debbie says: “Richard comes up with the ideas, while I’ll do the researching and resourcing for the materials, so we have a good blend of starting, finishing and working through the project.”
They are now at the furnishing stage, to get it ready for its first guests, but one feature already in place is an outdoor copper bath. Debbie explains: “Because it is designed as a romantic hideaway, we’ve included it as outdoor bathing is really popular. But there is also a spectacular indoor sauna with views for chillier days.”
The Harris Hideaway is a finalist in the Jewson Making Better Homes Awards, for the Best Sustainable Project of the Year, and few would blame Debbie and Richard for finding space for a trophy ahead of time.