Inside a cosy Higland holiday home ideal for a winter break
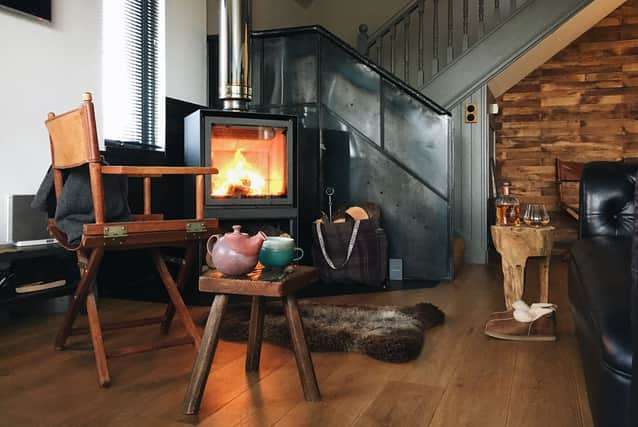

A radical redesign and the work of local artists has made the Mackays’ former Highland abode irresistible to holidaymakers.
Fiona and Robbie Mackay have been growing their holiday business in Durness for the past 16 years, and when in 2015 the opportunity arose to renovate their own home and add it to their portfolio, they had plenty of experience to draw on to make it something rather special.
Advertisement
Hide AdAdvertisement
Hide AdThe couple are no strangers to renovations and self-builds and they have a gift for combining imaginative design, practicality and comfort along with a flair for knowing how to create a truly hospitable experience.
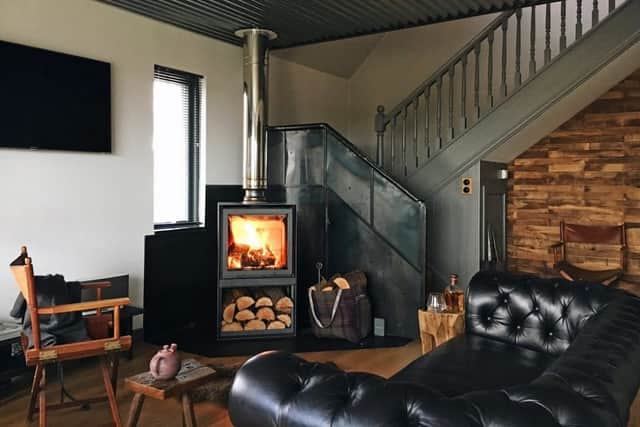

Their latest concept is The House at Mackay’s which Robbie originally built as the Mackays’ own home.
Picture: Cool Stays
“It’s situated on our croft and it’s in a great location because it’s in the village but in front of the house there’s nothing but sheep,”
Fiona explains. “You’re minutes from beaches, the village store, the pub and restaurants. Externally it looks quite traditional and in keeping with the rest of the properties in the area but inside it’s a little different.”
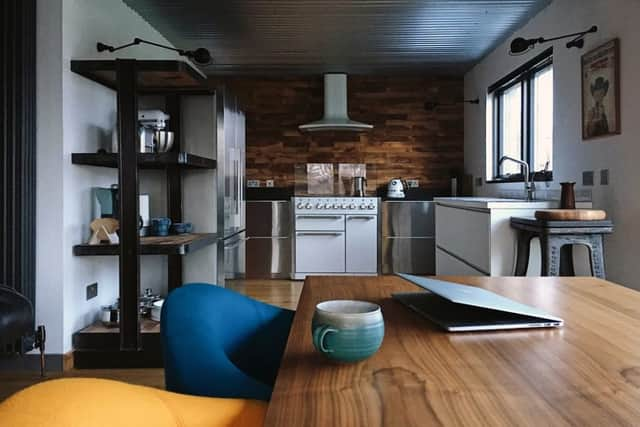

This wasn’t always the case, but when Fiona and Robbie decided to renovate and make the house a holiday let, they also decided to redesign the interior.
“We completely modernised it from top to bottom,” says Fiona. We took most of the walls down on the ground floor to make it open plan and then worked to make it completely individual.
"We were following along the lines of one of our other projects, Croft 103, something completely different.
“Socially the design of the house has always worked, people have always been drawn to it. The rooms are all generously proportioned and there are two main living areas.”
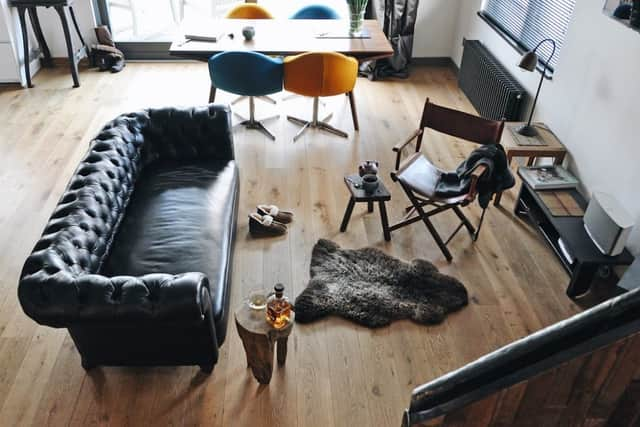

Picture: Cool Stays
Advertisement
Hide AdAdvertisement
Hide AdOn the ground floor, you’ll find an open plan kitchen/dining/living area, boot room, bathroom and two bedrooms. Upstairs is the second large living space along with the master bedroom and bathroom.
“Downstairs is open plan living but upstairs you’re very much self-contained. The upstairs lounge has a massive picture window with views down the croft and out to sea but downstairs you’ve got a living area where you can watch TV and sit in front of the wood burning stove; it’s the best of both worlds.”
Picture: Cool Stays
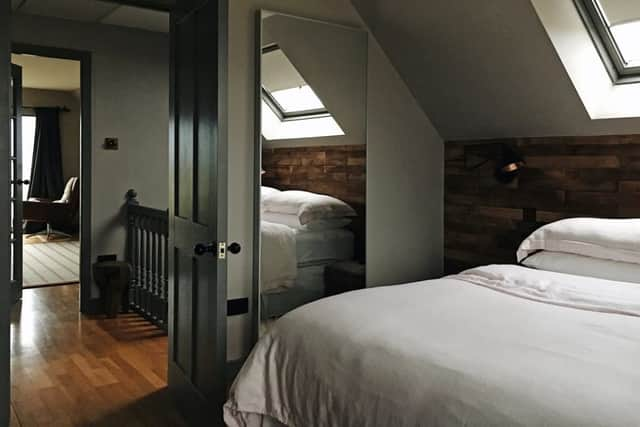

The way the house flows works particularly well, but it’s the attention to detail in the interior that is the real selling point, as Fiona explains.
“We had lots of things made for the house. The shelving systems and the wardrobes were made by our friend, Sam Barlow, a blacksmith and metal worker.
Picture: Cool Stays
"We’ve used as many locally sourced products as possible and we’ve tried to keep everything sustainably sourced too.
"A lot of the furniture is upcycled and many of the chairs and sofas are pieces that we already had and were recovered or reupholstered.
Picture: Cool Stays
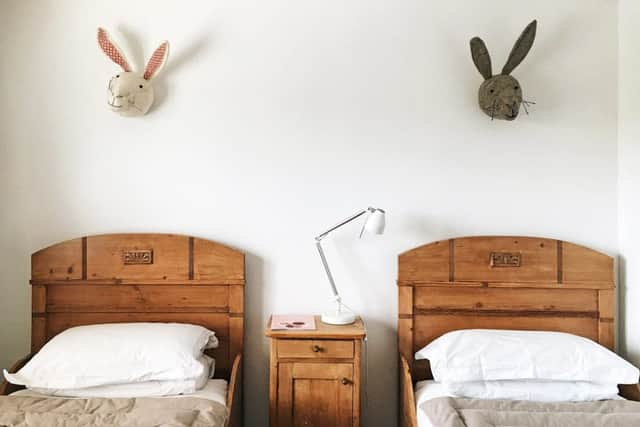

She adds: “In the twin bedroom, the beds are traditional Scottish cot beds which I bought years ago from a little antique place.
They’re full-size beds but kids love them. The rabbits on the wall are new and they came from a farm shop. I’m always picking up things wherever I am.”
Advertisement
Hide AdAdvertisement
Hide AdTo create a bit of a retro feel, recycled flooring from an old gym has been used on the kitchen wall, in one of the bedrooms and in the boot room.
Picture: Cool Stays
The ceiling downstairs is tin, which is a nod to the corrugated iron roofs you find on older buildings in the area.
“We’ve used local artists for different things as well. Many of my friends who live locally are artists, and very talented ones at that.
"Many of the tiles on the walls are by Lotte Glob, who is a Danish ceramic artist and they’re fantastic works of art.
Picture: Cool Stays
"The little wooden coffee tables and the large bowls which I’ve placed on the floor upstairs are by Ludo Van Muysen, who is a wood turner and who exhibits at Nicola Poole’s Wee Gallery.
"Nicola is an amazing artist and we have lots of her art on the walls. I like to give a bit of exposure to the people who live here, and we try to have a little pot of local talent in all our properties as well as them being beautiful places to stay.”
It’s not just the little details that have been sourced locally either. There’s a Caithness stone shower in the downstairs bathroom and the stone has also been used for the work surfaces in the kitchen.
Picture: Cool Stays
“The kitchen is fantastic, and the centrepiece is the huge Mercury range which I wish I had in my own house,” says Fiona.
Advertisement
Hide AdAdvertisement
Hide Ad“The kitchen furniture is actually from IKEA but we’ve upscaled it with our own handles and the stone worktops and Sam made the racking system.”
The kitchen is more than well equipped. It’s not often one finds a KitchenAid Mixer in a self-catering property.
Picture: Cool Stays
The Ligne Roset dining chairs are another expensive addition but they add a vibrant splash of colour and perfectly set off the walnut dining table.
Picture: Cool Stays
The lighting has also been carefully considered with most of it coming from British company, Davey Lighting Design.
“The lighting adds the industrial twist,” says Fiona. “We tried to keep the whole space quite minimal and there’s definitely a modern rawness to it, but the colours are soft.
Picture: Cool Stays
"I wish it had looked like this when we lived here, but I love guests enjoying it.
“My problem is that if I have a beautiful painting, instead of putting it on our own walls, I’ll put it in a rental because I want to share it. I want people to go away delighted.
Picture: Cool Stays
"Robbie and I both love details and architecture and that’s the point of this really, just to share it.”
The House at Mackay’s is available to rent from Cool Stays or Visit Durness.
Words Nichola Hunter