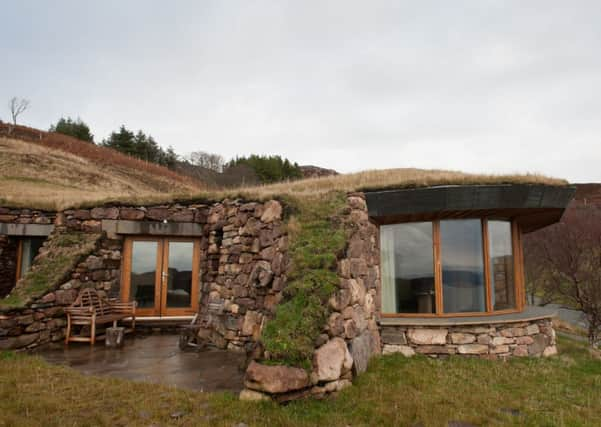Highland home combines ancient and contemporary styles


Sheileagh and Reiner Luyken had to overcome a number of objections in order to secure planning consent for two new houses on their croft land near Achiltibuie in the Northwest Highlands. When they finally got the go ahead from planners, they were determined to create buildings that would blend in with the surrounding moorland, and capitalise on stunning sea views to the Summer Isles and distant mountain peaks.
It was on a trip through Harris on the Outer Hebrides that the Luykens first saw the work of award-winning architect Stuart Bagshaw. Reiner says, “We were driving past Luskentyre beach when we saw two stone buildings with turf roofs, which blended perfectly into the hillside. We both realised at the same moment that those were the type of houses we wanted.”
Advertisement
Hide AdAdvertisement
Hide AdThe Luykens wanted a design that looked ancient from the outside, but would be modern inside. Reiner says, “We did not want the interior to be like an old croft house. We wanted it to be full of light and to have a feeling of space.”
The project took almost three years and cost around £700,000. The result is two dwellings known as the Coigeach Brochs – a broch is an Iron Age drystone hollow-walled structure found only in Scotland. And the houses are true to their name; they look like they have been there for millennia. The walls are of an irregular shape and the turf roofs are connected to the grassy hillside behind.
At the moment, each house can be rented out by holiday makers, although the couple enjoy living in the larger property whenever they can and are looking forward to moving into it in around ten years when the remaining cost of the buildings has been met by rental income.
It is easy to see why. It has two bedrooms and a third sitting-room-cum-child’s bedroom, which will become a study. The contemporary interiors, complete with sauna and adorned with modern art work, provide the perfect environment for relaxation.
Preparing the ground for building work was not easy. A well had to be filled in and drainage channels put in place. Reiner says the small contractor he engaged was an asset from start to finish, “The success of this project owes a great deal to the genius of Martin Urquhart. Without his input and that of joiner Brian Ross we would have gone bankrupt. Whenever we came up against a problem, they always had ideas and were able to think things through technically.”
When the construction process finally started, the team was presented with numerous technical challenges. The shape of the outside walls is full of curves and quirks, and in the original plans each house was to be set directly against the hillside. During the building process, it was decided there should be a walk-in space, underneath the roof, and between the retaining wall and the houses proper.
These areas each have three tiers of drainage to ensure that no damp is transmitted through to the living quarters. Within each space there is a drying area and a boxed-in utility space. It was decided that a couple of stone portals should be put in place so that birds and bats can find shelter within. The team also worked around the few existing trees on the site.
Reiner looked to his surroundings for materials. The site had a lot of stones on it and, after this supply had been exhausted, friends donated boulders from their land. Ironwood from an old pier has been used as lintels above the doorways. The clinging barnacles still attached add to the sense of story surrounding the buildings, as do the whale bones set into a wall (picked up from a local beach following a whale stranding.)
Advertisement
Hide AdAdvertisement
Hide AdThe turf roofs require extensive support. Steel pillars had to be manoeuvred into place along with a lattice of supporting wooden beams. Reiner is clearly a perfectionist. He did not want the turf roofs to have skylights because he felt they would detract from the prehistoric aesthetic. Discrete solar tubes were installed instead, which channel light down into the interiors.
The original chimney stacks were also improved. Stone cladding was put round them complete with floating stone on top. Reiner says, “I did not like the way the chimneys looked and I think they are fantastic now. They even draw better than they did before they were modified.”
In the bathrooms a mosaic of coloured tiles covers the walls. Reiner says, “I took inspiration from the loos at the Gallery of Modern Art in Edinburgh and I told the workman to make sure there was absolutely no trace of a pattern.”
Sheileagh is happy with what has been achieved. She says, “I like the amount of light in the house and the views are fantastic. I also like the fact that it is not square. It is a very quiet place to be; you don’t even hear the wind or rain.”
• The Brochs of Coigach (achiltibuie.info)