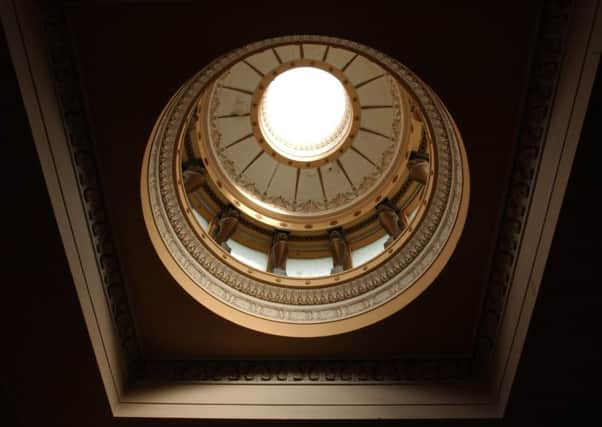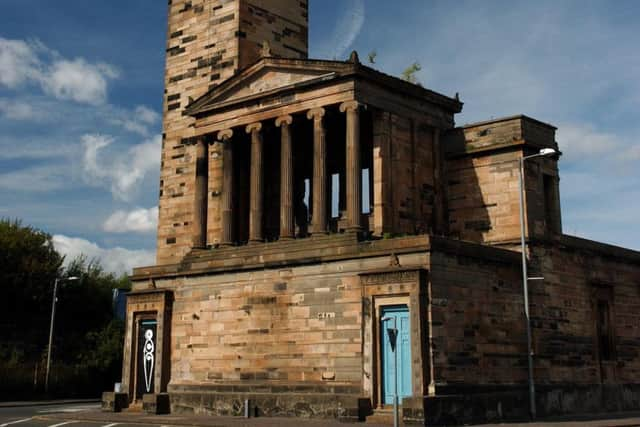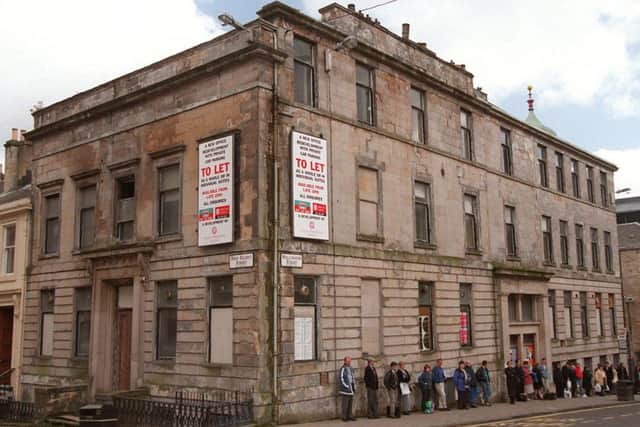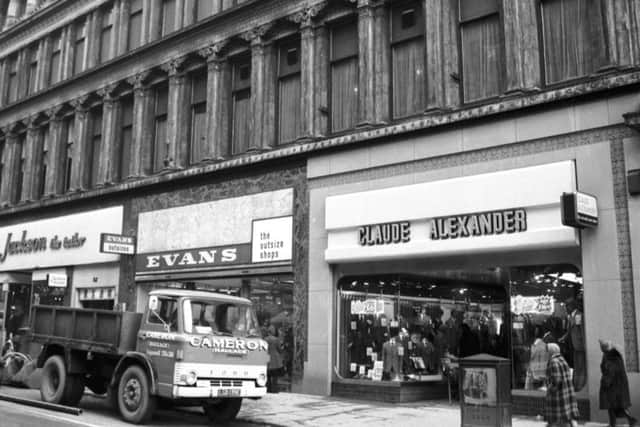How Alexander '˜Greek' Thomson's buildings shaped Glasgow


Born in Balfron outside Glasgow in April 1817, Alexander’s upbringing was to be steered by his eldest brother William following the death of his parents in 1824 and 1828.
In 1834, Alexander was working in a Glasgow lawyer’s office when his drawings were noticed by client Robert Foote; a wealthy plasterer who had branched out into architecture in 1830. The young architect benefited immensely from Foote’s collection of classical casts and vast architectural library, before progressing to work for architect John Baird on the unbuilt college at Woodlands Hill as chief draughtsman.
Advertisement
Hide AdAdvertisement
Hide AdLate 1847 saw Thomson marry Jane Nicholson; the daughter of London architect Michaelangelo Nicholson. The other Nicholson sister married a completely different architect also called John Baird, who was unrelated to Alexander Thomson’s previous work. The double union yielded an important business partnership only a year later, when Baird & Thomson Architects came into being.


The pair quickly experienced success in designing villas and terraced cottages in Pollokshields, Cathcart, Bothwell and Kilcreggan amongst other locations. Their commissions generally used a Gothic style, though some featured Italian Romanesque elements while Glen Eden at Cove exhibited unique Thomson attention to detail.
It was during the 1850s that Thomson’s neo-Greek architecture would develop and become the signature trait of his work. In 1854, he designed the Scottish Exhibition Rooms as a riposte to the courts in London’s Crystal Palace, before ending the partnership with Baird on good terms to team up with his brother two years later.
The team of family architects developed their asymmetrical structures, with the mid-1850s yielding the Langside Double Villa and his most famous construction of Holmwood House in Cathcart. Monumental Greek-style design was often teamed with bands to create repetitive structures with ornate recesses featuring several floors about street level. Queens Park Terrace in 1857 was a particularly well-received example of Thomson’s luxurious tenenments, which used Egyptian architraves alongside recessed walls.


During the busy 1850s, Thomson lost four of his five children to a cholera epidemic and a house fire that swept through Laurieston. As his business progressed through the 1860s, client William Henderson died, leaving the Thomson architecture business at a loss without his many commissions. Spurred on by the decline in company fortunes, Alexander’s brother George emigrated to Cameroon in 1871 to become a missionary.
Linking up with Robert Turnbull - the son of a local joiner - Thomson and Turnbull secured local jobs in Lenzie, which allowed them to reuse their existing blueprints for Thomson villas to great effect. Without realising he was nearing the end of his working life, Thomson co-founded both the Glasgow Architectural Society and the Glasgow Institute of Architects in 1858 and 1868, holding presidencies in both.
As his business slowly declined, so did his health due to asthma and bronchitis. Alexander ‘Greek’ Thomson succumbed to his ailing health on 22 March 1875 and was buried in Glasgow’s Southern Necropolis.
Advertisement
Hide AdAdvertisement
Hide AdAfter his death, fellow architect Campbell Douglas said: “In my experience I have only known one man who confined himself to one style, and if his proposed employers insisted on building in a different style, why, then, he let them go elsewhere.


“That architect was a great man, who probably made less money than some others did, but he left behind him monuments more worthy of his genius.”
