10 of Scotland's best modern buildings of the last decade
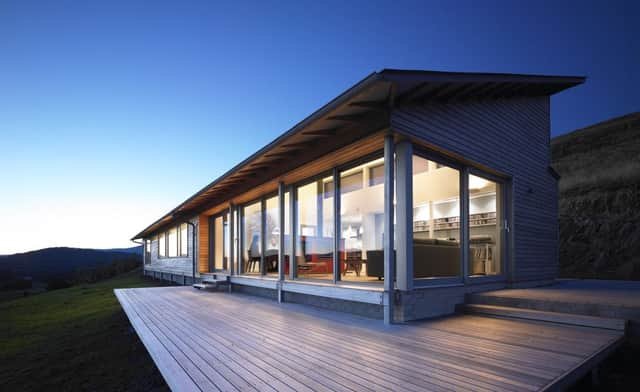

Last month saw the start of the year-long Festival of Architecture, led by the Royal Incorporation of Architects in Scotland (RIAS). As it tours nationwide, the Scotstyle exhibition will highlight 100 buildings, built from 1916 to the present day, which highlight the richness, variety and quality of Scotland’s built landscape.
The public will be able to vote for their favourite building from the RIAS-compiled list in a few month’s time, with the following ten shortlisted as Scotland’s best architectural examples between 2006 and 2015.
Laurieston Transformational Area, Glasgow (2015)
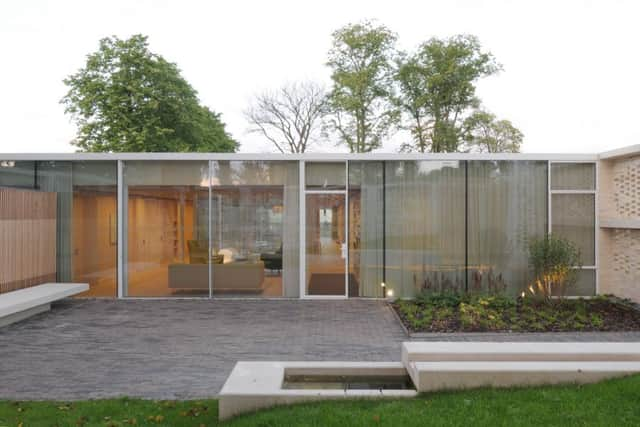

Advertisement
Hide AdAdvertisement
Hide AdThis modern version of the traditional Glasgow tenement provides a selection of affordable-rent homes in a grid pattern that stays faithful to the city’s heritage. Apartments, maisonettes and terraces all feature and are broken up with courtyards and abrupt 90-degree corners.
Common stairwells provide access to residents, maintaining a key trait of the closes and shared spaces that preceded the builds, while the Margaret Street side has balconies that have been dug into the wall.
Built for the New Gorbals Housing Association, the project was completed by Page Park and Elder and Cannon and won the Royal Institute of British Architects (RIBA) Award for Scotland in 2015.
Maggie’s Centre, Airdrie (2014)
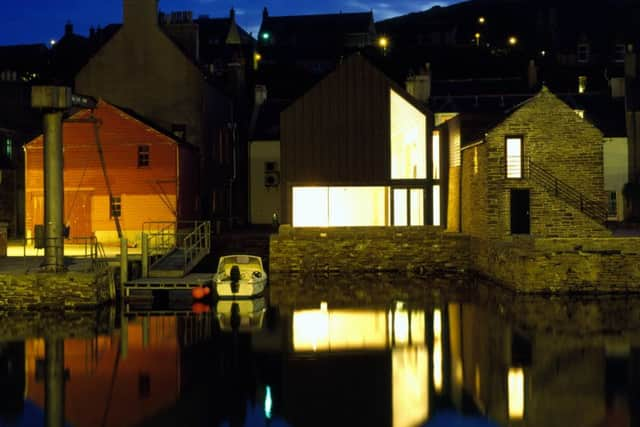

Designed to replace the interim Maggie’s cancer care centre in Wishaw General Hospital, the centre at Monklands Hospital opened in 2014 to critical acclaim. The building’s “porous design” is a collection of courtyards that, together with the low-lying buildings which cut through the trees, mixes private spaces with more ornate viewing points.
Edinburgh-based Reiach and Hall architects won the contract for the job and had experience designing the Beatson Institute only five years before. The perforated Danish brickwork together with the use of glass – to let as much natural light in as possible – make it a welcoming space for visitors.
The Turf House, Isle of Skye (2013)
Designed both to withstand the harsh environment of Skye and to blend in with the surrounding area, The Turf House features larch cladding and a grass roof. It’s set deep into a slope so as to allow a degree of shelter from the wind and rain the area often sees.
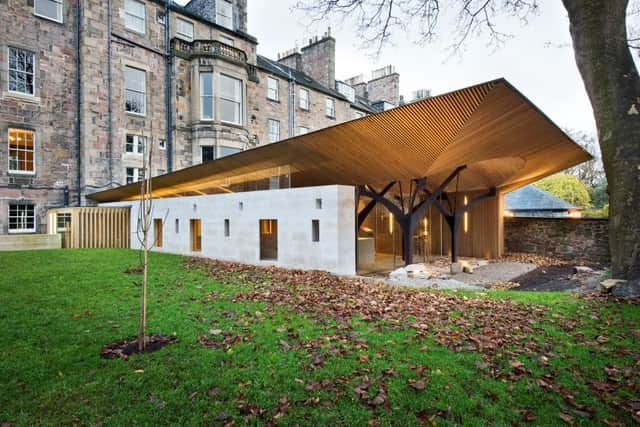

The private residence in Kendram, Kilmaluag won the 2013 Saltire Award for a Single Dwelling, as well as the RIAS award for the Best Use of Timber. In keeping with its enivornmentally-aware theme, the house has a wood-burning stove as its sole source of heat and is equipped with a ventilation system with heat recovery. The roof also covers an external space which is used to store logs, which connects visually to the landscape around it.
House No 7, Tiree (2013)
Advertisement
Hide AdAdvertisement
Hide AdA private residence on the southern coast of the Inner Hebrides, House No 7 takes its inspiration from the agricultural housing of the surrounding area. The master bedroom is level with the landscape, with the main “living space” raised slightly higher than the entrance. It was built on the behest of a retired couple, Liz and Dave Kerr; Liz holidayed on the Isle of Tiree extensively.
The neatly-grouped property was completed in the summer of 2013, but the plot it occupies was once the site of a ruined, B-listed blackhouse that was de-listed and demolished after it was deemed too far gone to repair.
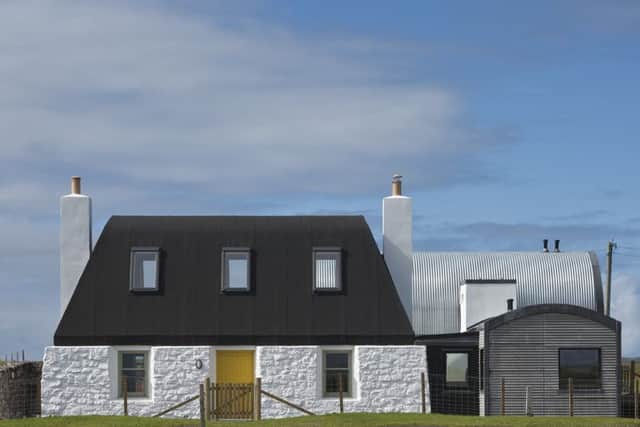

Marrying modern and traditional design techniques, House No 7 was designed by Murray Kerr, the son of the owners.
Accessed by a desolate grass track, House No 7 and its supporting structures won the Stephen Lawrence Prize from The Royal Institute of British Architects as well as the Grand Designs Home of the Year title in 2014.
The Chapel of St Albert the Great, Edinburgh (2013)
Completed in late 2012 by Simpson and Brown architects, the new Chapel of Saint Albert the Great still resides in George Square. It replaces the old chapel and now sits in the garden, with improved capacity, accessibility and space for worship, as well as an additional access point from Middle Meadow Walk.
Given its secluded location, four Corten Steel columns support an oak-lined timber roof which covers the altar and sanctuary spaces. The walls of the structure are clay blocks clad with sandstone, providing a boundary between the townhouses. Within the wall, narrow windows provide only oblique views of the garden, to focus both light and attention towards the sanctuary.
Natural light is encouraged by mirrors and oak slates existing for the length of the chapel, with the chapel winning the Scottish Design Award for Best Public Building in 2013.


The Houl, Castle Douglas (2012)
Advertisement
Hide AdAdvertisement
Hide AdThe Houl is one of Scotland’s few long houses to achieve a “zero-carbon” rating. It does this by utilising heat recovery ventilation, a wind turbine and even photovoltaic panels to minimise its impact on the surrounding environment.
Styled by Simon Winstanley Architects for the eponymous company founder, the main rooms of the residence face westward for spectacular views of the valley. Ancillary rooms are tucked away at the rear for a cleaner appearance, while the sloped roof continues the slope of the hillside to allow morning sunlight to enter via clerestory windows.
Constructed of steel and timber frame, the walls are clad in cedar weatherboarding and the roof is layered with pre-weathered grey standing seam zinc.
Shettleston Housing Association Offices, Glasgow (2010)
Elder and Cannon architects were tasked with modernising and expanding the historic Shettleston Cooperative Hall. Strikingly large double-glazed glass permits light to enter inhabited office spaces and are sheathed by 3m high security shutters at ground level when the building is not in use.
The resultant building is a lesson in simplicity, with the simple repetition of cast stone units with a post and beam frame continuing the recognisable design language of the area. Such was the positive recpetion to the work that the SHAO won the RIAS Andrew Doolan prize for the Best Building in Scotland only five years ago.
John Hope Gateway, Edinburgh (2009)
A project sitting in Edinburgh’s Royal Botanic Garden has to impress given its location. Thankfully, the John Hope Gateway, designed by the reknowned Edward Cullinan Architects, is a dramatic addition to the entrance of the garden - and it won the Chartered Institution of Building Services Engineers’ New Public Sector Build of the Year award in 2012.
The gateway function of the design is realised by a “greenhouse”-style glass box, which allows ample views and access to the park and garden beyond. The timber-clad building to the side, however, encourages visitors to linger in the area’s cafe and gift shop. Separated from the garden side by a wall made of Caithness slate, a biodiversity garden is ready for visitors to explore.
Pier Arts Centre, Orkney (2007)
Advertisement
Hide AdAdvertisement
Hide AdAn example of Northern Modernism, the Pier Arts Centre brings contemporary art to Stromness. The centre is made up of three buildings, with two parallel constructions extending from the street towards the sea. The original pier building containts the gallery’s collection, while the new building has ingeniously space-efficient temporary gallery spaces and various service areas.
In reference to its traditional waterfront roots, the new building’s pitched roof acts as a focal point for the structure. The building is clad in black, making it a sobre response to the dun-coloured structures that surround the PAC. Black zinc beams with translucent glass break up some of the structure and allow light to percolate through.
Maggie’s Centre, Inverness (2006)
Like its sister building in Airdrie, the Highland Maggie’s Centre provides support and assistance for those affected by cancer, and the design of the building incorporated elements intended to make it a warm, homely and encouraging place to visit.
Architects Page\Park and landscape designer Charles Jencks used the theme of cell subdivision as a metaphor for the overall construction of the building, in order to blur the boundaries between internal and external spaces. Walls angle outwards towards a mount rather than inwards and are clad with green copper bands that loop around the building. These bands reflect the spiralling paths on the two landscape mounds immediately outside the building.
Maggie’s Inverness won the RIAS Andrew Doolan Award for Architecture in 2006.