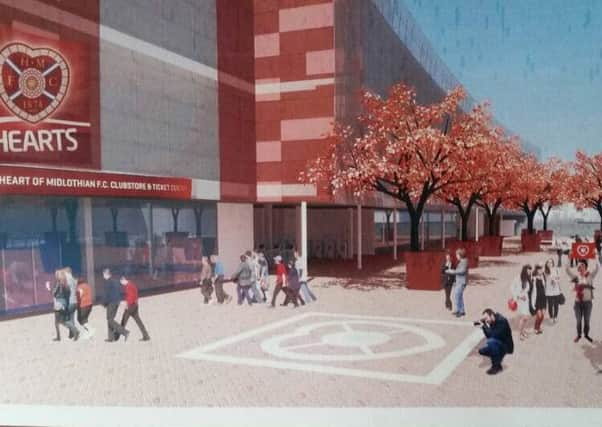Tynecastle expansion plans made public


And now new images of how the planned £12 million main stand revamp will transform Tynecastle have been unveiled as part of the planning application.
It will boast seating for 7000 fans, bringing the ground’s total capacity up to more than 20,000.
Advertisement
Hide AdAdvertisement
Hide AdFresh designs were released as club bosses submitted an application for permission to build the stand, which they hope will open early in the 2017-18 season.


Iain Macleod, member of Foundation of Hearts, said the bid marked a turnaround for the Edinburgh side.
He said: “I’m personally delighted. Ten years ago the future looked pretty bleak. We were heading to Murrayfield and I firmly believe that, if we had gone there, we would have been liquidated eventually.
“We have been through hell and high water with administration, and being in the Championship then out the Championship, so it’s absolutely brilliant that we can now look forward to another 140 years at Tynecastle.”
In May, Hearts revealed more than half of the required funding for the stand was in place, with the total cost estimated at £11-12m. Work to construct new facilities for the temporary club shop, a ticket centre, admin offices and dressing-rooms is now under way. A Hearts statement read: “The club has entered into the next stage of the Tynecastle redevelopment by formally submitting the planning application for the new main stand at Tynecastle to the city council planning department.”