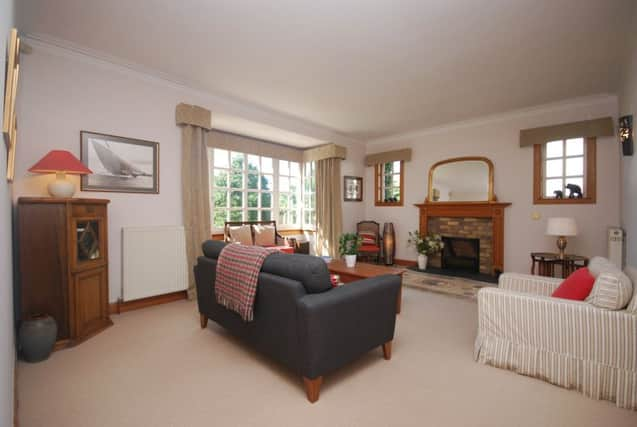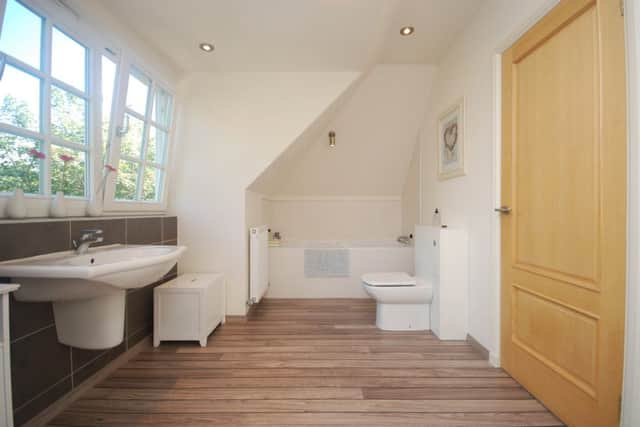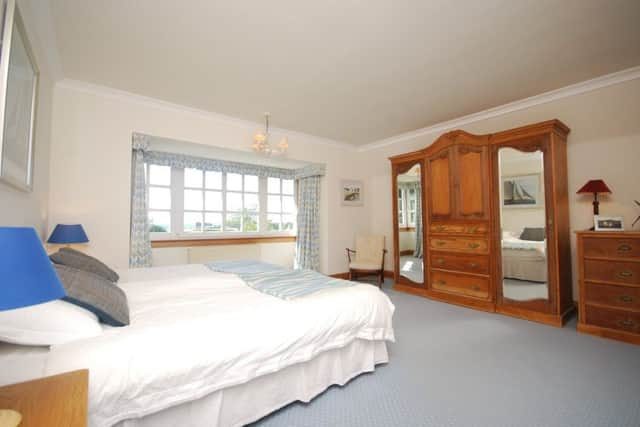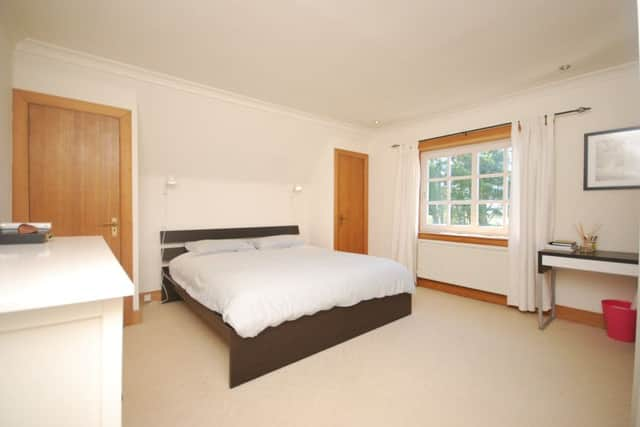Scotsman Homes: A Troon home with a vista of green and blue


FEW properties can boast a view that overlooks four golf courses and the sea. But that is precisely what you get from Ardencraig on Troon’s exclusive Southwood Road.
Alastair and Linda Mackinnon bought this mid-1930s house 28 years ago, and it has been home to them and their two children since. The couple carried out an essential upgrade on moving in, and have done the usual rounds of décor throughout the years. But four years ago they decided to maximise on the space, the view and the orientation of the sun by building a two-storey extension that has given this traditional property a distinctly contemporary living space inside.
Advertisement
Hide AdAdvertisement
Hide AdNow a sprawling five-bedroom home, there is a formal drawing room, study, large utility room and cloakroom on the ground floor, as well as the newly constructed 31-foot-long dining kitchen that opens into a sitting room. Upstairs, along with the five bedrooms, there is a shower room and master en-suite.


On first moving in to Ardencraig, the couple installed central heating, upgraded the electrics, replaced the windows and installed a new kitchen. Four years ago they added the open-plan dining kitchen and turned the old dining room into a new sitting room – above is the newly created master bedroom suite.
“I believe we were only the third or fourth owners of the house when we bought it,” says Alastair. “The previous owner had it for over 20 years. At that point the house had no central heating and had metal window frames so we had to install heating, get everything re-wired and upgraded. In the old-fashioned days the maid’s bedroom was beside the kitchen, but we turned that into a bigger kitchen. The kitchen was to the east and back of the house, which my wife had wanted to change for years. When we decided to extend we wanted the kitchen to be open plan and to be orientated towards the south and west, both for the sun and the view.”
He adds: “We can now access the patio through French doors from the dining area and we have sunlight from lunchtime right through to 10pm in the summer. It is amazing and completely different from being in a room that the sun left at 10.30am. The whole thing is now flooded with light as we have windows on three sides. We wish we had done it sooner, but we had financial and business commitments, children and no time to get our head round it before.”
Alastair project managed the building of the extension. The kitchen is indeed a bright and airy space, with the couple carefully considering their choice of finishes. As well as white-washed walls, white side units are finished with a grey worktop, within which sits a green Aga – extending up from the Aga is a glass splashback. In the centre of the kitchen space is an island, finished with wooden handleless doors and a white quartz worktop, which features a breakfast bar at the far end. Large porcelain tiles lie underfoot.


In contrast, the dining area – and extending through the sitting room all the way to the front door – is a newly laid oak floor. The dining table sits in front of French doors that slide to open and close. The couple decided to remove the old fireplace in the former dining room and replace it with an inset wood-burner, which is now the focal point of the sitting room.
“We bought the Aga when we first moved in and got it refurbished when moving it into the new kitchen,” says Alastair. “We chose sliding doors for the patio as opposed to hinged so the wind does not catch them. They work perfectly. We were able to use the original chimney when installing the Morso cassette wood-burner – we added a built-in log store beneath the fire, which works really well.”
The original fireplace has been retained in the drawing room, which is finished with bespoke window dressings and a mix of comfortable armchairs and pewter sofa adorned with a tartan throw. The couple retained the old kitchen, but now use it as a multi-purpose utility room, though Alastair had considered turning this 23-foot-long space into a gym.
Advertisement
Hide AdAdvertisement
Hide AdUpstairs, the master bedroom has fitted wardrobes and access to the en-suite which boasts a shower at one end, bath at the other, and wall-mounted sink in the centre. The couple chose Quick-step flooring that resembles ship’s decking, along with large grey marbled wall tiles. They opted for a more Scandinavian finish in the family shower room.


“We applied redwood to the walls in the shower room,” recalls Alastair. “We put on a back board and painted it and coated it with waterproof colour tint so you still see the grain. It is quite Scandinavian in look – we had seen it somewhere a while ago and wanted to reproduce it.”
Outside, the garden is a private space, with lawns bounded by trees, hedging and shrubs – though the garden still retains that unspoilt view over the Lochgreen, Portland, nine-hole and Royal Troon golf courses. The renowned Marine Hotel is another landmark, along with the Ailsa Craig. As the couple’s children have now flown the nest, Alastair and Linda have decided to sell up, though they are taking many happy memories with them.
“It is a very private house,” admits Alastair. “You can sit at the dining table and see across the golf courses to the sea and towards the Mull of Kintyre. Adding the extension and making it all open plan has worked really well. My wife is a very keen cook and the new kitchen layout has made that more sociable, plus it meant we were all in the one space as a family, though we could have our own private space when we wanted it.
“For us now, the orientation of light is everything – the sitting room and kitchen are just flooded with light all the time. It is just a lovely peaceful and very relaxing place to live.”
• Ardencraig, Southwood Road, Troon, is for sale at O/O £850,000 through Corum (01292 310 010, www.corumproperty.co.uk)