A B-listed waterside croft overlooking Moray Firth
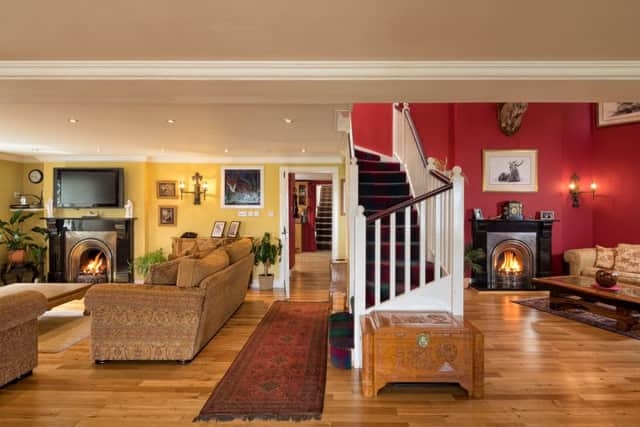

NOW and again we come across a property that ticks all the boxes – stunning location, history attached to its walls, large rooms and plenty of outdoor space. Croft Downie met all of this, and more, for Lena Redpath when she bought it ten years ago. B-listed, Croft Downie was built on the shores of North Kessock, overlooking the Moray Firth and Inverness, about 200 years ago. When Lena discovered it in 2005 it was in need of a full upgrade.
“The previous owner lived here for 45 years so everything had to be done,” she says. “It was a case of stripping it out from the floors right up to the rafters – I got everything taken back so it resembled a barn. It is now basically a new-build house within the old walls.
Advertisement
Hide AdAdvertisement
Hide Ad“Everything had to be done, from the wiring and plumbing, to a new concrete solum, the joists, it all had to be insulated, the windows were all made on-site, I put in new oil central heating, and got oak floors put down throughout the ground floor.”
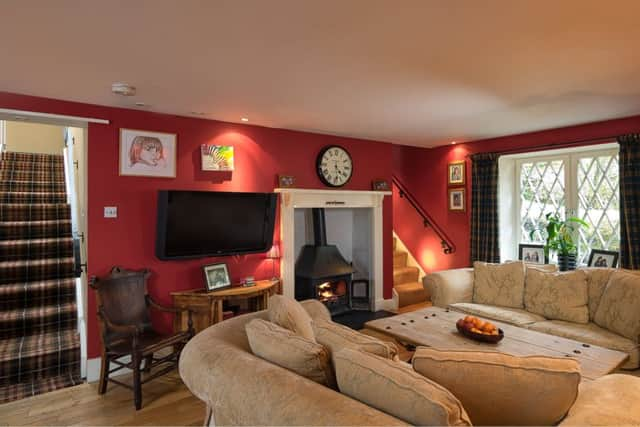

In addition, Lena got the three internal staircases rebuilt and decided to remove walls, turning four previously small reception rooms into one large open-plan living space.
“There was a library, a smoking room, dining room and sitting room, but they were all quite small,” she says. “I got all the partition walls taken away and made it into one big room, which works really well when I have family and friends round. This has become a great party and entertainment room, especially as it opens out onto the garden.”
The house had six bedrooms, but Lena removed one of the upper floor bedrooms, instead opening up this space to create a double-height gallery that overlooks the open-plan living area. This has given the space a grand air, as well as a more contemporary way of living. She also knocked out the old kitchen and boiler room, bringing them together to create a larger dining kitchen. In all, the work took 18 months to complete, allowing Lena to move in during 2006. Two years ago she finished off the refurbishment by getting the entire roof replaced with traditional Ballachulish slate.
Today, this five-bedroom house sits within more than eight acres of grounds, boasts two beaches, a boat house and views which stretch from Inverness up to Culloden and along to Ardersier.
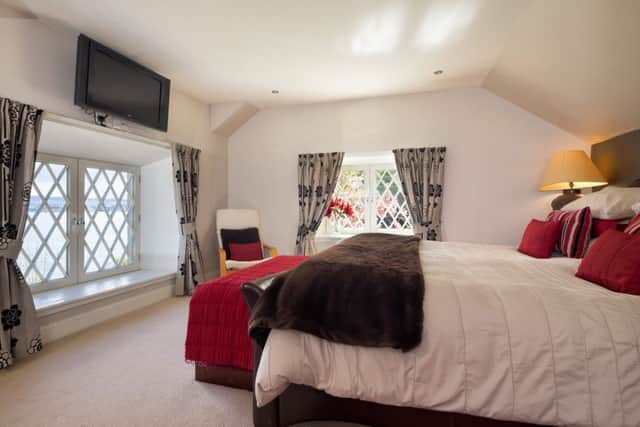

The pillared front door – which faces out to sea – opens into the 32ft-long living space, off which leads stairs up to four bedrooms, the family bathroom and the master ensuite. There is also a door leading into the dining kitchen. Off the kitchen are two sets of stairs, one leading up to a study, and the other opening into the fifth bedroom, a shower room and utility – a door leads from the utility out to the rear garden. Lena has chosen a combination of mustard and deep red for the walls within the living space, using the rich colours to define areas. There are two original black marble fireplaces in this room, with seating areas formed around both, as well as a large dining table which is surrounded by bespoke chairs. A stag’s head hangs over one of the fireplaces, taking full advantage of that double-height ceiling.
Dark red has been continued onto the kitchen walls, where wooden units surround the Belling range cooker and double sinks. An island provides a breakfasting area, while at the opposite end of the room Lena has restored the fireplace and fitted a wood-burning stove, creating a cosy chill-out zone.
Upstairs, red adds warmth to the hallway walls. Both the master bedroom and its ensuite benefit from views through the lattice windows over the Moray Firth. The ensuite boasts a double Jacuzzi bath, surrounded by pewter porcelain wall and floor tiles, as well as a separate shower.
Advertisement
Hide AdAdvertisement
Hide Ad“The view from the bedroom is just stunning,” says Lena. “I wake to see dolphins outside the bedroom window every morning. You can lie in bed and watch the Northern Lights, it is quite incredible. The sky actually turns green.
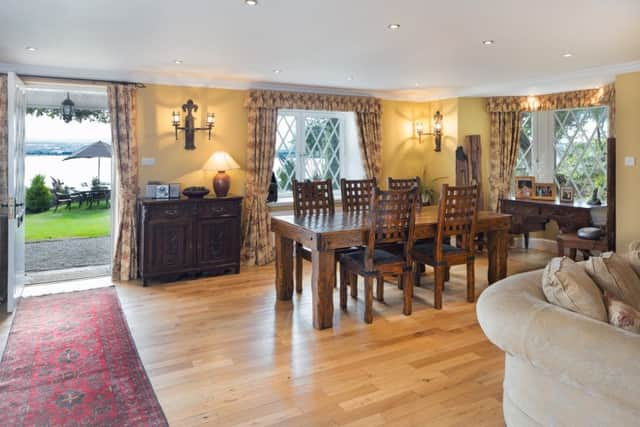

“I wanted the windows to still have the old diamond formation. They are wooden but double-glazed – every single window was made on-site.”
Croft Downie enjoys a privileged position, being just five miles from Inverness and with its unspoilt views. It has clearly been savoured by everyone who has lived here – it is understood that Chitty Chitty Bang Bang actor James Robertson Justice once owned the house. While restoring the garden, Lena discovered another part of its previous charm – an old tennis court that had become hidden beneath undergrowth. Instead of reinstating it, she obtained planning permission to build a four-bedroom holiday house here.
“The tennis court was completely overgrown and was quite hard to find,” she says. “That position looks right across the water to Inverness, and I thought it would be lovely for people to stay here in a holiday house. A lot of the garden was overgrown so I had to cut down a few trees and cut everything back.
“I do love my garden as I have done such a lot of work to it.”
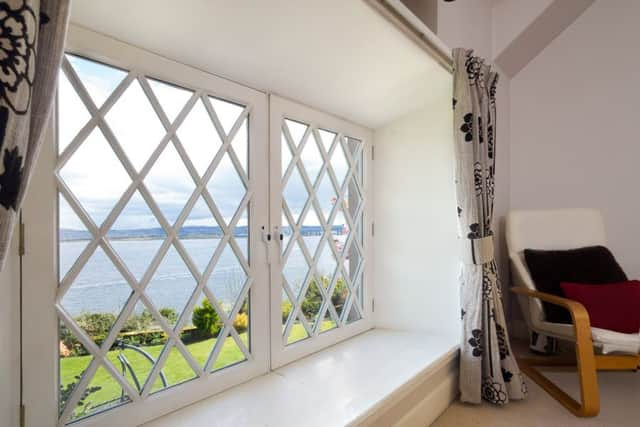

In spite of transforming Croft Downie over the past ten years, Lena is now selling, with a view to potentially building a similar but smaller property in the Black Isle.
“I was originally going to build the other house for holiday lets, which would have generated a good income, but I have decided to downsize altogether instead.
“I will miss the amazing wildlife that I get here – sea otters, red kites and seals. We had osprey breeding at the front of the house a number of years ago, plus we had a minke whale eight years ago. Friends come and fish for sea trout and sea bass, and we use the two beach areas during the summer months. It really is lovely.”
• Croft Downie, Craigton Point, North Kessock, Inverness, is for sale at O/O £950,000 through CKD Galbraith (01463 224343, www.ckdgalbraith.co.uk)