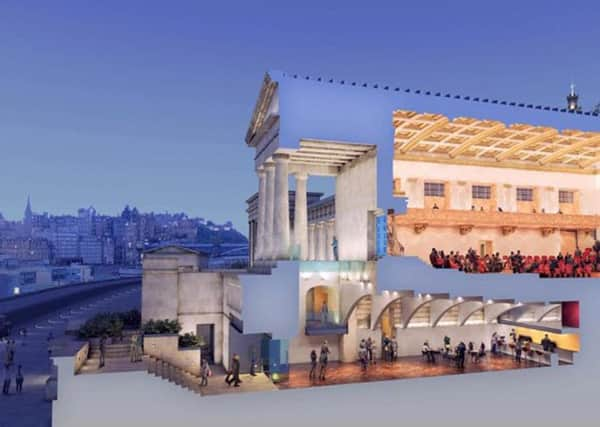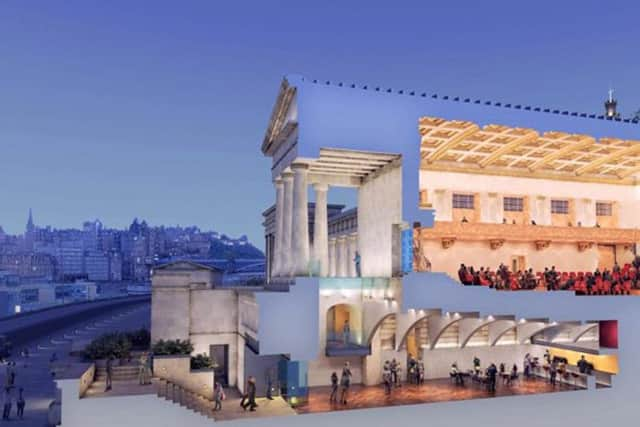St Mary’s Royal High School concert venue plans unveiled


St Mary’s Music School is planning to increase in size by 50 per cent if it is allowed to snap up the former Royal High School on Calton Hill.
The trust behind a planned rebirth of the building, which has been lying largely empty since 1968, has also promised to open up public access to the site if its plans get the green light.
Advertisement
Hide AdAdvertisement
Hide AdHowever the cost of the proposed relocation of St Mary’s Music School to the former Royal High School on Calton Hill has soared by around £10 million since initial plans were announced earlier this year due to the scale of development planned.


Now expected to cost upwards of £25 million, the scheme will involve the addition of a major new school building in erected in the grounds of the A-listed landmark, which itself will be turned into a concert venue.
Under new plans designed by Edinburgh-based architect Richard Murphy, a new main entrance hall and foyer will have to be carved out underneath the existing 1829 building to create a new public entrance to three separate performance spaces, including a 300-capacity main arena.
Other key features of the project - a rival scheme to a controversial luxury hotel development that is facing huge opposition - include the creation of a new publicly-accessible garden on the site of an existing car park.
Roof gardens will also be on built on top of the new “low-lying” school buildings, which architects insist will be less visible than existing buildings on the site which are due to be demolished.
A new glazed floor will be installed beneath the building’s famous “Athens of the North” portico and above the foyer, which will also be lit by natural daylight via large glass doors looking onto Regent Road. New terrace gardens to the south of the site will also offer concert-goers spectacular views of Arthur’s Seat and Salisbury Crags.
The Royal High School Preservation Trust, which is being bankrolled by American arts philanthropist Carol Grigor, has already made Edinburgh City Council a £1.5 million offer to take buy the building, which will be able to accommodate 120 pupils rather than the existing 80.
Advertisement
Hide AdAdvertisement
Hide AdThe design of the hotel scheme, by award-winning Glasgow architect Gareth Hoskins, was only revealed for the first time in February.
Two months later details emerged of a rival scheme for St Mary’s, which promised to “conserve the iconic masterpiece and secure its long-term future by restoring its original use as a place for educating young people from across Scotland and beyond.”
Willie Gray Muir, chair of the trust behind the St Mary’s scheme, said the main changes to the existing building in the latest design would be be “almost invisible” from Regent Road, which would also be redesigned as part of the project.
He told The Scotsman: “What came increasingly to the fore during the consultation that we carried out earlier this year was that the building had to have a public use in future and it had to be seen as a public building. Privatisation of it just isn’t right.
“We have completely changed the designs from our original plans in the last few months. The centre slice of the building will now be truly public.
“We are going to put new low-lying school buildings into the eastern part of the site, but they will be very discreet where they fit around the original building.
“The front of the that building looks like a main entrance, but it was never used as such in the past. There will now be a sense of drama when you go inside and the beginning of a journey into the building.
“The new foyer will be right underneath the main assembly hall, which we want to bring back to its original condition as much as possible, consistent with making it a good performance space.
Advertisement
Hide AdAdvertisement
Hide Ad“Before Richard Murphy came up with the idea of having the foyer underneath the assembly hall, it would have had to be a multi-function space for the school, but now the sole purpose of it will be as a performance space. It will be a really special place to go to.
“We have consulted widely and believe that our plans satisfy the need for conservation and public access, as well as a culturally suitable and economically sustainable use.”
• READ MORE: What the Royal High School hotel could look like
The trust is to lodge formal plans for its scheme just days before the city council is due to decide the fate of the million Rosewood hotel, which the Hong Kong-owned firm hopes to open in 2018.
It is thought to have attracted more than 2000 objections due to the potential impact of two six-storey extensions, which critics claim will ruin a number of classic views of the city and could put Edinburgh’s world heritage status at risk.
The £75 million project is facing the prospect of a public inquiry even if it is given the backing of the council as it is being opposed by two government agencies - Historic Scotland and Scottish Natural Heritage.
A spokeswoman for the trust said: “We fully recognise that the council is not currently in a position to accept our offer due to its existing commitment to a commercial developer.
“However, the contract for the commercial scheme would fall away in the event that they were not granted planning consent.
Advertisement
Hide AdAdvertisement
Hide Ad“This will be decided (if necessary after an appeal or enquiry process) over the coming months. We will hold open our proposal until that process is complete.
“If the commercial application was refused the council would be in the position to dispose of the building as it sees fit.
If appropriate we would be happy to enter any new competitive process to acquire the building. This could be completed in a matter of months.”
The developers of the Rosewood project have issued a legal opinion from QC John Campbell, who has previously represented Donald Trump in his wind farm battles with the Scottish Government, criticising the St Mary’s trust for “giving the impression that there is an ongoing architectural competition.
Mr Campbell said: “The contractual arrangements between Duddingston House Properties and the council are firm and binding long-term, and simply don’t allow others to ‘step-in’ if the current application should, for some unforeseen reason, not be approved this month.
“The ‘alternative’ development now being put forward is a deliberate misdescription, and designed to distract from the Duddingston proposals.”