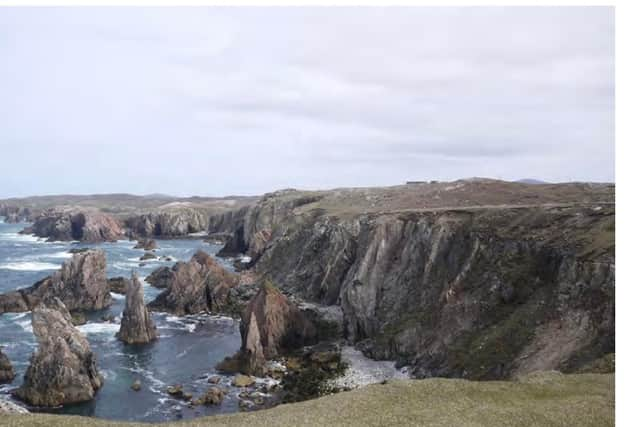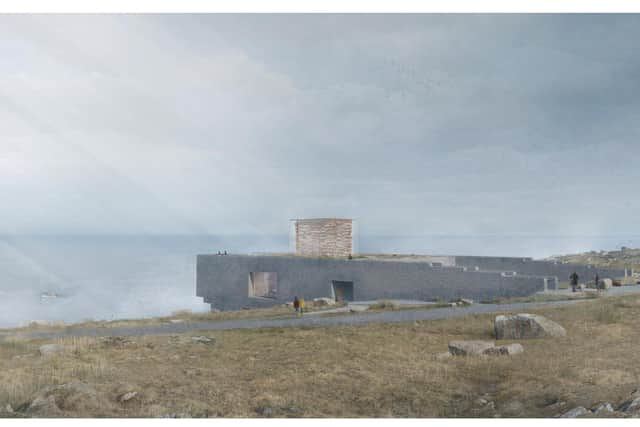New designs for £6m clifftop St Kilda Centre in Outer Hebrides
The long-running project to deliver the St Kilda Centre in the Outer Hebrides is at a turning point, with the proposals for the site at Geodha Sgoilt in Uig, Isle of Lewis, now lodged with planners.
The centre is now set to be embedded in a dip in a cliffside, which soars some 100ft feet above sea level, with views over the sea to St Kilda, which sits roughly 50 miles west, and the dramatic forms of the sea stacks below.
Advertisement
Hide AdAdvertisement
Hide AdThe designs scale back the size of the centre, making it less visible in the landscape, while moving it closer to the water.
“The St Kilda Centre site symbolically evokes the experience of life on the remotest edge of Europe,” a screening proposal written by architects and engineers for Ionad Hiort (St Kilda Centre) said.
Architect Reiulf Ramstad of Oslo and Rory Flyn, of Skye-based practice Dualchas, have drawn up the new proposals with project managers Gardiner and Theobald and a team of structural and environmental engineers.
The centre will tell the stories of St Kilda – where the evacuation of its last permanent resident in 1930 brought to an end at least 4,000 years of human habitation – through its history and Gaelic language, culture and traditions.
Comhairle nan Eilean Siar first launched a competition for a St Kilda Centre in 2009, with a bold concept design created by Reiulf Ramstad and Dualchas in 2016 to test the ambitions of the project, which then came with an £8m price tag and the need to build a new road.


A second design for the first phase of the project was given planning permission in principle in 2019.
The new scaled-back proposals, which will cost £6m with some public funding guaranteed, moves the complete centre into a dip in the cliffside with the existing road retained.
The planning document said: "To realise the ambitious brief within a tight budget, on this challenging site, the main building will have to be economic, pragmatic and poetic.”
Advertisement
Hide AdAdvertisement
Hide AdRory Flyn, architect with Dualchas, said: “The building is a smaller building than the original and we want the building to sit more quietly on the site. It will be partially hidden in the landscape when you approach it from the north.


"It's a dramatic site and the pragmatics of the budget and the reduced brief means you can fit the building between the road and the coast. It’s exciting, particularly for the community, which has worked for years to get this centre.”
The plans fit with a desire to reduce the number of visitors to St Kilda, one of the few Unesco World Heritage sites which holds mixed status for its cultural and natural qualities.
The document said: “St Kilda itself is inaccessible for much of the year and expensive to visit. The National Trust for Scotland, which has stewardship of St Kilda, are also keen to reduce visitor footfall on the island to protect its rare and pristine environment.”
The centre is predicted to attract up to 40,000 visitors after five years and create nine full-time and five part-time jobs.
A statement from Ionad Hiort said: “It is encouraging to have reached this stage. Rising costs have meant constraints on size and scope and we are now just anxious to get it built and to create much-needed employment in a very fragile local economy.
“The building will be clad in local stone, the rooftop walkway acts as a safe viewing area looking out to St Kilda and overlooking the sea stacks at the Geodha Sgoilt. It has been long haul but the objective of a centre worthy of the St Kildan people and their Gaelic culture remains our driving force.”
Comments
Want to join the conversation? Please or to comment on this article.