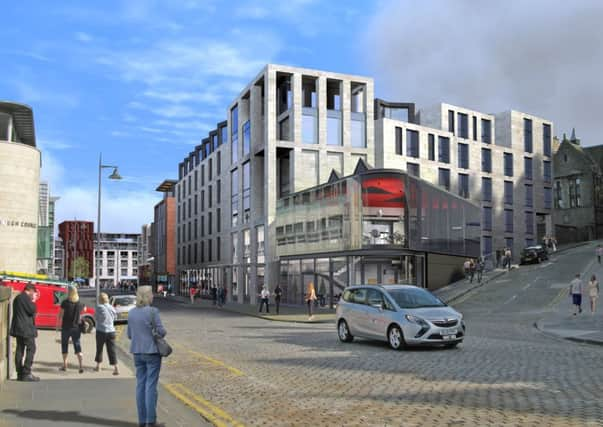Edinburgh’s Caltongate in ‘New Waverley’ rebrand


Named New Waverley, the city centre district is being built on the Caltongate gap site beside the capital’s main railway station.
It will be home to three hotels, 177,00 sq ft of offices, 28 shops and 180 homes, all centred around a public square.
Advertisement
Hide AdAdvertisement
Hide AdScaled-back designs for the scheme were given the go-ahead by Edinburgh City Council planners in January, five years after the firm behind an earlier, more ambitious plan, collapsed.
Outlining the revamped concept, which includes a recntly signed deal for a 146-room aparthotel facing onto the Royal Mile, South African real estate firm Artisan said the district will breathe new life into the Old Town.
Work on the first phase of development, which includes the hotels and square, is set to begin in the next three months.
More than 2,000 people signed an online petition saying they had “no confidence” in the capital’s planners after they gacve the latest blueprint the green light.
Some of Scotland’s best-known authors and artists have been the latest to voice disapproval of the scheme.
In an open letter, Alexander McCall Smith, Irvine Welsh and John Byrne joined a list of others in calling for planners to reject the scheme.
They described the buildings as a “massive stale, sterile modernist confection of concrete” that would be “completely at odds” with their surroundings.
The developers hope the new vision for the site will help create a more positive image of the project, which has been dogged by controversy and setbacks since it was first unveiled in 2001.
Advertisement
Hide AdAdvertisement
Hide AdArtisan managing director Lukas Nakos said: “New Waverley marks the next exciting chapter in the evolution of Edinburgh’s Old Town.
“Following extensive community feedback, our plans for New Waverley now reflect a marked change in direction from previous planning consents, both in terms of improved development quality and in preserving the heritage of such a unique area.
“A closer understanding of our plans shows that the massing and overall height of the revised designs has been significantly reduced.
“New Waverley will provide more open public spaces, with the larger commercial buildings being broken up into more intimate, individual units, improving the overall look and feel of the area and its connectivity with the rest of the city.
“We now have the opportunity to create, in the very heart of Edinburgh, one of Europe’s most exciting and vibrant mixed-use communities, which will set an international benchmark for sensitive and innovative development.”
Edinburgh-based Allan Murray Architects and CDA Design are responsible for conceiving the scheme.
The original Caltongate project was unveiled in 2001, gaining planning consent the following year. The site was sold to London-based Mountgrange Capital in 2004, but the company set up to move the development forward collapsed in 2009.
Caltongate remained in the hands of administrators until the deal was announced with Artisan in December 2011. In January the City of Edinburgh Council granted full planning permission for a new application submitted last August.
Advertisement
Hide AdAdvertisement
Hide AdMarion Williams, director of the Cockburn Association architectural conservation charity, said “There is a lack of any recognisable ‘Old Town’ character to the architecture.
“The Old Town is a place of wynds and closes, not civic squares, and we and others have consistently argued against that urban form but have been ignored by Artisan and a small majority of the planning Committee.
“The new architecture is very ordered, symmetrical and classical in inspiration – qualities that belong in the New Town, not here.
“It is also a design of flat-topped boxes, which is not a good response to the dynamic historic roofscapes evident in the Old Town, especially when seen from surrounding higher ground.
“Disappointingly, like just about everything that has gone up in the Old Town in the last ten years, it isn’t contextual enough. It could be built anywhere and has no special characteristics that suggest it is in a World Heritage Site.”
SEE ALSO