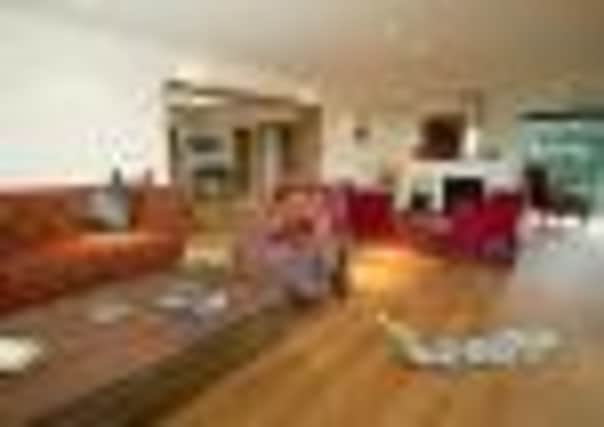Sad bye bye to the old bungalow


WHEN someone first suggested to Peter and Mhairi Taylor that they demolish their existing house and start again, their initial response was understandably negative.
“We thought, we can’t possibly,” says Mhairi. The Taylors had bought the house – a 1950s bungalow located on Cramond Road North on the northern fringes of Edinburgh – back in 1986 and had raised their family there; it was a property filled with memories in a fantastic location, set within about two thirds of an acre of gardens and with open views north across the neighbouring farmland to the Firth of Forth. The kind of site that your prospective homebuilder would give their eye teeth for.
Advertisement
Hide AdAdvertisement
Hide AdAnd sure enough, as the Taylors considered their friend’s suggestion, they realised it wasn’t such a bad idea. Peter Taylor OBE is the owner and founder of The Town House Collection that includes the five-star Blythswood Square in Glasgow and boutique hotel The Bonham in Edinburgh, and over the years he and Mhairi had thrown all their energies into the business. As a result the existing house was looking tired. Also, the bungalow was positioned the wrong way round on the site, with the larger windows orientated away from that Forth vista.


After 15 years in their home, the couple started the design process for the 5,000 sq ft house, Foxfield, that has since taken its place. It helped that the Taylors had architectural talent on hand: the project’s architect was Peter’s brother-in-law, Lindsay Johnston, who studied architecture in Dundee and worked in the UK before emigrating to Australia in 1986. He has since won awards for his environmentally responsive buildings.
And while the striking Foxfield was designed from 10,000 miles away, of course Lindsay knew the site, having visited the Taylors and stayed in the previous house. “The challenge was that the sun is to the south, while the real views are to the north,” says Peter. “We get the most wonderful sunrises and sunsets looking out along the Forth.”
Lindsay responded by raising the ground level slightly, improving the views, and by positioning the sitting room to the northern end of the house, with extensive glazing wrapping around the space and drawing your gaze out towards the Forth. “That was one of our remits: windows, windows, windows,” says Mhairi. “You need light living in Scotland.”
The southern end of the house features a solar conservatory: a double-height glazed atrium that offers passive solar gain combined with photovoltaic cells set into the roof. This space provides a second entrance into the house (the main hallway is also bathed in light from a rooflight above the staircase) and leads into the vast kitchen.
Lindsay’s focus on sustainable design was in tune with the Taylors’ own ideals. Ten years on this wouldn’t seem radical, but back in 2001 information on sustainable features was harder to come by. “There was a lot of online research and looking at homebuilding magazines,” says Mhairi.
As well as the polycrystalline photovoltaic cells integrated within the atrium, there are six standard photovoltaic modules on the roof of the storage/utility spaces along the southern elevation. A geothermal ground source heat pump feeds the zoned underfloor heating system and the hot water, while rainwater is harvested and used for flushing toilets and for irrigation.
The new house was built using highly insulated pre-fabricated SIPs panels, which enabled the structure to take shape quickly. Peter and Mhairi moved into the neighbouring two-bedroom gate lodge house (which is part of the property and is being sold with Foxfield) while the house was being developed. Living on site had its pros and cons: “The project took longer than it might have, as we were comfortable in the lodge house,” says Mhairi, but this also enabled the couple to take time over the interior decisions. Peter says: “We agreed that we wouldn’t have every element of the design signed off until we could see how the house felt in the flesh.”
Advertisement
Hide AdAdvertisement
Hide AdFoxfield feels pretty spectacular in the flesh. Yes, there’s the quality of the light, but there’s also the way in which the ground-floor spaces flow. The couple chose an organic internal palette including solid oak and Caithness slate, and giant sliding oak screens can either close off the sitting room and the kitchen from the central hallway or be left open to enhance the interconnection. The kitchen includes an Aga, and while the house doesn’t require this for warmth, it immediately gives this space a homely feel that counterbalances its modernity.
The oak staircase alone is a highlight as it appears to float between the sheets of glass that enclose it. The couple also wanted the house to have a strong interaction with the garden, and three timber decks extend from the ground level, while the master bedroom above includes a balcony. “You are almost living outside here,” says Peter.
While Foxfield is only slightly larger than the footprint of the previous property, this house has the benefit of upper and lower levels. The first floor contains four bedrooms (two en suite) and a family bathroom, and has been designed with the same consideration for light and views. (Two additional rooms on the ground level could be used as bedrooms.) The spacious lower level studio offers a fantastically adaptable space, whether as a home office or cinema or teenage den, particularly as this level has independent access. Combine this with the 900 sq ft gate lodge and a double garage with studio above and it’s clear that this is a substantial property.
The Taylors are only selling to downsize. Mhairi says: “This is a wonderful house. There’s nothing that we would have changed.”