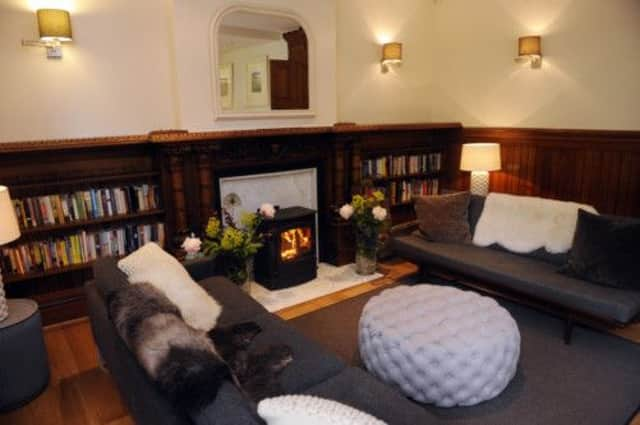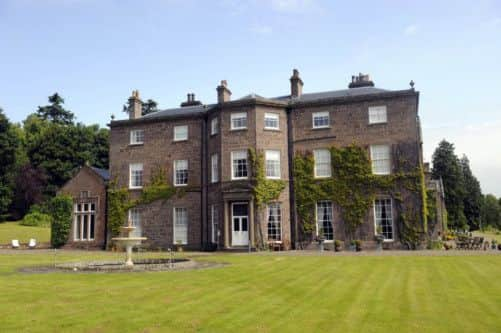A place of legend: The Clunie, Arthurstone House


STANDING before Arthurstone House, with the imposing sandstone building in front of you and 37 acres of manicured lawns, woodland, a curling pond and two tennis courts behind you, it is easy to see why Joanne Cruikshank refers to her home as ‘Narnia’.
The calm and tranquillity felt here is both refreshing in today’s fast-paced world, and surprising, given that Arthurstone House, which dates from around 1789, with later wings added, is just 15 miles from both Perth and Dundee.
Advertisement
Hide AdAdvertisement
Hide AdIt was owned by the Carmichael family from 1869 until 1990, when it then housed Butterstone preparatory school until 2003. The building has a romantic history, with legend claiming that the estate obtained its name from an ancient stone of King Arthur and Queen Guinevere which was found within the grounds. Arthurstone was converted into 15 individual properties in 2006.


Joanne, a freelance lawyer and HR specialist, and her husband Fraser Leslie, also a lawyer, bought the Clunie wing in 2010 – this wing was added under the ownership of the Carmichaels in 1873. Claiming the original 38ft library and 25ft ballroom, the two-bedroom property boasts direct access to the gardens, as well as lovely views from the upper floor bedrooms.
When the couple moved in, they quickly ascertained that the interior space didn’t work for them, so set about trying to find an architect who could work sympathetically with the original features of the B-listed house, while making it work for 21st century living.
“When we moved in we discovered the layout just did not flow – it was effectively one big corridor with two large rooms that were not connected in any way,” recalls Joanne. “The library room had a box built into it with a utility and toilet. We lived in it for a while then met architect Malcolm Cullen of NVDC who came up with various ideas.”
Malcolm decided to return the library to its original dimensions by removing the utility and toilet. Instead, he utilised the ‘wasted’ hallway more effectively by creating a downstairs bathroom within the space that is accessed from both the library and the ballroom. He also added a boot room that doubles as a utility, and knocked a doorway through to finally link the library and ballroom.
The library is now used as an open plan kitchen, dining and family space, while the ballroom is the formal drawing room. A central stairway leads up from the library to the second floor where two en-suite bedrooms are found.
The library features original oak panelling, along with intricately carved busts of literary geniuses including Robert Burns, Wordsworth and Shakespeare. Joanne and Fraser moved out of the house for five months while the work was being undertaken.
They also took the opportunity to lay a new oak floor in the library, get all of the original oak panelling re-varnished, remove a rear wall from the staircase in order to allow more light to encircle the space, and re-jig the kitchen.
Advertisement
Hide AdAdvertisement
Hide AdThe couple brought in a lighting specialist to give them advice and ideas – subtle lighting now highlights corbels and architectural features, while the staircase is illuminated, and a mix of freestanding and wall-mounted lights have been used throughout.
Their painter created a colour similar to Farrow & Ball’s off-white Slipper Satin and applied it to the walls around the house. The chalky finish is particularly striking in the old ballroom, which has a French Rococo styling thanks to the detailed plasterwork and elaborately carved wooden fireplace, with marble inset and ornate mirror above.
“The changes have made it into a completely different space to live in,” smiles Joanne. “We previously did not use the lounge as it was not connected to the library space, but now it is a beautiful room to sit in. The two big rooms have a completely different feel – to me, the Rococo style in the lounge makes it look like a Designers Guild advert, as it is very light. It is a lovely summer room as we open up the doors, sit out and watch the deer and squirrels wandering past. It’s like Narnia. The library room has more of a lodge feel because of the oak.”
Joanne has very cleverly chosen a mix of contemporary, classic and retro furnishings throughout the house. She has also deliberately opted for a palette of grey, cream and green, continuing the flow from room to room.
The downstairs bathroom features grey Brazilian slate wall and floor tiles, setting off a freestanding cast iron bath and a mix of mirrors. The slate has also been used from the front door and into the boot room – it is both an appealing and practical material underfoot, especially for the couple’s two golden retrievers.
They decided to reuse the existing pale grey gloss kitchen units and reworked the space by incorporating the cooker into the island, adding a grey granite worktop and stainless steel cooker hood. They removed a platform that stood in front of the bay window to make way for a Dutch oak trestle table which is surrounded by Wishbone chairs.
The two 1950s grey sofas were sourced from the Love Vintage website – one, a Florence Knoll original, was used in Mad Men and came from the Prodigy’s recording studio. Joanne has incorporated a mix of textures, using sheepskins, wool and fur accessories.
The drawing room is a glorious mix, with the original plasterwork sitting alongside four-metre long green silk curtains; a large bespoke canvas print of a detail from Cézanne’s Bathers (Les Grandes Baigneuses); a 1950s Persian rug and a contemporary L-shaped Minotti sofa.
Advertisement
Hide AdAdvertisement
Hide Ad“We needed scaffolding to hang the curtains,” laughs Joanne. “We had to buy furniture to fit the scale of the room as anything smaller would just be lost in the space.”
The couple love the Clunie, but are reluctantly selling as Fraser’s work is taking them to Aberdeen. “We have loved living here. The tranquillity is amazing,” says Joanne. “There is absolutely no light pollution so at night we can see all the stars. It is so beautiful. We really appreciate the quality of the original workmanship in the house and feel we’ve had the best of both worlds here as it is an open plan space. We know we will never find a place like this again.”
The Clunie, 1 Arthurstone House, Meigle, is for sale at offers over £390,000 through Savills (01738 477525,
www.savills.co.uk)