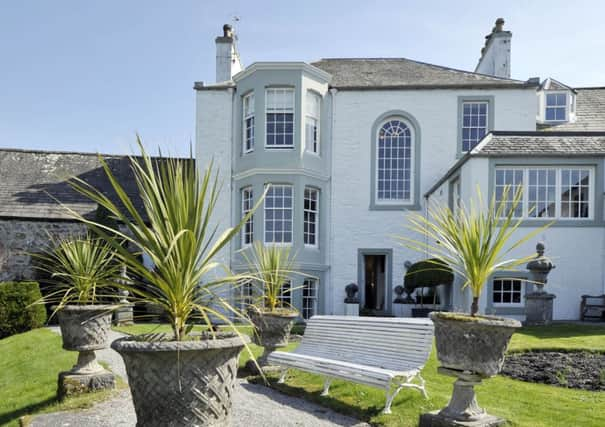Moatwell House dazzles in Kirkcudbright


John, his wife Fiona and their three children, Lucy, Sophie and Charlie, were living in Tunbridge Wells and had been looking for a house in Scotland for two years when Moatwell House on the High Street in Kirkcudbright came on the market.
“It had a weathervane dated 1973, which is the year I was born so that was another sign to John that it was our house,” says Fiona. “When we visited with the children I think the house wanted them. It had had elderly owners for a number of years and it was time to have that energy that children bring again.”
Advertisement
Hide AdAdvertisement
Hide AdDespite the family agreeing this was the house for them, it didn’t seem meant to be. “We lost it first time around on the bidding because it was so popular,” John explains, “but I kept ringing up the agent and they told me to forget it, it was going through and we carried on selling our house.” Fiona adds: “John kept saying, ‘Don’t worry, I know it’s going to be ours, and the agent phoned us on the day we exchanged our house and said it was available. If you talk to people in Kirkcudbright they say it draws you here, it’s something to do with the light, and people don’t know why they move here, they just do.” Certainly its artistic heritage appealed to the couple, who are both designers. John owns building design company, John Bullock Design, and Fiona, who is an artist, studied jewellery design and silversmithing. Ultimately, John and Fiona thought Kirkcudbright would be a great place to bring up their children.
Over the six years the couple have lived here, Moatwell House has been rejuvenated. The townhouse, which was built around 1823, is located at the start of the High Street, almost adjacent to MacLellan Castle. The townhouse section is Georgian and set over three storeys, basement, ground and first floor, and attached to this is a barn. “The barn is over two storeys,” John explains. “It has an amazing barrel-vaulted cellar underneath it, which is lovely. No one has been able to tell us what the history of the building is. It has been used as the town hall and the ‘playhouse’ and the ‘town ballroom’, which we presume means it was used for plays and travelling players.”
The property was last renovated in the 1970s and although structurally in good order, the décor needed attention. “We spent a lot of time thinking about the details and trying to get it right for the period of the house,” John recalls. “It was challenging finding the right paint colours,” Fiona says. “We’re so close to the water and it’s incredibly tidal, so the light varies tremendously. Farrow & Ball was our paint of choice in the end as the depth of colour is just so good.”
The couple were also keen to retain as many period features as possible and replicate them where needed. “In the sitting room the fireplace is an original Adam fireplace and the carvings are so appropriate for the location – thistle, rose and anchor,” John explains. “We rebuilt the window seat after finding an amazing joiner, Alistair Dodds, and a great upholsterer, and when the mouldings ran out we had new ones made to match the originals to bring it all together.
The couple had all the bookcases built for the library and left the linen wallpaper in place as the colour worked and it was in good condition. In the dining room, the fireplace was restored and the chimney relined. The light fitting here is by German designer Ingo Maurer and was brought from the couple’s previous home. It’s made from very thin rice paper suspended on steel arms, which diffuses the light, casting numerous shadows. “Everything else in the dining room is quite traditional,” John says, “and whilst we’ve collected antique pieces of furniture to go in specific rooms, we have the odd piece that is really contemporary, which frees it up a bit.”
The kitchen has also had a makeover with its refurbished Aga, and walls clad in tongue and groove to connect it with the house’s riverside setting.
Downstairs, the basement has seen the biggest change: “The basement was underdeveloped and just a series of storerooms, so we haven’t tampered with the layout just changed the use. We now have a kid’s sitting/TV room, shower room, kitchen, utility room and bedroom,” says John. “The TV room has built-in storage to hide the TV and we’ve put in secret doors around the basement, which is really good fun.” Behind the paintings in the TV room are two hidden doors which access the kitchen and utility room and behind the bookcases is the access to the shower room.
Fiona adds: “This was supposed to be our last house, so we’ve done everything that would last us a lifetime. We never planned to move again, but the children are now at school in Edinburgh and we want to be with them, but it has been an incredibly hard decision to leave.”
Advertisement
Hide AdAdvertisement
Hide AdKirkcudbright drew the Bullocks once, and maybe it will lure them back again some day. Until then, the magic of Moatwell House is for someone else to enjoy.
Offers in excess of £775,000 for the whole, or two lots: house, o/o £650,000; outbuilding with consent for conversion, o/o £125,000. Contact CKD Galbraith (01556 505 346, www.ckdgalbraith.co.uk)