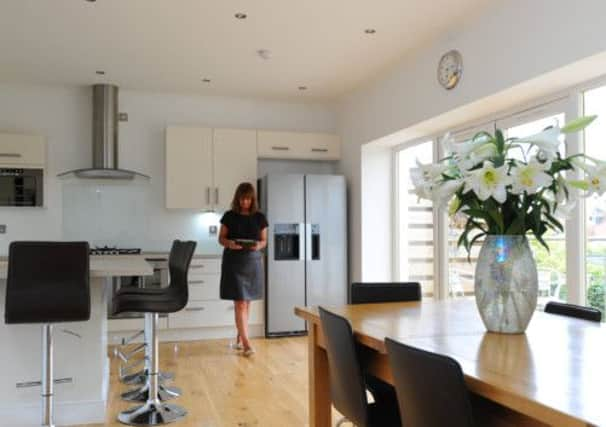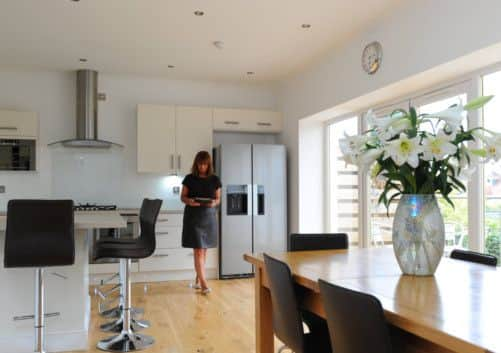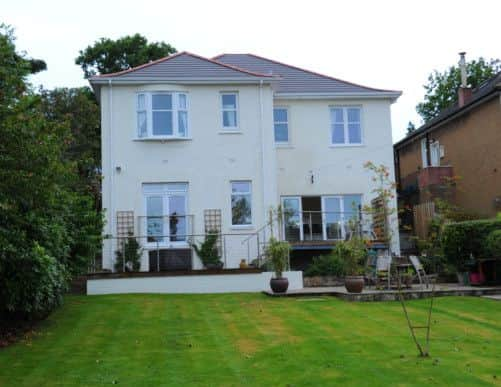Linda and Ian Thomas’s Netherlee home


LINDA and Ian Thomas are a couple with vision. When they first viewed their white-washed bungalow at 789 Clarkston Road in Glasgow’s Netherlee three years ago, they knew instantly that they could transform it into a substantial family home.
Built in 1935, a previous owner had extended up into the attic space, creating a master bedroom on the upper floor. However, it was the potential to utilise a vacant yet vast cellar that excited Linda and Ian. Their vision has resulted in the house being turned into a three-storey home, with the lower ground level now boasting a contemporary dining kitchen which opens onto decks that spill out into the garden, as well as a second living room, cinema room, gym, utility and WC. In addition to creating an en-suite within the upper level master bedroom and fitting a bank of wardrobes, they re-worked the space on the ground floor to accommodate a new staircase that winds its way between all three levels. The ground floor now contains the formal lounge, three bedrooms, family bathroom, an en-suite and study area.
Advertisement
Hide AdAdvertisement
Hide AdThe house has been beautifully finished in a rich palette of soft creams, gold, mocha and bronze. But the couple and their two daughters – Emily, 23, and Kate, 19 – endured some testing times during the renovation. The family had no sooner moved in during July 2010 when the boiler was condemned, meaning they were without central heating and hot water. Knowing that they were going to have to install a complete new central heating system, they delayed this until building work had started on the cellar – this meant enduring the bitter winter of 2010 with no heating.


“We thought we would get by without heating for a while so just fixed up a makeshift water heater,” says Linda, a primary school teacher. “We did not expect that severe winter, we also thought things would progress quicker than they did. We went through that whole winter without heating. At one point the girls had to move out as it was just too cold. Ian and I basically camped out in the living room with mattresses on the floor, the two cats and clothing rails. We had a living flame gas fire to keep us warm and to dry the washing at the same time. The rest of the house was a building site. We tried to do everything at the same time, which was difficult. That has been a huge learning curve for us.”
As well as completely re-wire, re-plumb and install the new heating system, they replastered every wall, sanded and varnished the floors, dipped, stripped and varnished all of the doors, created the master en-suite, turned the old family bathroom into a second en-suite, and made a new larger bathroom out of a single bedroom. They also completely re-roofed the house and installed new windows to the rear. When doing the cellar conversion, Ian, a civil servant, built a sun deck directly out from the kitchen, which leads down to a second and third deck, and then into the extensive garden where stone patios have been positioned to get the best of the sunshine. At the rear of the garden is a double garage and parking, which are accessible from a private lane.
Building work on the cellar started in December 2010 – this floor was habitable by the following June.
However, on the ground floor, they had to remove the old kitchen in order to make way for the newly created Richard Burbidge staircase, which now forms a central stairwell. Concealed behind the open staircase – which has a wood and stainless steel balustrade – is a study that takes advantage of a full height window designed by the couple’s architect.


“There was originally an old thin staircase going upstairs,” says Linda. “We took the kitchen away and made the study area and staircase, which meant that we lived without a kitchen for quite a while – we turned the front room into a microwave kitchen for four months.”
She adds: “We wanted the staircase to flow from the top of the house to the bottom so that it looks like it has always been there, with half landings all the way down. We were left with an open space behind the stairs with a large window. There is so much light there that we decided to use that for the computer, as a study area – Ian designed and built the desk.”
The family bathroom is dressed with luxurious travertine tiles. The formal lounge is a sumptuous space with a gold and cream wall covering providing a rich backdrop to the brown leather sofas, plush cream rug and coffee tables. Daughter Kate’s bedroom too is an opulent space thanks to her choice of black and silver Arthouse wallpaper, to which she has added jewels to add a touch of sparkle.
Advertisement
Hide AdAdvertisement
Hide AdDownstairs, the cinema room features a bar that was built by Ian, complete with a worktop made from reclaimed whisky barrels. Framed photographs of the house in its various stages of building work take pride of place beneath an apt picture stating ‘Live Laugh Love’, words that clearly got the Thomas family through the renovation.
The living room is another cosy room, with leather sofas and a gas fire inset into a feature wall of bronze, brown and gold striped wallpaper. Double doors open inwards to create a balcony overlooking the garden.
The Symphony kitchen is undoubtedly the hub of this household, with the ivory gloss units, breakfast bar and dining table providing the basis for a hugely sociable space. Doors open onto the deck, giving an enviable view of the extensive garden.
“We wanted to create a big social kitchen,” says Linda. “I do love the kitchen. When we have parties everybody ends up in here, we open the doors and are straight onto the decks and into the garden. It works really well.”
Despite three years of hard work, the family are on the move again. “The girls are now older so we are not tied to schooling, so we are now able to move out of town,” says Linda. “We will possibly end up doing another project, though we have had a really good couple of years here enjoying this house and its location.”
789 Clarkston Road, Netherlee, Glasgow, is for sale at offers over £459,000 through Clyde Property (0141-534-3777, www.clydeproperty.com)