Interiors: The Barn, Kinross-shire
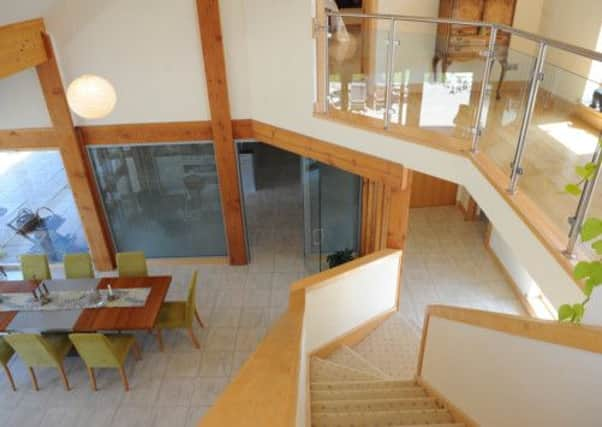

The steading was part of a small range of original farm buildings that included this barn, and William bought the barn along with a piece of land that runs down to a stream.
The McMullens already had 7.5 acres of land, as they had four horses at one time, and William – whose company, Machan Engineering, manufactures street furniture along with all the post boxes for the Royal Mail – initially stripped out the barn and made it into an indoor arena.
Advertisement
Hide AdAdvertisement
Hide Ad“My wife was always asking if we could convert it,” he says, and the idea grew on him. “We wanted a house with plenty of light,” William explains. “We also have a house in Cyprus and when we came back to the steading it always felt very dark.” The couple could see the appeal of building a new light-filled home.
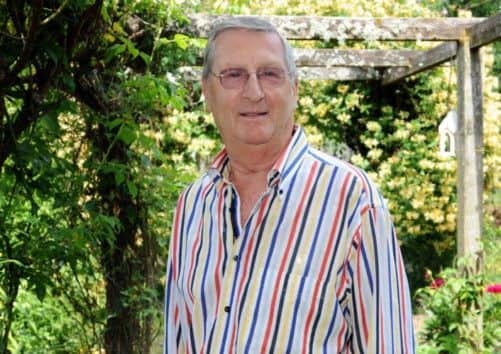

The McMullens worked with architect William Miller of McLaren Murdoch & Hamilton. Their brief was for as much light as possible and flowing space, and Miller responded with a stunning house design that floods the interior with daylight while connecting the living space to the three-quarters of an acre of gardens thanks to the extensive glazing.
Looking at the garden elevation, where the main living spaces spill outside onto a wide terrace, it is clear that this house is all about flow – indoor-outdoor flow, and the wonderful internal flow between the rooms as the living, dining and kitchen space are divided by glazed walls.
On the other side of the house, the large south-facing glazed frontage onto the courtyard again encourages light to flood into the property.
“We kept the end walls of the barn, knocked everything else down and slotted in the new house,” explains William, who readily credits the architect for the quality of the design.
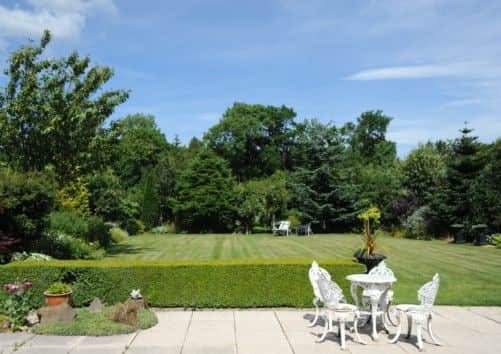

The second key element of the remit was that the house should be energy efficient. Miller suggested that the couple consider building the house using SIPs – structurally insulated panels – which are highly insulated and have the benefit of being quick to construct on site.
The house benefits from passive solar gain and the couple also decided on underfloor heating, with large-profile Porcelanosa floor tiles featuring throughout the ground floor.
Maple was chosen for the internal timber finishes – for doors, skirtings and surrounds throughout the ground level as well as for the flooring on the upper level – while the chunky vertical support beams are Douglas Fir.
Advertisement
Hide AdAdvertisement
Hide AdA passive air system was integrated to ensure that fresh air is always circulated around the house. The couple also added an underfloor vacuum system and a laundry chute was built into the master en-suite – practical touches you can add when designing a house from scratch.
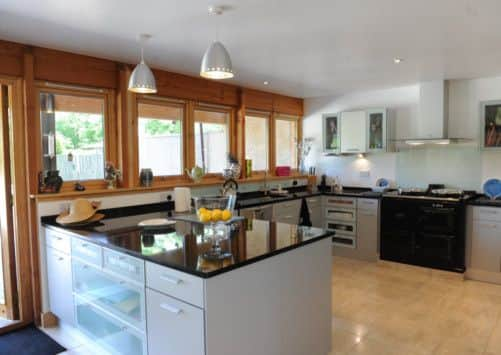

The design process took around six months and elements of the design did evolve through the planning process. William had initially liked the idea of having a large glazed atrium in the centre of the house, but the local planning authority wasn’t so keen. However, as he says: “In the end, by not doing that, we’ve ended up with a bigger house.”
And the Barn is a big house. A feature fireplace creates definition between the main seating and dining areas, while the kitchen is large enough for a second informal dining area.
Although contemporary, with white lacquered units and black granite worktops, the kitchen gives a nod to the rural feel of this house with the electric Aga, but elsewhere the couple embraced an entirely contemporary approach.
The upper level includes three bedrooms – the fourth bedroom is on the ground floor – and the extensive galleried landing that overlooks the reception rooms below features a glazed balustrade, heightening the sense of light and unimpeded views. Each of the bathrooms and shower rooms has a similar style, with walk-in showers and Porcelanosa tiling.
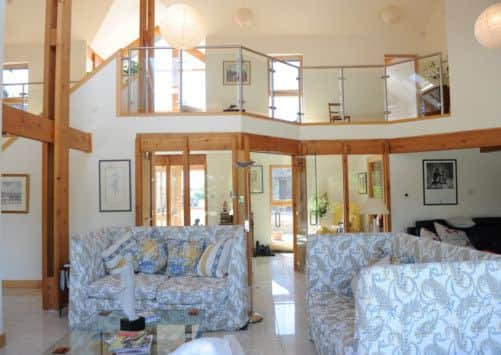

The build process lasted six months, and the McMullens project managed. The couple rented the cottage next door, which meant that William could keep a close eye on the process and be on site every day.
While any project brings its share of challenges, having constructed the steading this project was an easier affair, he agrees.
The couple were also starting with a blank canvas when it came to the interior, having sold almost all of their previous furniture when they left the steading, retaining only a few special pieces that they didn’t want to part with. “That house had a more olde worlde look; here it was about going for a fresh start,” William says.
Advertisement
Hide AdAdvertisement
Hide AdLife at the Barn isn’t only about the house itself. There is the garden, which is bounded by the stream, and William built a bridge that leads over to the 7.5 acres of land beyond that. There is also stabling that contains two horse boxes.
This is a fantastic house and was awarded the highest commendation for design and build by the Civic Trust in 2010, but it is also about a lifestyle. It’s about having plenty of space for a family to run around.
However, the McMullens have a good reason to leave as they are moving to Cyprus, to another contemporary house just 200 steps from the sea.
William already has plans to extend the property, although he acknowledges that they might be back again, looking for a smaller house in Scotland to split their time between the two.
The Barn will be a hard house to leave as you don’t get this volume or light from most properties. Whoever arrives here next will be inheriting a wonderful home and, as William says, a pretty fantastic way of life.
Twitter: @PropertyFilesHQ
Guide price £700,000. Contact Andersons (01577 862 405, www.andersonskinross.co.uk)