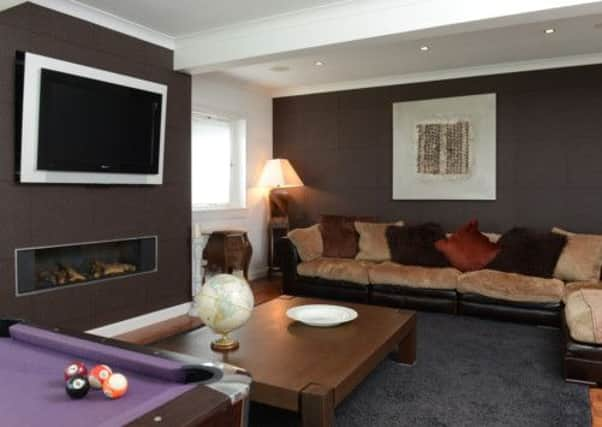Interiors: A perfectly styled Dundee home


Thanks to an ambitious modernisation inside, however, a slick futuristic space pays homage to the contemporary urban hotels its owner frequents.
Together with her husband, John, hairdresser Kay – who founded Dundee’s McIntyres Salons 21 years ago and is currently Scottish Hairdresser of the Year – moved into the house in 2005 with their two children. At the time, the garden with a view over the River Tay was the property’s most desirable feature. “When we came to view the house it was nothing to look at,” recalls Kay. “It was very Seventies in style with lots of small dark rooms and fussy dark interiors.
Advertisement
Hide AdAdvertisement
Hide AdAs I walked around all I could think was how much work it needed, but as soon as we saw the three-acre garden that looks out onto the river, we were sold.”
“Essentially we bought the house for its mature Himalayan pine trees and botanic feel,” adds John. “We wanted to maximise its potential – inside and out – so that we could foster that feeling of living in the country yet having all the amenities that this area of the West End provides.”
The couple set about renovating the plot with the help of architects Nicol Russel Studios and local contractor Alexander Oastler – who coincidentally had built the house originally.
Sprawling over four storeys, the six-bedroomed house had largely been left untouched for 40 years so was in need of some TLC.
The plans – which included a brand-new living space, illuminated “glass wall” staircase, an evolution light system (which allows the couple to change the mood lighting throughout the house with just one control), a purpose-built tree house, summer house, tennis courts and a “secret garden” – were ambitious and took around two years to complete.
But it wasn’t all plain sailing. Serious subsidence put plans for a balcony that would extend the property’s ground-floor living space on hold and meant the family had to move in before the project was complete. Having underpinned the house, it’s only now that they hope to add the balcony.
As the first thing you see as you enter the hallway, the staircase is certainly a showstopper of a feature. Yet it isn’t just for show. Designed as a way of updating the tired staircase whilst working with the existing structure, the glass wall now hides its old-fashioned structural steel beams. “It’s my favourite thing in the house,” says Kay. “The custom-made oak open treads add to the look and complement the glass wall.”
The house then gives way to an expansive open-plan living area with floor-to-ceiling windows overlooking the vast garden and framing panoramic views of the River Tay. It’s here that the custom-built Leicht kitchen, main living room and a utility room can be found.
Advertisement
Hide AdAdvertisement
Hide AdClean lines dominate here, every detail has been carefully considered including the handle-less cupboards. The result is a seamless, streamlined area.
While there is another large sitting room downstairs, as this is mostly used for entertaining, it’s the ground floor that forms the hub of the home. “The space was designed to keep us all connected, it’s like the engine room of the house,” explains Kay. “The kids will do their homework and eat at the breakfast bar, John and I use the computer to finish off work, and when things spill into the TV area, we’re all still together even if we’re all doing something different.”
Despite the lack of walls, the room has been sectioned off into different zones with furniture so each area feels quite cosy. With a cohesive monochromatic colour scheme and minimal clutter, it’s all about the view here. “It changes constantly,” says Kay. “Even on a dull day the light is incredible as it bounces off the river.”
The pieces of furniture such as Arne Jacobsen’s Egg Chair – a modern design classic – and cream leather sofas – sit perfectly here, their clean lines contributing to the simplicity and serenity of the room.
“The salon is a busy environment with people coming and going all day long, so it’s important to have a space that can bring a sense of quiet at the end of the day,” says Kay. “I like stripped back and simple. It can be harder in a way to pare things back, but for me that sums up style.”
Inspired by modern design in contemporary hotels there’s also an international feel to the house. “Philippe Starck’s minimal designs had a huge impact on me when I first was aware of his style some years ago,” she says. “I’ve kept my influences true to this type of decor. I love the juxtaposition of metal and glass and lots of clean lines with a bit of ornate lighting.”
The only deviation is downstairs. The parquet flooring and mahogany tones of the sitting room have been given a gentleman’s club feel with a Barbas woodburning fire and warm hues creating a very comforting environment for guests. With a large TV and pool table, it has party space written all over it.
This house has certainly seen some parties, but at its core it’s a family haven.
McIntyres Salons (01382 202030, www.mcintyres.co.uk)