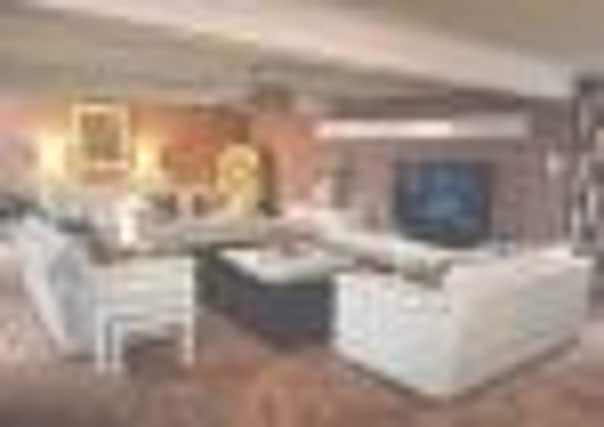Interiors: Julie and Steve Gargaro discovered hidden depths to their Colinton home


Number 15 Laverockdale Park in Colinton, Edinburgh, is a large, sleekly decorated house with the countryside just outside the back door. The Water of Leith forms the garden’s boundary; beyond that is a wood part-owned by number 15 and six other houses; beyond the wood are the Pentland Hills.
Julie and her husband Steve moved in with their children Megan, 17, Toni, 13, and Liam, 12, in November 2007, intending to make the most of the big corner plot. “From the first house we’ve bought we’ve always extended. I’ve just got the bug. I don’t think I could move into a house and just sit there and do nothing, I really don’t,” says Julie. Using a team of trusted contractors, the Gargaros have also developed several flats over the years. Steve is an engineer by trade and has become an expert builder. “He’s good with his hands and I’m good at organising,” says Julie.
“She’s the queen bee and I’m the worker,” laughs Steve.
Advertisement
Hide AdAdvertisement
Hide AdThe original 1980s house had four bedrooms on two storeys with five metres of garden to the side. “When we first viewed the house, there was a hatch under the stairs, so we got a torch and looked down but it was pitch black,” explains Julie. “When we got the keys to the house and went down there we couldn’t believe it – there was a huge cellar the size of the house.”
It was a major construction job, but the Gargaros removed two walls and replaced them with supporting beams, dug out and tanked the cellar, lowered the garden by three feet and added patio doors.
It is now a large family room and home cinema with plenty of space for Toni to play his drum kit undisturbed. A luxurious fitted carpet and light brown textured wallpaper soften the large space. White high-gloss furniture from Dwell and huge white leather Natuzzi sofas contrast well. Julie has tied the brown and white together with a bold flower pattern on the curtains and cushions. “I always like to go for texture, I think it gives a room more warmth,” says Julie. “And I try to be neutral with just a little bit of colour – in here it’s the juke box.”
To the side of the house, Julie and Steve added a five-metre extension. At basement level is a one-bedroom apartment, suitable as a granny or nanny flat, that could also be locked off for a lodger. In the dining-kitchen, Julie was inspired by digitally printed grasses on prints, cushions and wall panels which she had made into curtains. The cream leather suite and lime green Smeg fridge were picked up as bargains. “I liked the green,” says Julie. “The walls are neutral so I think it works.”
The hall is decorated with a lustrous gold textured wallpaper that looks like raw silk and large oriental prints up the walls.
On the ground floor, there is a more intimate living room in what was originally the double garage (the new garage is in the extension). It is similar to the family room with white leather Natuzzi sofas and brown textured wallpaper. Here, lime green cushions add a splash of colour and are teamed with large circular mirrors.
The separate dining room is altogether more adventurous. “I don’t know what possessed me,” Julie says of the fabulous sequin curtains that frame the tranquil view of the stream outside. “Usually it’s a piece of fabric or a picture that is the inspiration for a room. I saw a sequin cushion somewhere and I thought that would make funky curtains.” The walls are covered in black flock Nina Campbell wallpaper with two large circular mirrors facing each other. In the corners are four standard lamps with silver shades. The shiny surfaces are all reflected back in a square, black lacquered Italian table.
The huge kitchen has windows facing both front and rear. French doors open out to a large roof terrace at the back and on to a large balcony at the front. White gloss units are broken up with contrasting limed oak-look drawers, while a white gloss table stands on a lime green flokati rug. Floral curtains and a retro telephone pick up the lime green accent.
Advertisement
Hide AdAdvertisement
Hide AdOn the top floor are five double bedrooms each with fitted wardrobes. The master bedroom has an en suite bathroom and study or dressing room. The bedrooms all bear Julie’s signature style: bold, simple and immaculate with splashes of accent colour. Three of the rooms have prints of tigers above the beds. “The tigers that jump out at you,” smiles Julie.
The family bathroom was created by knocking together two bathrooms. The Travertine tiled floor and walls, his and hers basins and walk-in shower are five-star luxury. The double Jacuzzi was a favourite when the children were younger. “They used to put bubble bath in and switch the jets on,” says Julie.
The family have enjoyed having so much inside space although, says Julie, “to be honest we use our mobile phones to talk with each other. If the boys are downstairs I ring them and tell them it’s bedtime. It’s no use calling out to them, they can’t hear you. It’s a good thing I’m on a contract with all-inclusive calls.
“We love the privacy, tranquillity and views here,” says Julie. “We feel like we could be in the middle of nowhere.” k
Offers over £975,000 are invited for 15 Laverockdale Park, contact Mov8 (0845 217 9780)