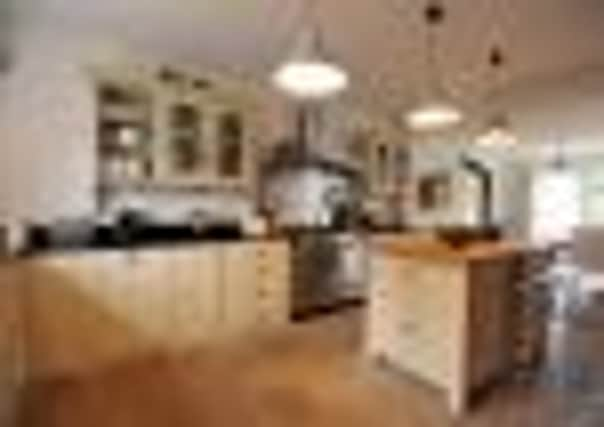Interiors: Jennifer and Hans Lambert loved the space, both inside and out, when they first saw their Balerno cottage


“This house had lots of potential floor space,” Jennifer recalls, “and having this huge back garden was a great feature.” Having previously tackled two smaller refurbishment projects, the couple were not daunted by the prospect of another. “Even when we were viewing the house, you could see what could be done here,” she says.
The property started life as two farm cottages that were knocked into one in the 1980s. The roof was heightened at the time to create generous ceiling heights on the upper level and the scale of this property is a revelation. From outside, the house still appears cottagey. Once inside, the spaces are much larger than you might anticipate. Walking into the double-height hallway with daylight streaming in from the Velux windows above, there is a sense of volume. This continues into the expansive kitchen-dining-family area. From the bone-coloured Shaker-style kitchen cabinets to the creamy-golden flagstones underfoot, to the dining area with its antique table – an auction find – and Morsø wood-burning stove, this is a gorgeous space. French doors open from the dining area into the garden, and a second set open between the adjoining music/play room and the garden. A third set of glass double doors leads between the dining and music/play rooms, creating a connection between outdoors and in, which is ideal for the couple’s sons, Benjamin, six, and Jonathan, three.
Advertisement
Hide AdAdvertisement
Hide AdThe music/play room in turn leads back into the voluminous sitting room, which is bathed in light from the south-facing orientation. There is also a second Morsø wood-burning stove here, while the furniture is again a mix of vintage and new, including cream sofas and rustic timber pieces. The leather armchair sums up the aesthetic mix with its relaxed, lived-in feel and nod to traditional styling, while the Jan Constantine “Love” cushion is bang on trend.


This interior looked nothing like this when Jennifer, who works in social research and management consultancy, and Hans, a vet, arrived here six years ago. Today’s L-shaped kitchen-dining-family space was previously four small rooms: a kitchen, a utility space, a toilet, and a dining area. The main living space was on the first floor, while today’s sitting room was two bedrooms. The study nook off the sitting room was an en suite for one of those bedrooms. The utility space was a bathroom and in altering this the couple created a new cloakroom.
The two bedrooms that bookend the first floor have remained more or less the same, except that a bathroom previously accessed from the landing was made into a contemporary master en-suite shower room. The en suite for the second bedroom was made into a smart family bathroom with stone floor tiling and a freestanding claw-foot bath.
The previous sitting room has been turned into two bedrooms and a wide hallway, which takes in the open views over the fields at the rear of the house.
Even the hallway has been vastly improved as the staircase was opened up, as was the ceiling over the hall, and an under-stair cupboard was removed. “We didn’t think about opening up this area, but an architect friend suggested it,” Jennifer recalls. “It’s transformed the space.”


Although the couple had ideas from the outset, they lived with the existing house for 18 months. “We wanted to be sure of what we were doing and make the best use of the space,” Jennifer says.
The family moved out for ten weeks while the work was being completed. Jennifer readily credits the main contractor, Kirkliston-based Raymond Lane as a “brilliant” joinery company. “Having had two projects in the past [with other contractors] where the timing went out the window, we laughed when the timetable was set out here; we said, there’s no way, but they did it,” she says.
Throughout the design process, the couple were conscious of making the house as light as possible while reflecting the building’s character. “A lot of the features had been stripped out from what would originally have been beautiful cottages, so we wanted to reinstate features without being twee,” Jennifer explains. When sourcing internal doors, for example, they chose tongue-and-groove cottage-style doors, and they added tongue-and-groove panelling under the eaves in the family bathroom.
Advertisement
Hide AdAdvertisement
Hide AdThe couple worked around the existing range cooker for the kitchen design. “This stove was about the only thing we kept in the house,” Jennifer reflects. The Shaker-style cabinetry was a departure from the aesthetic in their previous property, which had a contemporary white kitchen, but a super-sleek design would not have worked here.
Jennifer enjoyed the process of letting her style evolve. “I think this interior style is slightly more vintage than I would have done before,” she reflects. “It’s definitely related to the property.”
The same holds true of the neutral palette. “I’m not big on fussy colour,” Jennifer says. “It was about keeping things light and bright.” She enjoys rooting around antique shops for one-off finds, like the little painted pew in the master en suite, or the glass-fronted dresser in the kitchen, which Jennifer has filled with glassware.
Asked what has worked out better than she initially imagined, Jennifer says the garden, which the couple landscaped to include a wide, paved patio area, and the way in which the house has functioned with a young family. “I don’t think we could have anticipated that, especially now we have two children. With their friends here too, there’s lots of running around the space,” she says. “And we enjoy entertaining; in summer, it’s lovely having the French doors open onto the garden, or sitting in the family area in the evening looking out to the view.”
The Lamberts have created a home that not only looks great, but feels great too.
• Offers over £579,000; contact Pagan Osborne (0131-539 3333/0131-253 2976, www.paganosborne.com)