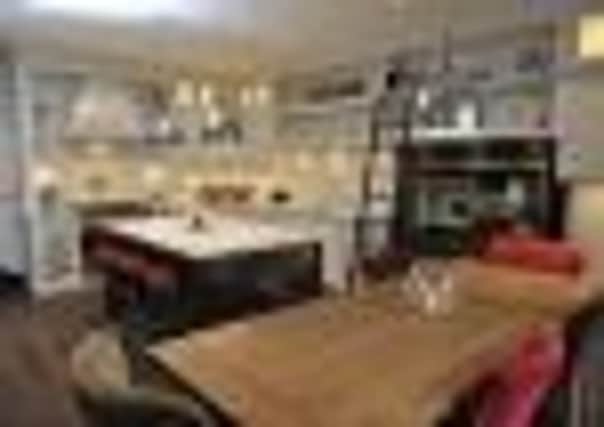Interiors: Grant and Laura Clouston see the light in basement Edinburgh apartment


The previous owner had been a taxidermist and 31a was his home and workshop. Each room in the basement level flat had one tiny access window, and all were boarded up so there was no natural light.
Ian is managing director of the Edinburgh-based SI Construction, which specialises in everything from refurbishments to extensions and new builds. Grant Clouston, had asked for his thoughts on the property. Was it possible to transform a tired, gloomy, partially subterranean apartment into a vibrant, design-led, aesthetically exciting second home for himself and his wife, Laura? And could Ian tackle the project, working closely on the design concept with Grant and Laura, while the couple were based 3,600 miles away in Dubai?
Advertisement
Hide AdAdvertisement
Hide AdThe answer to both questions was yes. Looking at this immaculate interior, it would be easy to overlook the work required to create this five-bedroom home. Number 31a is the lower two levels of a Georgian townhouse and, because the building is A-listed, various permissions were required before work could begin.


The property was rewired and replumbed, and new drainage was laid. Light wells were built at the front, with large iron grilles inserted into the stone patio, pulling light into the two guest bedroom suites.
The master bedroom was reconfigured to create an en-suite bathroom behind a wall of bespoke storage. This involved losing some bedroom space but it improved the proportions, while adding wardrobe space and a striking en suite. French doors were also installed here, opening onto a stone patio and the rear garden.
There was substantial structural work involved in the refurbishment, both at basement level – especially the master bedroom – and above in the new L-shaped kitchen-dining-living space. The most problematic task was removing the wall between the dining-kitchen and the snug, as this wall formed the main spine that extends up the townhouse. Ian says: “The structural work to achieve this opening was staggering.”
The kitchen-dining-living area, the master bedroom suite and the drawing room at the front were the three areas that took priority in Laura and Grant’s brief to Ian. “We both had quite a clear vision of what we wanted, and in particular with the kitchen, which Ian created exactly as I wanted,” says Laura.
Ian, Grant and Laura shared ideas via the Dropbox app, enabling Ian to take progress or product photos on his iPhone and share them with the couple, which in turn allowed Grant and Laura to upload images for Ian to view. Between them they shared just under 4,000 photos during the whole process.
“It was a fantastic way to watch the photographic progress and milestones that Ian was achieving,” Laura agrees. The couple, who have a nine-month-old son, Henry, and a daughter due in May, scoured online sites and magazines for design ideas, plus, as Laura says: “Living in a city full of amazing interiors and architecture gave us inspiration.”
The kitchen was inspired by photos the couple spotted online, and reproduced in detail, down to the handles and chrome edging under the worktop, by bespoke kitchen designers Murray & Murray. The cabinetry is painted in Strong White by Farrow & Ball (the company’s paints were used throughout), and contrasted with dark walnut cabinetry and Ceasarstone Misty Carrara worktops, while retaining the original range was part of the planning consent.
Advertisement
Hide AdAdvertisement
Hide AdThe bold chrome pendants came from Marks & Spencer, and the couple added individual touches, as with the colourful mismatched dining chairs from Annie Mo’s. Laura says: “Opening up the kitchen and snug absolutely made it for us; it’s our favourite room.”
In the drawing room the couple opted for a more traditional feel, and the surprise here is that the period detailing isn’t in fact period. The cornicing, dado panelling and ceiling rose were all added by Ian, and are complemented by decorative cast iron radiators and distressed oak flooring, while the bespoke leather button-backed wall panels were an inspired addition.
Technology was also important. Grant specified 3D flatscreen TVs for the main rooms along with a high-specification integrated sound system, all requiring extensive sound insulation. Laura explains: “We wanted to retain appropriate period detailing while including as many modern gadgets and features as possible to create a luxurious individuality.”
Coloured lighting plays its part in adding drama. In the wet room on the upper level, it adds a vibrant glow to the honey-toned porcelain tiling and mosaics, and again in the guest bedroom on this floor where the lighting in the dressing area punctuates the monochromatic palette.
The lighting is used to best effect, however, in the master suite. At one end of the space, a raised walk-in shower featuring a giant rain shower and body jets is bathed in blue light, while the other end of the space features a Victoria & Albert Amalfi contemporary slipper bath with a floor-standing Crosswater Love Me tap. The ceiling above is peppered with colour-changing fibre optics, creating a beautifully soft effect. The walls are lined in giant-profile Porcelanosa tiles that look like marble, while the bespoke walnut cabinetry is a continuation from the adjoining bedroom.
Ian readily credits his clients for having the vision to go for such bold ideas, and for challenging him at times, as when Laura suggested using Cole & Son’s Orchid print wallpaper in the hallway upstairs and down. She says: “I think it’s fun, vibrant and welcoming, which is hopefully how our home feels to visitors.”
And, in the end, distance wasn’t an issue. “There are always challenges when you’re not on site, in decision making and visualising where everything had to go, but modern technology allowed us to make those decisions,” Laura says. “And Ian really went above and beyond the call of duty to make this into a fantastic home.”
• Offers over £945,000; contact Rettie & Co (0131-220 4160, www.rettie.co.uk)
SI Construction (0131-332 1002, www.siconstruction.co.uk)