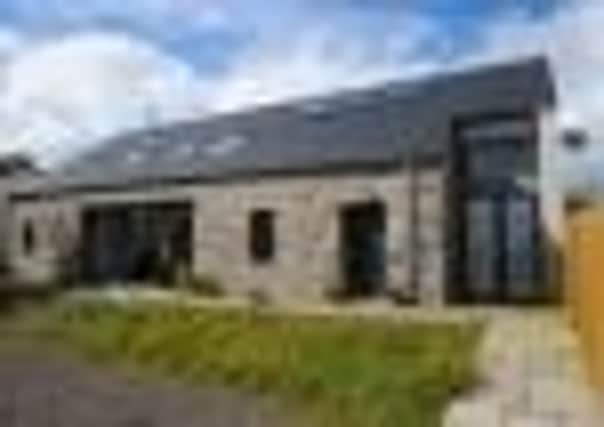Interiors: Furniture maker transforms former steading in Galloway, near Castle Douglas, into stylish eco home


FURNITURE maker and restorer Stewart Henderson has the ability to see beauty in things that have lost their gloss. This was certainly the case when he came across an early Victorian steading in Dumfries and Galloway three years ago.
And, as a former energy engineer, Stewart wanted to create a home that paid tribute to the old building, but embraced modern energy-efficient technology. He has done this in abundance at Larch House, which nestles near the village of Clarebrand, just three miles from Castle Douglas.
Advertisement
Hide AdAdvertisement
Hide AdAs well as being super-insulated, Scandinavian-style windows with energy-efficient glass flood the two-storey building with light while retaining heat. A heat-recovery ventilation system creates a healthy environment, thermal solar panels provide all the hot water and a boiler stove fires the underfloor heating.


A mix of polished concrete and engineered oak flooring was used on the ground floor, with wooden beams creating a vast, double-height, open-plan living, cooking and dining space. Retro styling coupled with white-washed walls, plum sofas, fuchsia lamp shades and citrus table covers has created a chic, contemporary four-bedroom home within the walls of a 160-year-old building that sits on a half-acre plot with a stream running through the garden.
It is a far cry from the rundown building Stewart bought in March 2009. A milking parlour up to the early 1980s, the place had virtually no roof when he discovered it. “Before I bought it, I got in touch with my friend Sam Booth, who is a designer with LWD Design. We went through a few designs until he came up with one that we thought would make best use of the space.”
As he was based within five miles of the steading, with his wife Chrissie and their children Polly, 11, Loulou, eight, and Tilda, five, Stewart was able to project-manage the renovation and build himself.
“At the start I got a digger to pick the stone away to create the five-metre glass opening at the front of the house. We then cleared the inside and dug around the outside for the drainage and groundworks. Work then started on the stonework. We built a frame on-site, which went inside the building, effectively building a new house inside the old stone walls. I also decided to put a slate roof on, and we clad some of the exterior with larch, which is where we got the name Larch House from.”
You enter into the big, open-plan living space. A staircase leads up to a galleried hallway, two bedrooms and a family bathroom. The remaining two bedrooms, two shower rooms and utility room are downstairs, with a covered patio to the rear.
The kitchen features white handleless gloss units sitting beneath solid oak worktops and white brick-style tiles. A landscape window was cut into the wall to give an ever-changing view.
All of the lighting is low-energy LED to ensure that running costs are kept to a minimum. “With all of our energy-efficient additions, the house costs virtually nothing to run,” Stewart says. “As a family, we like minimalist and retro styling, which works well here.”
Advertisement
Hide AdAdvertisement
Hide AdHe adds, “I love how we can use the spaces in different ways. It really is a lifestyle property.”
• Larch House, by Clarebrand, Castle Douglas, is for sale at a guide price of £360,000 through Williamson & Henry (01557 331 049, www.williamsonandhenry.com)