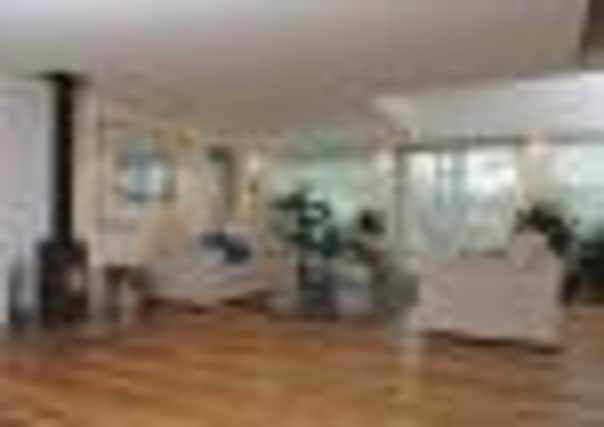Interiors: Dalkeith, the eco-friendly Water Tower cottage


At some point in their childhood, every little boy dreams of living in a tree house. Maybe it’s the sense of freedom that’s so attractive, or perhaps it’s the thought of being at one with nature, but while the idea never loses its appeal, grown men tend to favour bricks and mortar.
Unless you’re Gerry Goldwyre, that is. But, then again, the builder turned architect and self-taught cook turned MasterChef winner clearly has a knack for pursuing his passions with more determination than most.
Advertisement
Hide AdAdvertisement
Hide AdFollowing his victory on the hit BBC series in 1994, Gerry and his wife Susan turned their Dalkeith home into a restaurant, of sorts. The Water Tower – a dining experience in which groups of people could eat out in the comfort of an octagonal, eight-storey house – was born. It was another dream come true. Yet, despite this, the couple always kept one eye on the plot of land across the road, that served as their garden, as the place they ultimately wanted to live.
Occupying a prime spot set amid oak, sycamore and birch trees and overlooking the North Esk river, it’s easy to see why the 1.2 acre sloping site has been identified as an Area of Great Landscape Value. Yet, such are the measures in place to protect these areas from inappropriate development, when he first explored the option of building there, he was told it was impossible.
“It was a nightmare scenario,” says Goldwyre, recalling what turned out to be a decade-long quest to live among the trees. Goldwyre finally gained inspiration from home and abroad – he used a year spent travelling to get ideas from foreign design, and also considered the style of the wooden gazebo that formerly stood on the site. Eventually he hit upon the winning formula.
It was a self-build house that would boast eco-credentials from its foundations to the apex of its roof. Goldwyre devised a pine-clad home that would have virtually no impact on the ground below, or the surrounding landscape.
“Our dream was to live in the trees without harming or felling any to do so,” he says. “We wanted our home to be sensitive to its surroundings, and for this to be happen, we felt it needed to be made from local and sustainable timber whereever possible.
“Based on the fact that, on its own, timber doesn’t rot – it tends to be long-term exposure to water or disease that encourages decay – I concluded that if I created a design that could withstand both, we’d be OK.”
In April 2009 building work began. Goldwyre and his team started by creating 50 pad holes – all dug by hand – in the ground. Into these they poured hardcore (a recycled infill material) to create the foundation pads for the house. It’s on these pads that the posts which support the whole house now stand.
This job was made all the more painstaking due to his commitment not to disrupt a single tree in the process. “Every time I came across a tree root that was more than 20mm in circumference I would wrap it in a biodegradable sleeve to protect it,” he says. “This meant that not one was severed in the building process.” After this process was completed, SIPS Industries (suppliers of structural insulated panels) in Fife came on site to create the frame of the house. This consists of two boards of engineered wood bonded to an insulation material made from recycled coffee cups that fills the middle – rather like an extremely strong and eco-friendly ice-cream wafer. The benefits of this were twofold: firstly the house would be highly insulated and secondly, the exterior would weather in time to completely disappear into the surrounding foliage.
Advertisement
Hide AdAdvertisement
Hide AdThe result, says Goldwyre, is best described as an “insulated envelope” that’s so well protected from the elements there is no need for central heating. Instead, the house is warmed by a wood-burning stove from Morsø which heats downstairs as well as up, thanks to the exposed flue in the bedroom.
Just 12 months later, the project was finished.
Inside, the space is striking in its simplicity. “We always wanted one large entertaining room and this space delivers that,” he says. “We deliberately made it low-key and functional.”
With windows opening out onto the wraparound balcony and the leafy vista beyond, there was no need for an ostentatious décor scheme. Instead, carefully placed spotlights help create different moods and the space is separated – merely through the placement of furniture – into a high gloss kitchen, a comfy living area dominated by a pair of jumbo cord couches and a “cinema” demarcated by two “Stressless” chairs placed in front of the flatscreen TV.
On the walls, nautical-inspired watercolours by Goldwyre set the tone for a serene blue and blond colour scheme. Apart from the two tables – the one in the living room made from leftover wood and a spare sheet of glass originally intended for the balcony – the spiral staircase is the main feature. Upstairs, the master bedroom and bathroom continues in the same pared-back vein.
The result is a lesson in how to build a beautiful dwelling in a conservation area, yet the Goldwyres are far from finished. “We’ve done everything in our power to protect the woodland in which we live,” he says. “Our next task is to enhance it by planting trees and ensuring that our patch is well looked after for the future.”
• RP9 cottage, Water Tower, Cemetery Road, Dalkeith, 0131-660 4865, www.gerrygoldwyre.co.uk