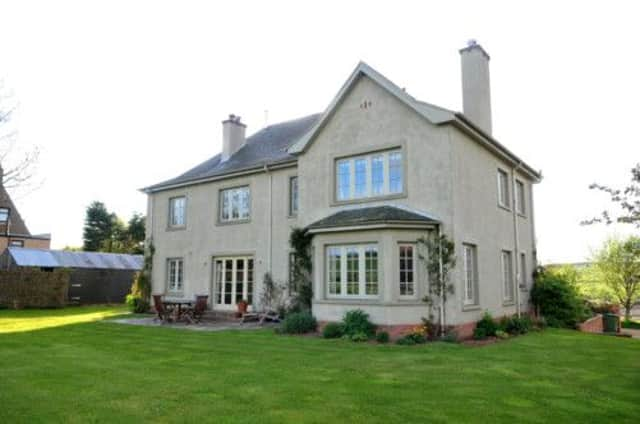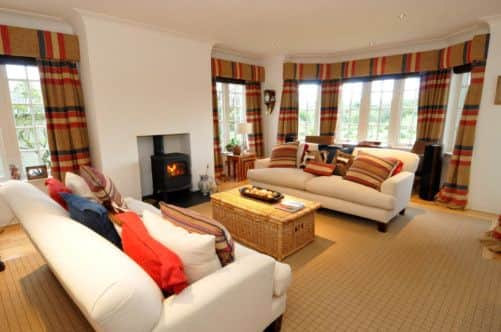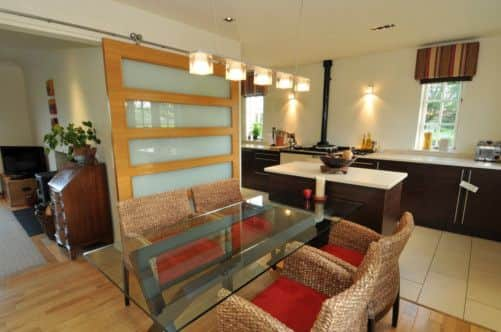Well-connected: Ferneylea House


FOR everyone that tells you how they fell in love with a house as soon as they laid eyes on it, there is someone else who really didn’t. When interior designer Alison Van Dijk and her husband Brian Macdonald were property hunting back in 2004, Alison had initially dismissed Ferneylea House when she saw it advertised that spring, although it stuck in her head as her great-grandmother used to live in the East Lothian conservation village of Oldhamstocks, and Ferneylea sits on the outskirts of the village within 6.5 acres of gardens and grounds.
“We were looking for an old house, a traditional property, and I initially thought this house was too new,” Alison explains. The couple continued their search, unsuccessfully, so when Alison noticed this house advertised again that summer she decided to have a look. The property’s first impression wasn’t a good one: the light grey render had been combined with downpipes, gutters and fascia painted in turquoise blue, with white windows – some timber, some uPVC, all with secondary glazing, and either rotten or draughty. Inside wasn’t much better. “The house was built in the 1960s and looked very 1960s,” Alison says, and not in a stylish Mad Men way. Although the kitchen had been changed, nothing else had been done to the house since it was built, and, décor aside, the accommodation was also out of synch with modern living – while the house had five bedrooms, there was only bathroom.
Advertisement
Hide AdAdvertisement
Hide AdHowever, on walking round, Alison could see the potential. “The rooms were a nice size; it had a nice hall and a wide staircase,” she recalls. “I got out a pen and paper, and started scribbling out a plan, and an architect friend had a look as well, and thought it was definitely worth pursuing.”


In reality, the house had a lot going for it. It was well built, the roof and walls were sound, although it did require new electrics, plumbing and central heating. Alison is used to visualising spaces from scratch through her business, Van Dijk Design. Crucially, she wanted to create a better flow of space on the ground level. Although the position of the kitchen remains the same, the wall was knocked through into what had been a utility room to enlarge the space. A former study was then made into the new utility room.
Another opening was formed leading into the sitting room, which had previously been accessed from the front hall, and a giant sliding door was added between this sitting room and the dining-kitchen. A further opening was created between the sitting room and the bay windowed living room, with a sliding pocket door between the two. The sliding doors were a feature that Alison had long wanted to use in a project, and once open this entire space flows seamlessly. In addition, French doors lead outside from the sitting room and the dining-kitchen, spilling these spaces into the garden.
The upper level has also been transformed. The master suite now includes a dressing room and a large bathroom that was previously a bedroom, and there are three additional bedrooms, one with an en-suite shower room, and a family bathroom.
As timing would have it, Alison ran into a particularly busy period at work and as the project was on site, was only able to visit at weekends. It helped that the main contractor was a friend of Brian’s, so she had a team on board that she could trust.


When it came to specifying the internal fittings and finishes, Alison took inspiration both from her work and travels. The couple had holidayed in South Africa the year prior to purchasing Ferneylea and the kitchen in that house influenced Alison here.
“The kitchen in South Africa was similar to this one,” she says. “I liked its simplicity, and I thought I’d like to use that style in my own house some time.” Crisp wenge veneer cabinets are combined with pale Caesarstone worktops for a look that’s timeless yet contemporary, and are nicely contrasted with the Aga – which was on Brian’s “must have” list.
The furnishing style throughout this ground floor was also inspired by the South African house as Alison added interest by layering different textures, such as the rattan dining chairs. Colour is added by the bold Andrew Martin fabric she chose for the window dressings and cushions, but if you were to remove this, the backdrop is neutral, with walls painted in Farrow & Ball’s Old White.
Advertisement
Hide AdAdvertisement
Hide AdThere were three fireplaces in the house – in the sitting room, the formal living room, and in the master bedroom – and Alison added multi-fuel Morsø stoves to each space.
In the master bedroom, again the base palette is neutral but with subtle colour added in the fabric chosen for the window dressings. Alison specialises in designing for the hotel business so she is constantly looking at fabrics that would work in hotel bedroom design. “Some fabrics aren’t suitable; they aren’t hard-wearing enough for commercial use,” she says. At home, however, Alison was able to integrate some of her favourites, and each of the bedrooms has its own character.
Externally, the property has been transformed with the help of more of Farrow & Ball’s subtle Old White, which picks up a green tone in certain light conditions. Alison was guided in this choice after seeing a house painted in the same shade near North Berwick. “I loved the colour so was bold enough to knock on the door and ask the owner what she’d used,” Alison explains. The owner, clearly touched by the compliment, gave Alison the full colour specification, including the BS number for the shade used on the windows, and this combination feels perfect here against the rural backdrop.
The couple also built a detached double garage which has a home office and storage space above, and they bought some additional land at the outset to build equestrian facilities for Alison’s two horses. There’s a paddock to the rear of the house, as well as the formal garden, and a further two paddocks along with a riding arena, a field shelter and hay store, and three stables. Moving to Ferneylea nine years ago wasn’t simply about a great house with potential: it was about choosing a lifestyle. As Alison says: “This is the longest that we’ve stayed anywhere as it’s such a nice house to live in and so comfortable.”
Now though, she agrees, it’s time for another project. That’s the thing about working in interior design: with the contacts at hand, and with an ever-evolving wish list of products and fabrics, there’s always that desire to do it all over again.
@PropertyFilesHQ
Ferneylea House, Oldhamstocks, is for sale at offers over £575,000 through Rettie & Co (0131-220 4160, www.rettie.co.uk)