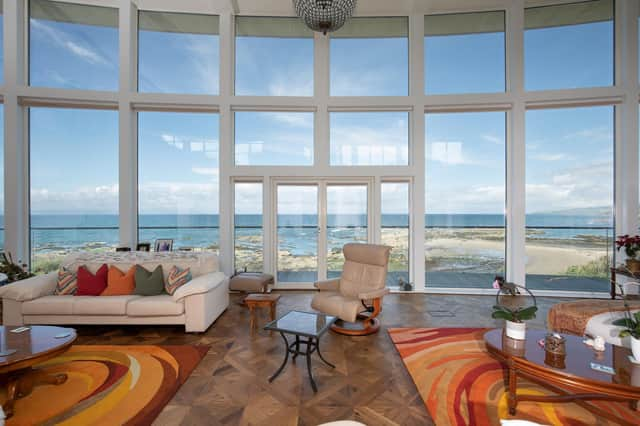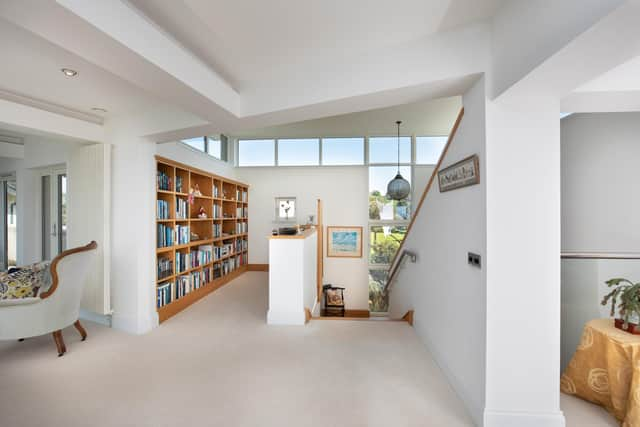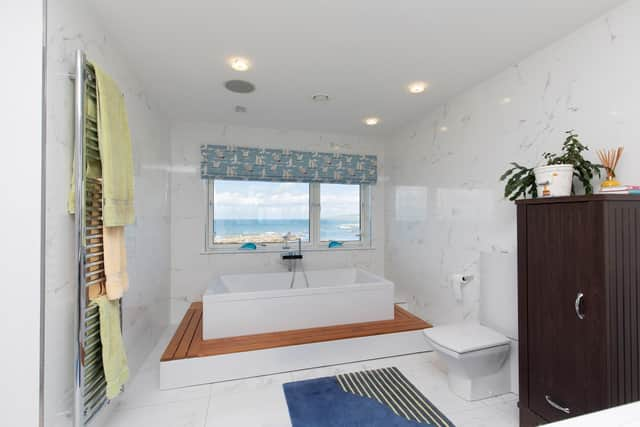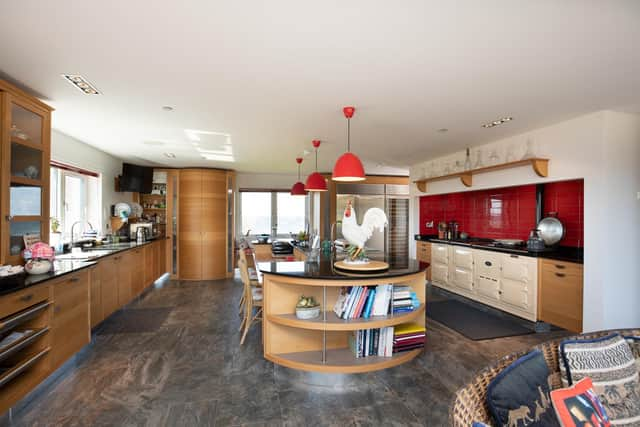View stunning vistas in the round


When Iain Brown and his wife, Nancy, decided they would like to live nearer the sea, making the best use of a spectacular site and its views was a key driver of the design for their new house, Water’s Edge.
The couple were local to Maidens, in South Ayrshire, having previously renovated Glenronnie, a period house in the village. But when a building plot on a rocky outcrop just south of the settlement became available, Iain and Nancy jumped at the chance to build from scratch for the first time.
Advertisement
Hide AdAdvertisement
Hide AdThe promontory, known locally as The Knowes, had a small fisherman’s cottage on it at the time, but previously the area of ground had been a shipyard owned by the Marquess of Ailsa, owner of Culzean Castle and chief of Clan Kennedy.


Many famous racing yachts were built and launched from the slipway here, including one for Sir Thomas Lipton, and a transatlantic yacht for Lord Ailsa himself.
The views from The Knowes site are incredible, across the Firth of Clyde to Arran, the Kintyre Peninsular and Ailsa Craig.
Iain turned to Kilmarnock architect John Smith for the fine detail, but the curved shape of the house was a starting point, in order to fully take in the view over the sea and the coastlines on either side.
However, such an ambitious project was not without its challenges. Iain recalls: “At first, the planning department didn’t want us to build so close to the sea, they wanted it more in land, so that it sat within the boundaries of the village. But we argued our case and, after two and a half years, permission was granted.”


The actual build was taken on by another local company – 3B Construction – which undertook the project management and delivered the finished house in 2012.
The result is stunning. Entering Water’s Edge via a grand front door on the landward side of the house, you have no idea of the sheer scale of the double-height wall of curved glass about to confront you.
This living area has three different seating spaces and is overlooked from the galleried landing above. The kitchen area runs the whole width of the house and is connected to the lounge by the dining room, with its own sliding door on to a wrap-around balcony.
Advertisement
Hide AdAdvertisement
Hide AdUpstairs the snug with a dedicated kitchen, and a library with its own balcony add another dimension to the house, and all four bedrooms are ensuite with sea views and private balconies.


The basement encompasses a barbeque area which opens to the sea and the hot tub. A home cinema room on this level is a nod to Iain’s cinefile tendencies – as a former regional newspaper proprietor, he once headed up a community campaign in Newton Stewart to save the town’s Art Deco cinema, which successfully reopened in 1997.
The basement also has an integral garage, an additional shower and utility room and garden store. A lift serves all three floors of the house.Nancy took charge of the interiors, and her son, Hugh Gillan, a landscape gardener, designed the outside. She says: “We have a seaside area, a sheltered sunken garden and a Mediterranean-style area. He picked plants that are perfect for the site and they tend to look after themselves, reseeding naturally.”
A large slate sculpture at the edge of the garden is inspired by a golf ball, in reference to Iain’s favourite pastime, and there are three smaller ones at the front door. They were specially commissioned pieces from the celebrated sculptor, James Parker of Port William in Wigtownshire, whose work regularly wins awards at the Chelsea Flower Show.
Water’s Edge is a testament to Iain and Nancy’s tenacity, and to the local firms involved in creating this unique house.
For more information, contact Knight Frank on 01896 807013.