Victorian manse in Elgin undergoes amazing transformation
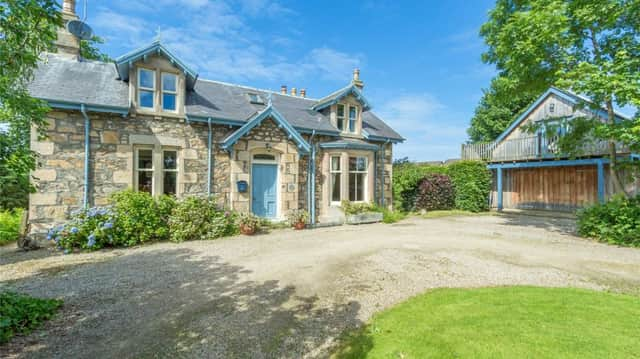

St Margaret’s is a wonderful family home that has been taken from austerity to luxury, finds Kirsty McLuckie.
The residence of an early Victorian minister of the Free Church of Scotland does not suggest unbridled domestic luxury and comfort.
Advertisement
Hide AdAdvertisement
Hide AdSt Margaret’s, a detached house in Urquhart, near Elgin in Moray, was built as the manse for the Free Church.
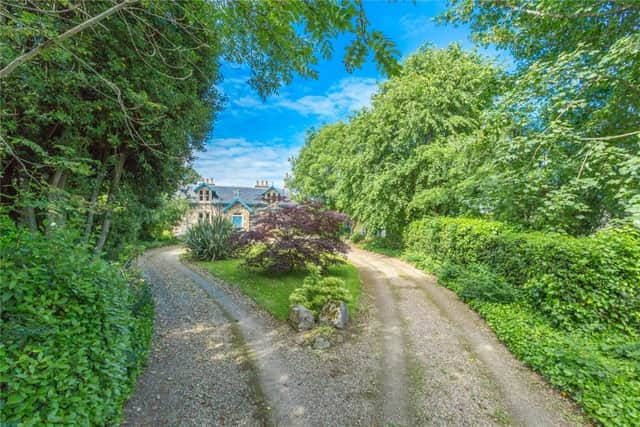

Picture: Strutt and Parker
As such it probably dates from sometime after the great schism of 1843.
It definitely existed by 1860, according to the current owner, Amanda Tiddy, as dated signatures found scrawled underneath old wallpaper show that the bay window was an addition in that year.
Picture: the stained glass front door, Strutt and Parker
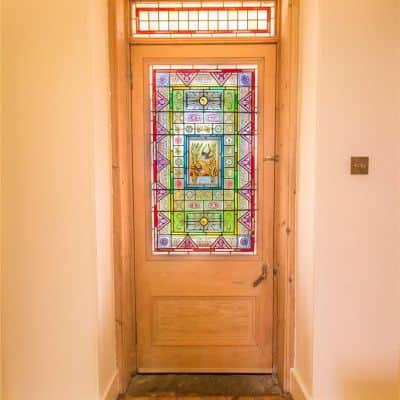

Amanda, who bought the house with her husband Nigel in 1999, says: “It had been lived in for a long time by two elderly sisters who were relatives, I believe, of the last minister.”
While it is in the middle of the village, the location is quite a secluded spot and with an overgrown driveway, many locals were unaware that the house was there.
Picture: the home has many features including wood burning stoves, Strutt and Parker
Amanda says: “They must have been very hardy and determined, as there was no central heating, just a single open fire. A nephew of the ladies told us of his visits as a child and how the house was incredibly cold.
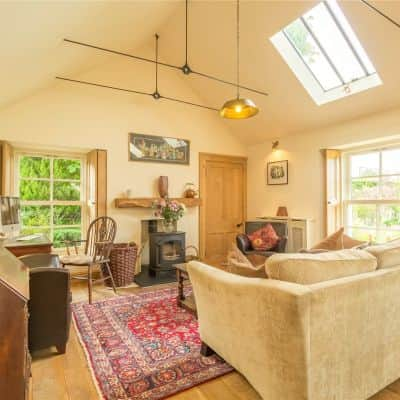

“Getting the place ready for market he found an electric bathroom heater had been installed at one point, but an electrician who looked at it told him that it had almost certainly never been turned on.”
Advertisement
Hide AdAdvertisement
Hide AdIt was perhaps not the ideal house for the Tiddys to take on, as at the time they had a two-year-old daughter and Amanda was expecting their second baby.
Picture: Strutt and Parker
She says: “We got the keys in September so there was a big push to just get it warm enough to survive the winter and fit at least one decent bathroom so I could bathe the children.”
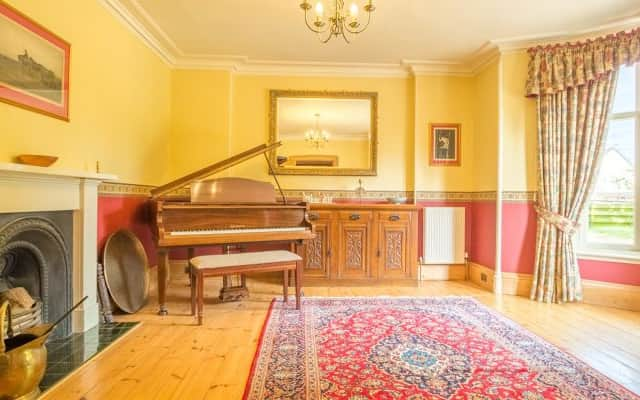

Nigel was based at RAF Lossiemouth as a Tornado pilot and, with the vagaries of military postings, the couple didn’t know how long they would stay in the area.
Fortunately each subsequent posting has kept him at the base and now, having left the RAF, he works as a simulator trainer and has started a brewery, Windswept Brewing Co.
Picture: one of the five bedrooms, Strutt and Parker
Improvements therefore, have been made in bursts, rather than as one project.
One task was dipping and stripping doors, door surrounds and skirtings of layers of paint.
Amanda says: “We took it all off, numbering carefully as we went along, but the numbers came off too during the dipping, so fitting the pieces back into the right places was like a massive 3D jigsaw puzzle.”
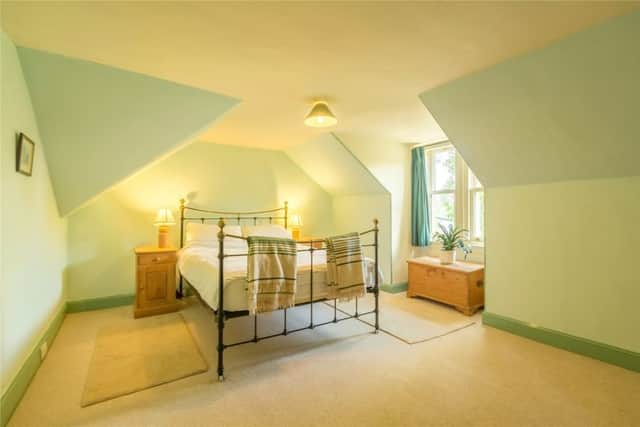

Picture: the hallway, Strutt and Parker
The house is an unusual shape. The oldest part of the building is a long low two-roomed house situated behind the Victorian classic manse shape.
Advertisement
Hide AdAdvertisement
Hide AdAmanda says: “The older part had the kitchen, a larder and small dark sitting room and although we knew it had potential, it wasn’t until 2010 that some architect friends came round for dinner and told us what we could do with it.”
Picture: the manse kitchen, Strutt and Parker
Opening up the ceiling to double height, adding rooflights and French windows and taking down the partitions to make one large dining kitchen has created a spectacular, and surprising, element to the very traditional house.
Their next project killed two birds with one stone. Wanting to improve the environmental performance of the house they added a wood pellet boiler, which needed a room to hold the hopper which feeds it.
Picture: the cinema/games room, Strutt and Parker
The refurbishment of the garage to fit it in gave them the opportunity to add a cinema room, a snooker table and a climbing wall just as the kids, Izzy and Cameron, were hitting their teenage years.
Picture: Strutt and Parker
Amanda, who teaches history and is about to take over as head of department at Gordonstoun, says the expanse of land that came with the house has been brilliant for the children as well.
“They have enjoyed climbing trees and playing football while we have a greenhouse, a veg plot and a fruit cage.
“It is a long driveway with land either side, I remember at the time we bought it that there were a number of builders interested in its potential.
“But I’m convinced that we only got it because we were a family, and the nephew wanted a family to live here and use it as a home rather than a building plot.”
Picture: the garden, Strutt and Parker
Advertisement
Hide AdAdvertisement
Hide AdThanks the Amanda and Nigel’s efforts, the next family to move in will be welcomed by a great deal more comfort and luxury these days.
St Margaret's is on the market with Strutt and Parker for offers over £435,000