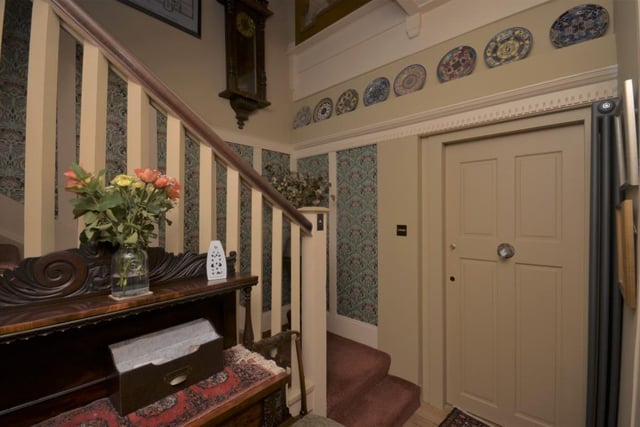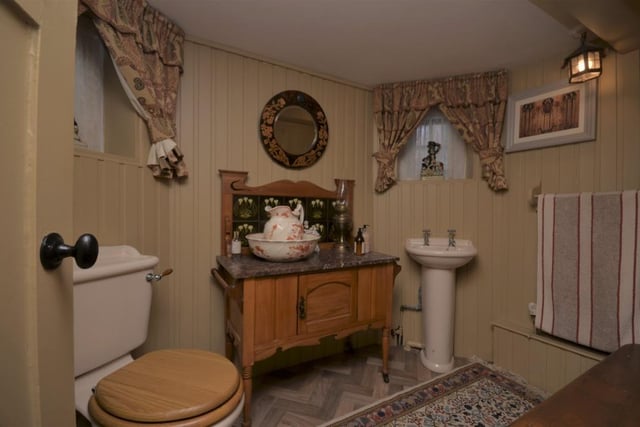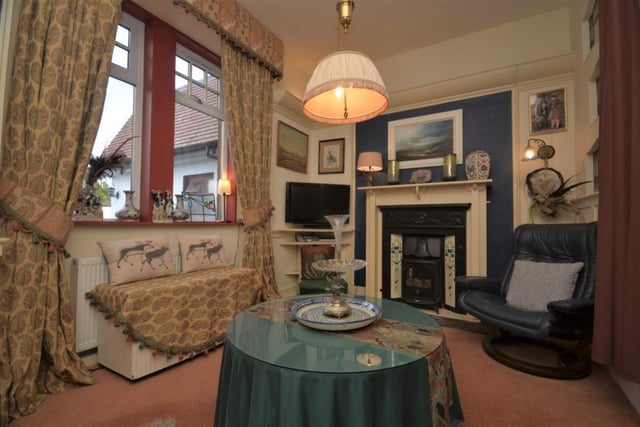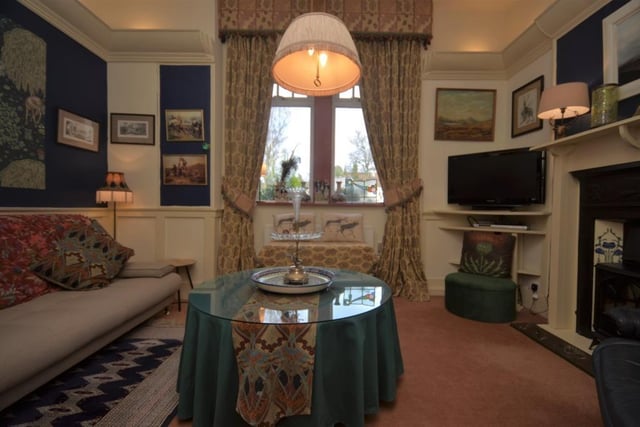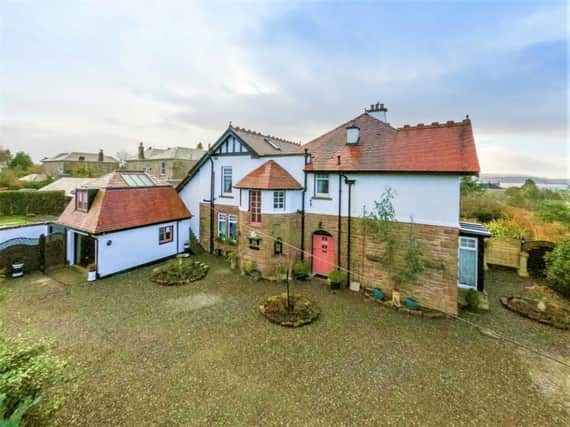Built at the height of the Arts and Crafts era, the property sits effortlessly amidst simply stunning, mature and extensive garden grounds, with breathtaking south westerly views over the Clyde estuary.The current layout of the house has been formed into two separate self contained apartments on either floor, however, it would not be a big undertaking to re-instate the house to one large family home if preferred, with the removal of the upstairs kitchen.
The property has been considerably modernised, upgraded and redeveloped, whilst retaining its original style and elegance with features including original timber doors and finishes, ornate plasterwork, elegant fireplaces, cornicing, and a number of stained glass windows throughout.
An additional feature is a self contained studio flat that can be used for extra accommodation or as possible rental income, while the magnificent large gardens at the rear are very private and include large expanses of lawn, mature coniferous hedging, sheltered decked terrace surrounded by a low wall, terraced shrub beds and rockeries, and a large gravelled patio and sitting area.
On the market with Clyde Property for offers over £749,000, discover much more about this fascinating property HERE.
