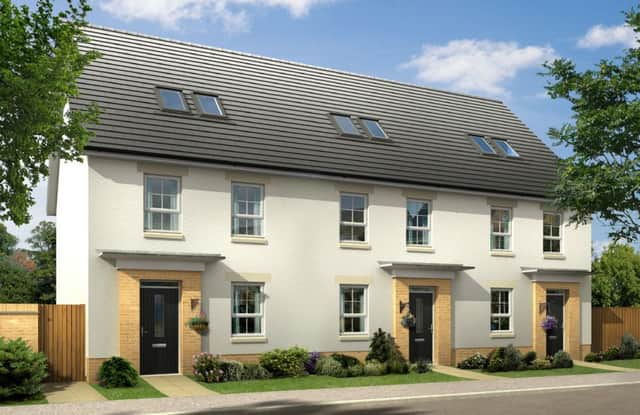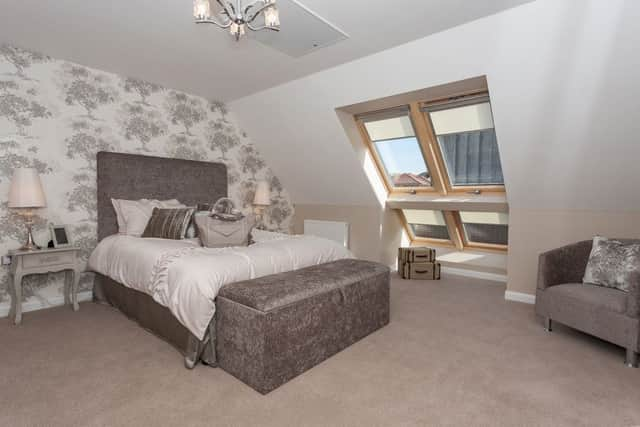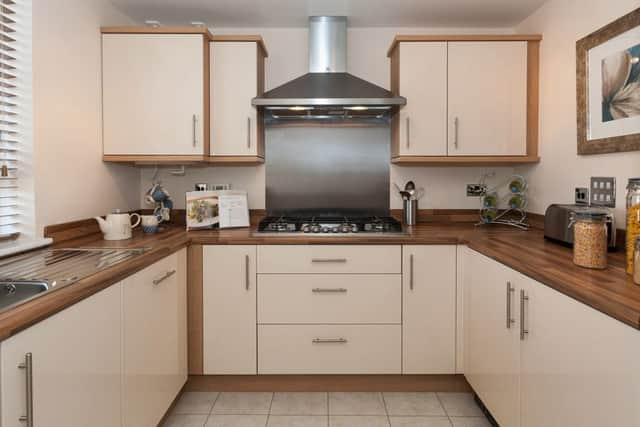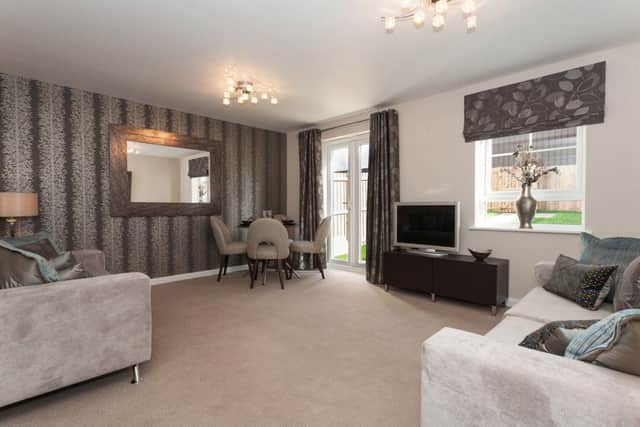Townhouse living at Liberton Grange


Many have been converted into apartments, making the few remaining complete townhouses hotly sought after and hard to come by.
Modern builders have responded to the growing demand for this style of property by developing their own take on the townhouse, creating a fresh, stylish and flexible option for new-home buyers who are looking for a spacious property near the city.
Advertisement
Hide AdAdvertisement
Hide AdWith living spaces spread over three floors, townhouses make excellent use of the space and light available.


Instead of squeezing rooms in, living and sleeping areas are thoughtfully spread out.
In traditional two-storey homes or bungalows, the bedrooms can be located on the ground floor next to kitchens and living rooms, increasing the likelihood of hearing noise from the shared living areas.
Building upwards means you can have much more space indoors and it is also cost effective.
For a similar price to a one or two-storey home, a modern townhouse can benefit from larger rooms, extra storage space, additional bathrooms and brighter, airier spaces.


David Wilson Homes has developed the Newburgh house type – a well-proportioned home that is currently available in Edinburgh at the developer’s Liberton Grange site to the south of the city.
The development has views across the city from the castle to Arthur’s Seat.
Covering three floors, the Newburgh is designed with flexible living in mind. The ground floor features an open-plan lounge and dining area with French doors leading out to the rear garden.
Advertisement
Hide AdAdvertisement
Hide AdA separate kitchen offers a view to the front of the building, and a separate WC and storage under the stairs provides plenty of room for families.


The first floor features two double bedrooms and the family bathroom.
The second floor is devoted to the master bedroom, which has an ensuite shower room and a large window allowing for lots of natural light.
The home is completed with a garden at the back of the property.
Also available at Liberton Grange is the Lundin, which comes with all the flexibility of the Newburgh house type but with an additional family or dining room on the ground floor which is in addition to a main first-floor lounge.


The extra room could be used as an office or would free up the first-floor lounge to be used as an additional guest bedroom or an office space itself – perfect for keeping work separate from the living spaces on the ground floor.
The three-bedroom Newburgh is priced from £305,995 and the three-bedroom Lundin starts at £324,995 at Liberton Grange.
David Wilson Homes, 08445 566 155,
www.dwh.co.uk