Tour a renovated cottage in a sought-after village in the East Neuk of Fife
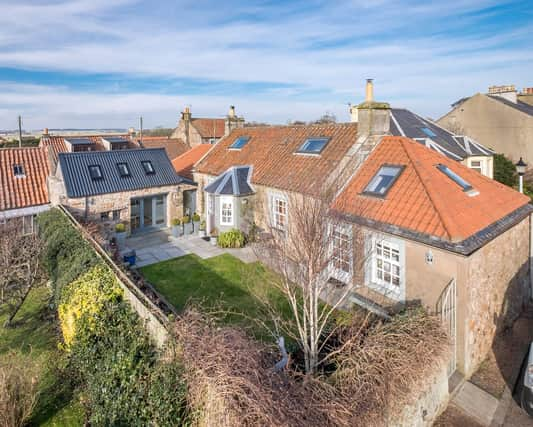

Escaping to a quieter life by the sea is a dream for many, which is why Westbourne house, located in picturesque Anstruther in Fife, is an attractive buy.
When Joan and Roger Brown bought Westbourne in the conservation village of Kilrenny in Fife’s East Neuk back in 1993, this was a fairly simple and traditional looking cottage.
Picture: Galbraith
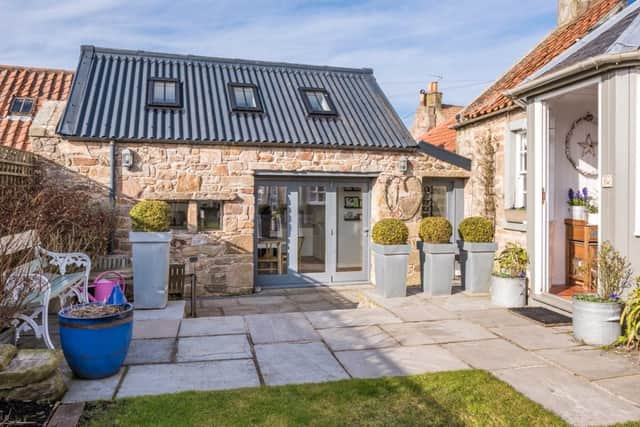

Advertisement
Hide AdAdvertisement
Hide AdThere was a garage at one end, and an extension with a flimsy, flat, corrugated plastic roof at the other, which the previous owner, a vet, had used as his consulting surgery, and which the selling agents at the time had generously described as a “garden room”.
There were also the ruins of an old outhouse attached to the cottage, but with no connection between the two – and no roof.
“We had plans to do something with the cottage but we didn’t have ‘a plan’,” Roger recalls, although Joan had started sketching ideas straight away on the back of the original property schedule.
The couple had moved here with their two children, Lucy and John, and although there was enough space for the four of them, there was clearly the potential for this house to evolve.
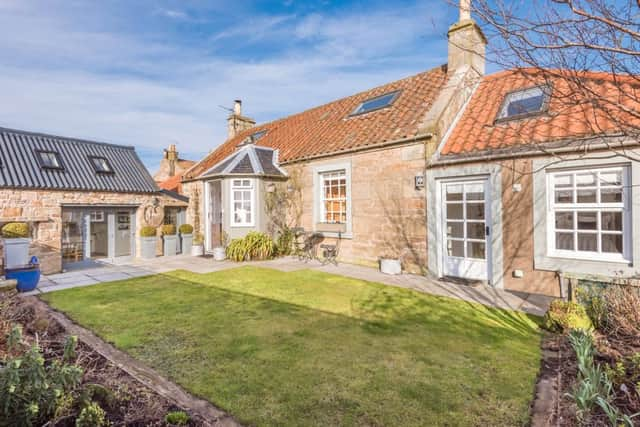

And evolve it did as the Browns tackled Westbourne’s transformation in phases over the years to create today’s generous four bedroom home.
Picture: Galbraith
Their first task was to install central heating. “There was a gas bar fire in the lounge, and that was it for our first winter here,” says Roger.
The couple then added a timber-clad porch, which not only improved the appearance of the cottage but also reduced heat loss.
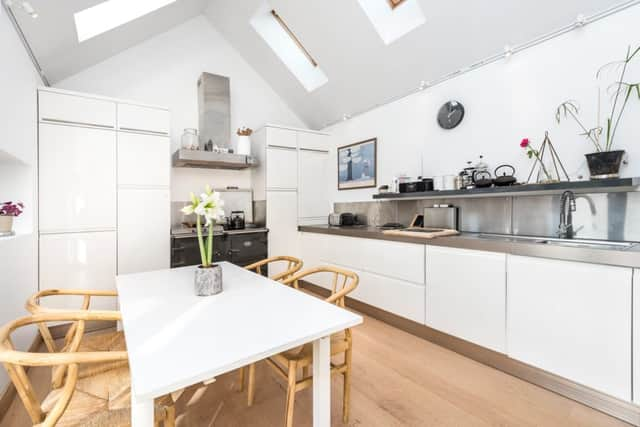

A traditional pantile roof was built on to the garden room, replacing the plastic, and this space became the kitchen.
Advertisement
Hide AdAdvertisement
Hide AdThe garage was then converted to create a new master bedroom with a wonderful vaulted ceiling and exposed rafters.
Picture: Galbraith
The next phase of work saw the construction of a new kitchen wing on the footprint of the ruined outhouse, and when this was completed the former kitchen became a guest suite, and the Browns used this as B&B accommodation.
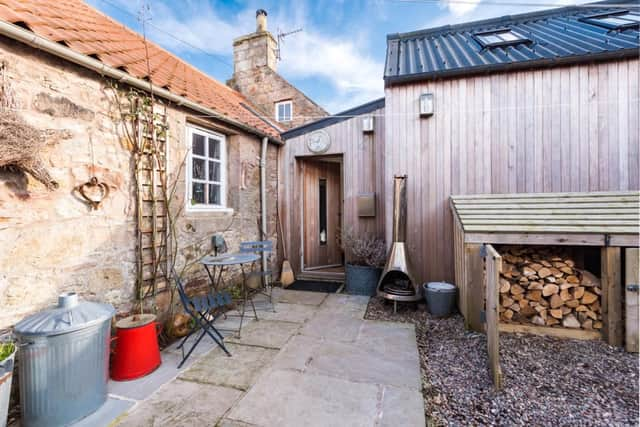

Later, in 2012, this guest suite and the adjoining office space (previously Roger’s home office within the cottage) were combined to create a self-catering apartment, complete with a compact and cleverly designed kitchen, dining area and snug sitting space.
“It’s almost been like a new house every time we’ve done something,” says Roger.
Knowing the property so well helped the couple when considering the changes, but when designing the kitchen extension and the self-catering wing, it also helped that the couple had an architect who shared that vision: their daughter, Lucy Beltrán, who is a founding partner at Fife Architects, the practice she launched with her husband Fermín in 2011.
Since then Lucy and Fermín have tackled a range of work together, from extensions and renovation projects to a mill conversion, and one recent project, the creation of a near off-grid home within the shell of a former school house outside Cupar, picked up the Dundee Institute of Architects Award 2016 for Best Small Project, and was voted one of best housing projects of the past 20 years by RIAS/2020 Visions.
As Westbourne is listed and lies within a conservation area, Roger, Joan and Lucy were determined that the extension should retain the character of the original building, which dates from the mid-19th century.
The original sandstone was reused for the walls, while the profiled concrete fibre cement roof panels look like corrugated metal and were chosen by Lucy to reflect the history of this building and the wider context – as corrugated metal is a common material found in farm and industrial buildings.
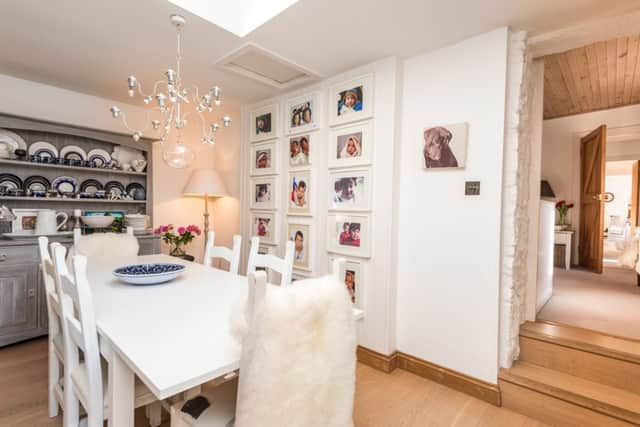

Advertisement
Hide AdAdvertisement
Hide AdThe panels are hard-wearing and low maintenance, and Fife Architects used this finish again recently when extending a house in Pittenweem.
An existing “bee bole”, which would have been used for storing straw beehives, was retained, and Fermín had the idea of turning this feature into a window.
“It’s a bit of a nod to the history of the place,” says Roger. “Lucy and Fermín were able to identify features that we either had or could introduce that we wouldn’t have recognised ourselves.”
It took 18 months to gain planning permission for the extension, followed by a nine-month build project, and there were challenges for the contractor who had never worked with the roof panels or the thermafleece (sheep’s wool) insulation.
The design process also evolved as in the initial discussions Joan had wanted to use the extension as a garden room.
“Lucy said on several occasions, ‘Are you sure you want to do this?’” Joan recalls, and sure enough, as the couple reconsidered the space, they realised that this extension should be the kitchen – by which stage Lucy had already submitted the building warrant.
This decision proved crucial in the way the whole house flows and functions.
Roger and Lucy readily credit Joan for the design of the kitchen, and the contemporary aesthetic inside creates a beautiful juxtaposition with the stone exterior.
Picture: Galbraith
Advertisement
Hide AdAdvertisement
Hide AdStreamlined white cabinets are combined with a chunky grey worktop, and the grey hue is picked up in both the graphite Everhot range and in the bi-fold timber door that opens one elevation into the garden.
Ash wood flooring reflects the light pouring in from this glazed wall and from the roof lights above, and is combined with underfloor heating.
Picture: Galbraith
It took nine different options to get the kitchen layout right. “Roger and I would sit for ages doing this and could never quite fit it all in, so Lucy made a scale model of the kitchen and the cabinets, and then we moved them around until we got what we felt was right,” Joan explains.
Picture: Galbraith
Having considered an island, the couple decided that they didn’t want to cramp the space, and instead the dining table makes this the natural meeting place in the house.
The garden was excavated to create the stone terrace, which was built by the stonemason who worked on the extension, and this indoor-outdoor flow of space is one of the highlights of the house today.
Picture: Galbraith
The couple continued the kitchen’s light and contemporary aesthetic when tackling the self-catering wing, working with local contractor Airds of Crail.
The challenge for Lucy when redesigning this wing was in using every inch of space efficiently, creating a comfortable bedroom with en-suite bathroom and walk-in wardrobe, and a sitting room that’s open plan to a compact kitchen area – all while maintaining the privacy of the rest of the house.
Picture: Galbraith
“For me, the work Lucy’s done in this part of the house is amazing,” says Roger. “I couldn’t believe she was able to get so much in here.”
Roger and Joan are now moving on and planning to downsize.
Picture: Galbraith
Advertisement
Hide AdAdvertisement
Hide AdThe house has demonstrated what can be achieved with vision as the Browns and the Beltráns have worked together to create a home with great character that’s filled with wonderful details.
Westbourne is under offer with Galbraith; for similar properties in Fife contact Galbraith on 01334 659980 or visit their website.
Picture: Galbraith
For more information on Fife Architects, please click here.
Words: Fiona Reid