Tour a converted church on Skye which is now a luxurious holiday home
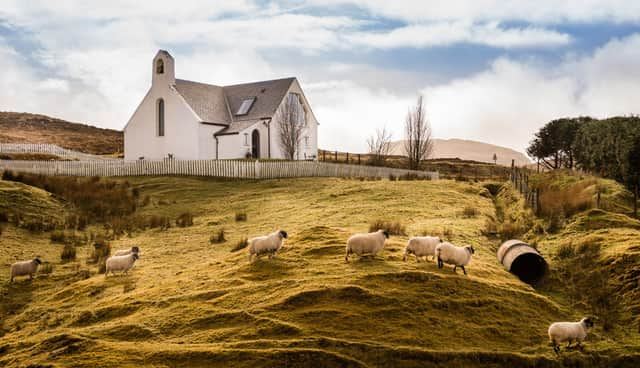

Seeking a little bit of heaven? Try this converted church on the Isle of Skye, which is available to rent as a cosy and romantic holiday home.
A supernova happens where there is a change in the core, or centre, of a star.
Advertisement
Hide AdAdvertisement
Hide AdThis converted 1920s church near Carbost on the Isle of Skye, aptly named Supernova, is certainly a star in the eyes of the MacAskill family – and the changes to its core are easily apparent.
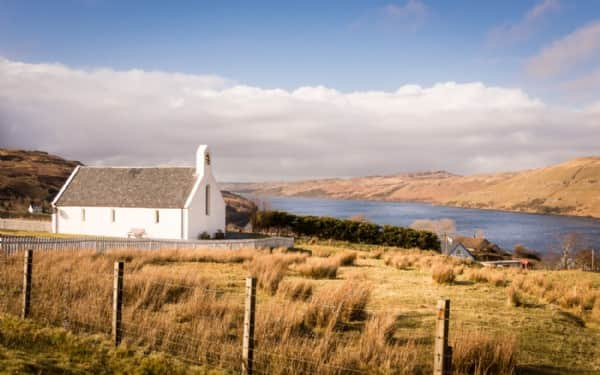

It belongs to Sandy and Innes MacAskill but was first owned by Innes’s sister, Dee Morrison.
Picture: Unique Home Stays
“This was the little church I used to worship in with my granny, grandpa and eventually my auntie,” says Dee.
“My grandfather at one point had been the bell ringer, my aunt had been the Sunday school teacher and my youngest brother was married here and I remember doing the flower decorations.
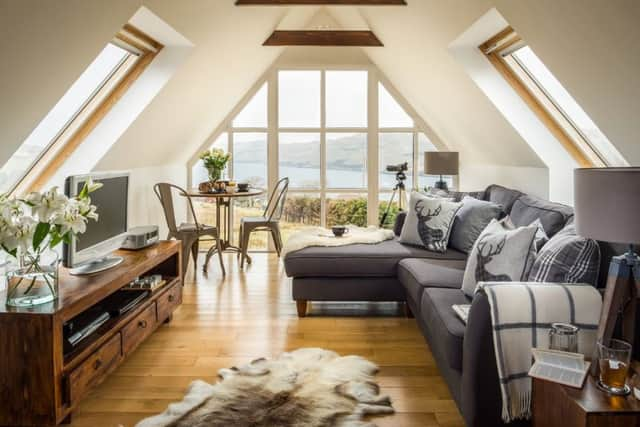

"It sits looking down across the loch and the village and behind it the Cuillin mountains erupt; I’ve always loved it.”
However, as the congregation shrank the church was eventually deconsecrated in 2000.
Picture: Unique Home Stays
“I’d often said to my husband I’d love for it to come up for sale, and in 2005 it did. I had a look at it and I just had to have it.
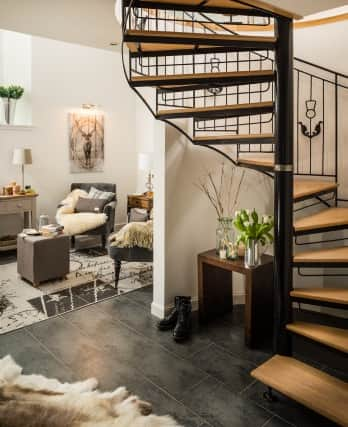

"However, I went home to my husband and said, ‘I have to think about this with my head and not my heart.’ We thought about what it was worth, and we put in a fair offer.”
Advertisement
Hide AdAdvertisement
Hide AdDee’s intention was to convert the church into a holiday let. Having just sold the inn in the village to her son, she was ready for another project.
“The church came up for sale at an ideal time. I also had an architect in mind, Robin Philips.
"He had built a bunkhouse on to the inn and he was so good, so I knew I had a decent guy to go to. To my great surprise, our offer was accepted, and I immediately got in touch with Robin.”
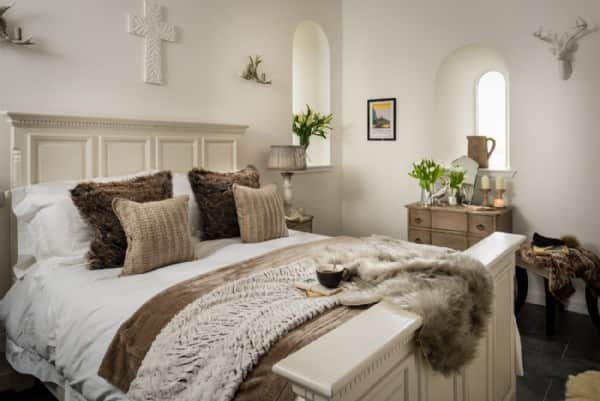

Dee’s design was for an upside-down house, with the main living area on a mezzanine level reached by a sweeping, spiral staircase.
Picture: Unique Home Stays
“The first sketch wasn’t quite what I wanted but the second was just right. Robert suggested we do the spiral staircase with a sweeping, shower room behind it. It meant that the majority of the church became a completely open space.”
On the ground floor, there’s a vestibule/reading room, king-size bedroom and en-suite with a separate bathroom and sauna.
Picture: Unique Home Stays
Upstairs the kitchen sits under the eaves on the mezzanine overlooking the reading room, with the main living area at the opposite end with floor-to-ceiling picture window.
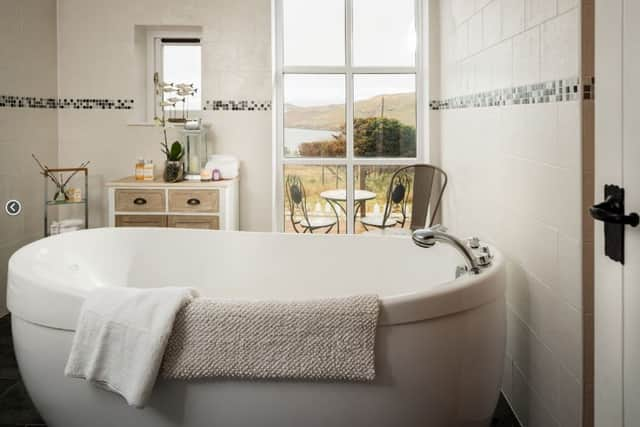

While the design and planning had been straightforward, the building process wasn’t, and the project took over two years to come to fruition.
Picture: Unique Home Stays
Advertisement
Hide AdAdvertisement
Hide AdHowever, while disheartening, this didn’t put Dee off and her finishing touches brought the chapel to life.
“The idea of the mezzanine was to give height to appreciate the wonderful views over the village and Loch Harport,” she says.
“It also offers a feeling of space because essentially it is quite a small building. The original beams were retained and we fitted a glass balustrade on the upper level, again to maximise the openness and to fully appreciate the stained-glass window.”
Picture: Unique Home Stays
The window was commissioned from Clair Penman, a friend of Dee’s son in Glasgow.
“The thistle design she created blew me away, it was beyond what I had imagined.
"I had wanted a thistle theme throughout the property as I think it’s a shame when people come to Scotland and stay in a house and they could be anywhere.
Picture: Unique Home Stays
"I didn’t want it to be twee but I wanted it to have a strong Scottish theme. I continued the thistle aspect into the spiral staircase which I commissioned from Kiscadale Forge in Arran, and again, they did a marvellous job.”
Dee’s vision for the church was for a stylish and slightly spartan interior, but in 2014 when she sold the property to her brother, Innes, and sister-in-law, Sandy, their take on it was a more opulent one.
Picture: Unique Home Stays
Advertisement
Hide AdAdvertisement
Hide Ad“By the time we took it on, the church needed quite a few maintenance jobs, like roofing repairs,” says Sandy.
“And, whilst we have made changes to the interior décor, the core of it is all down to Dee.
"We swapped the vestibule area which used to be full of gym equipment into a reading room and we’ve kept the family pew in there, which Dee had shortened to fit.
Picture: Unique Home Stays
"We’ve retained the circular shower room which is quite unusual although not easy for replacing fixtures and fittings, but it’s worth the effort as it looks stunning.
"In the second bathroom we replaced the spa bath with a large double-ended bath as I felt it was more romantic and it’s positioned with great views over the loch.
"There’s a sauna in there as well so it’s a great space for relaxing in.”
Picture: Unique Home Stays
To refresh the interior, Sandy brought in interior designer Paul Hervey.
“Paul suggested more of a hunting lodge theme with lots of tactile fabrics such as wools and furs and using a colour scheme in predominantly greys and taupes.
Picture: Unique Home Stays
Advertisement
Hide AdAdvertisement
Hide Ad"He helped me pick out a few bits and pieces to create a cosy and luxurious feel.
“I’m very glad that the house is still in the family. I can remember my brother-in-law getting married here as well, so we all have a strong connection to it and it is a great property.
"I particularly like sitting at the window when the rain is horizontal. It’s as beautiful on a winter’s day as it is when the sun is shining. In Skye you always feel that the sky is massive.
Picture: Unique Home Stays
"It’s just a feeling that you are actually one with nature. Everything seems so big up here – open, spacious, natural.”
Supernova can be let through Unique Home Stays.
Words: Nichola Hunter