Tour a beautiful family home in Cupar which boasts a modern extension and private walled garden
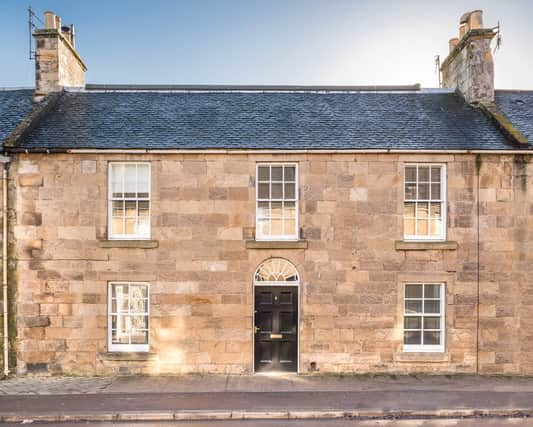

When they bought this handsome property in Cupar, Pippa and Chris Gardner resisted the temptation to reconfigure it immediately – and their decision paid dividends.
Turn the clock back six years and Pippa and Chris Gardner were living in Glasgow with their twin daughters, Lucy and Evie, now aged eight, when they decided to look for a house in Fife to be closer to their family.
Advertisement
Hide AdAdvertisement
Hide AdAs the couple were commuting to Edinburgh and Glasgow, they needed a property that would offer good transport links, and this was one of the key factors when they came to see 6 The Barony, at Millgate, close to the centre of Cupar.
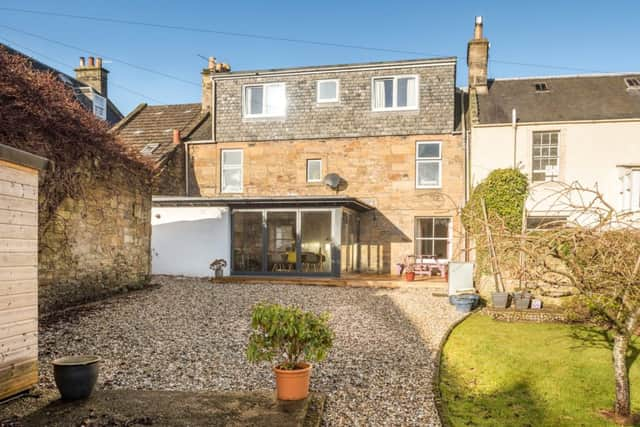

Pippa says: “The house wasn’t in the best state of repair. I think we had rose-tinted glasses to be honest, but it gave us this great location.
This was very much a shell waiting to be loved and changed when we bought it in February 2012.”
Looking at this house today, it’s hard to imagine that one of the main issues then was a lack of light.
Picture: Galbraith
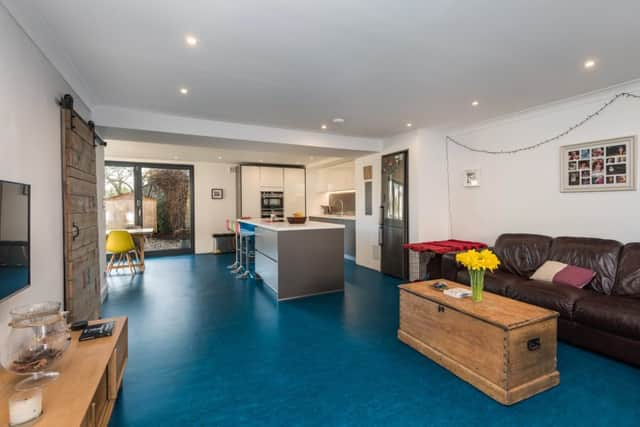

Today, the ground floor has the original sitting room off one side of the hallway, and an expansive open-plan family room, kitchen and dining room off the other, with two sets of bi-fold doors spilling the kitchen and dining area onto the decking and into the walled garden.
Light floods into this space and all the way through to the family seating area at the front.
Picture: Galbraith
But in 2012 it was a very different story indeed. There was already an extension on the back of the house but it was basic, with a dated kitchen and a toilet. While the couple knew it needed to be reconsidered, they didn’t start work right away.
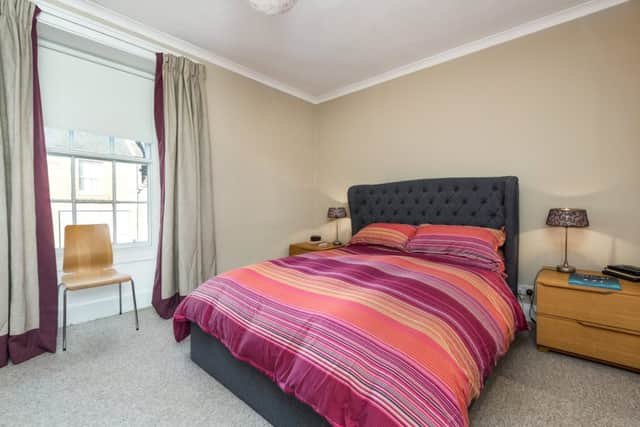

Pippa says: “We couldn’t afford to do it at first, and also we couldn’t decide what we wanted to do.”
Advertisement
Hide AdAdvertisement
Hide AdInstead, they started improving the upper level. There are two double bedrooms and a single bedroom – or study – along with a bathroom on the first floor, and two bedrooms on the second floor.
Picture: Galbraith
Originally this upper area was poorly insulated, so these rooms were stripped back and insulated and the windows were overhauled.
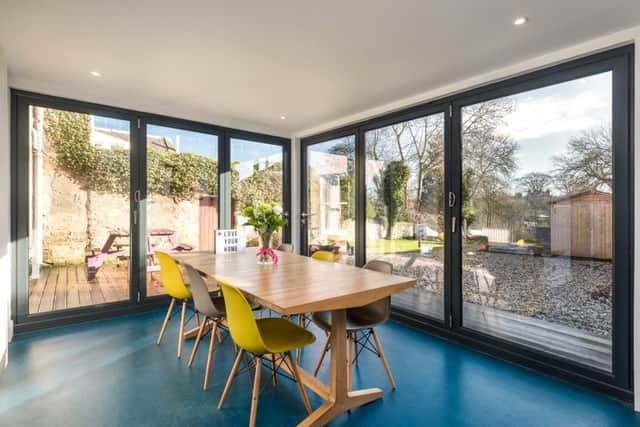

“I think the main challenge in this project was my lack of patience,” Pippa says.
“If we’d had the money, I’d have bashed straight on and done it, but had we not lived in the house, we might have done the wrong thing and not achieved what we ended up with. Frustrating though it was, it was the best thing.”
Picture: Galbraith
Initially the couple had considered simply replacing the existing kitchen and leaving the extension as it was, but as they lived here they realised that the lack of natural light was a major issue.
With this in mind, their brief was to create a fantastic kitchen space and transform the interior with light.
The original footprint was only extended by 1.5 metres, but by reworking this entire area the couple transformed the house.


Picture: Galbraith
Three steel beams were inserted to support the new openings and the existing extension was replaced by a contemporary addition with full-height bi-fold doors opening into the garden.
Advertisement
Hide AdAdvertisement
Hide AdPippa says: “As it was, this area at the back was dark all the time, but despite only extending by a small amount, it feels so much bigger now with this reconfiguration and huge influx of light.”
Chris and Pippa are both planners with their own business, Progress Planning Consultancy, and this helped both in terms of visualisation and contacts.
Picture: the living room, Galbraith
The original plans were adapted slightly by architect contacts, in particular changing the roof structure of the extension.
Pippa says: “It was a constantly evolving process. We used all local tradesmen, who were superb, and our builder Ross Landales and joiner Grey Myles had brilliant tips that made the design better.
"We took lots of advice. This process has opened our eyes to the value in using experts for each element on a domestic project in the same way as we do on commercial projects – no matter how small it seems to you.”
The couple started the work on the extension and ground level reconfiguration in August 2015 and the project was completed in four months.
The family lived in the house throughout the work. Pippa says: “The builders blocked off the lounge for us, so we had a kitchen, living and dining space in that one room.”
Picture: Galbraith
The island was the starting point when designing the kitchen area as Pippa wanted as large an island as possible.
Advertisement
Hide AdAdvertisement
Hide Ad“I’d seen flat-fronted grey kitchens and we looked at various companies, and then I sat down with a friend who was a kitchen designer and looked at projects he had done,” says Pippa.
“That brought in the idea of having white with the grey and keeping it very slick and modern to contrast with the front of the house. It’s not what people expect when they come in and I like that.”
The flooring is Marmoleum, and again this choice illustrates how the couple’s design concept evolved.
Picture: the private garden, Galbraith
“The original idea was for stone around the kitchen and dining area and carpet in the living area, but once we saw the space with the wall down, it would have been crazy to split it up again with different flooring,” Pippa says.
“We looked at wood, but that would have been expensive on this scale and not practical with our dogs Rua and Jenson. Friends have used burnt orange Marmoleum, which gave us the idea, so we decided on this teal colour.
I think we needed to add colour here.”
Picture: Galbraith
The external landscaping was completed last summer, and being able to open bi-fold doors onto the decking was the final touch that has made the indoor-outdoor flow of space work.
“I wish we’d done this as soon as we’d finished the extension,” Pippa says. “I’d always say to people to leave enough time, energy and money to finish the outside as well, as it really completes the house.”
Picture: Galbraith
While the Gardners have loved living here, both in the house and in Cupar itself, it’s time to move and 6 The Barony is now on the market with selling agent Galbraith.
Advertisement
Hide AdAdvertisement
Hide Ad“We’re glad we’ve done this, but it was a lot of hard work,” Pippa says. “In terms of quality and design, we didn’t compromise; we stuck to our guns and it’s so worth it.
"We’re delighted that we managed to bring this house back to life, and back to the quality of house that it clearly had been before.”
Picture: Galbraith
6 The Barony is now under offer with Galbraith; for similar properties contact Galbraith on 01334 659980 or visit their website.
Words: Fiona Reid