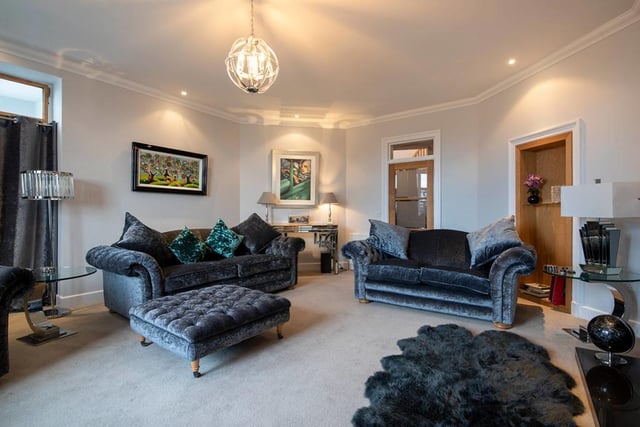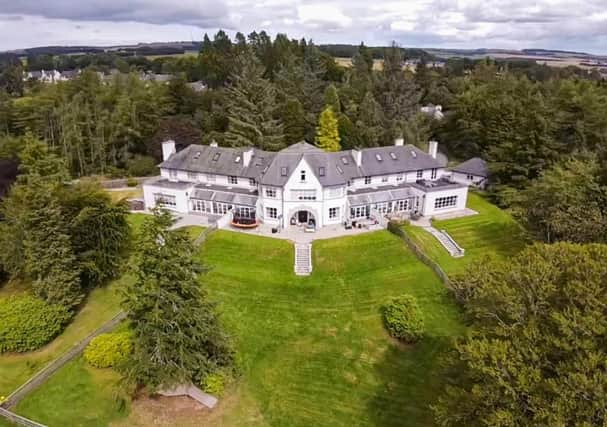The building sits in a commanding southerly position with open views near the village of Daviot, a few miles north of Inverurie in rural Aberdeenshire, and the property for sale occupies the centre part of the mansion and offers spacious modern living over three floors.
Ground floor: Grand entrance hall, formal lounge, dining room/family room, sunroom/bar, conservatory, office, luxurious dining kitchen, utility room, WC, and boot room.
First floor: Spacious landing, master bedroom with luxury en-suite shower room and large walk-in wardrobe, second bedroom with en-suite shower room, further three double bedrooms, family bathroom, and separate WC.
Second floor: Turret room, gymnasium, games/cinema room, two double bedrooms, family shower room.
Externally, a large stone patio to the front has multiple seating areas, while an imposing staircase leads down to the extensive gardens with large lawn, beautiful mature trees, and a variety of shrubs and plants, enclosed by a fence on all sides. To the rear, there is private parking for at least six vehicles and a purpose built stone and slate double garage.
This incredible family home in a tranquil location is on the market with McEwan Fraser Legal for offers over £649,950, and more details can be found HERE.
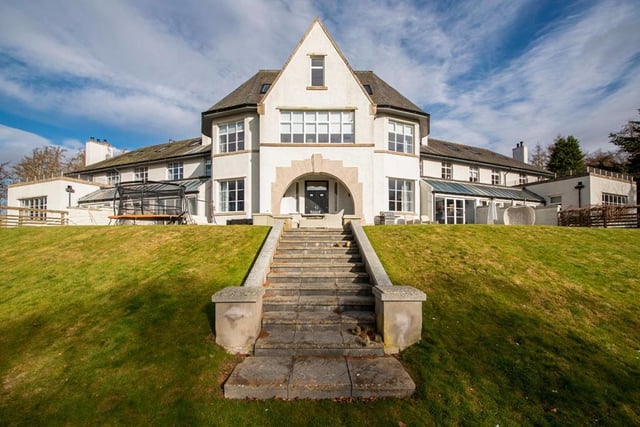
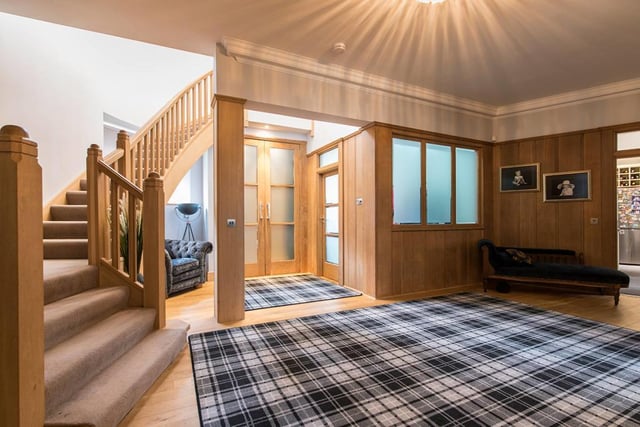
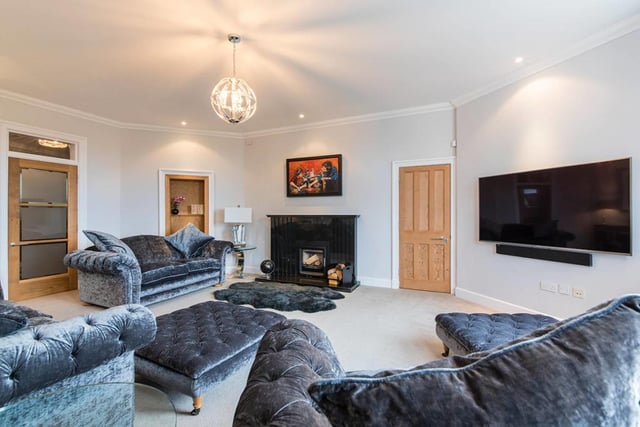
3. Craigshannoch Mansions, Daviot, Inverurie
The lounge has a bespoke fireplace with multi-fuel stove. Photo: McEwan Fraser
