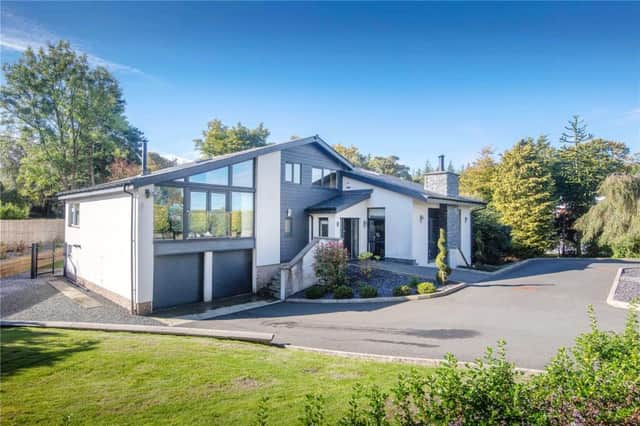Transformed by award winning architects to create expansive open plan living accommodation, the property has a natural and practical flow and has a striking appearance with innovative design.
The ground floor living space comprises a magnificent drawing room with floor to ceiling high windows, dining room with fully glassed external wall, spectacular modern kitchen with large L-shaped central island, integral appliances and bi-folding doors to the garden, sitting room, utility room, laundry room, and shower room, while the upper level features a principal bedroom with dressing room and spacious en-suite, a further four bedrooms (two with en-suites), family bathroom, study/home office with Juliet balcony, and a cosy snug.
Externally, an in-and-out driveway includes access to a double garage with store room, while the extensively landscaped grounds feature a fully enclosed rear garden laid mostly to lawn with raised beds and mature hedges, and a spacious front courtyard.
Externally, an in-and-out driveway includes access to a double garage with store room, while the extensively landscaped grounds feature a fully enclosed rear garden laid mostly to lawn with raised beds and mature hedges, and a spacious front courtyard.
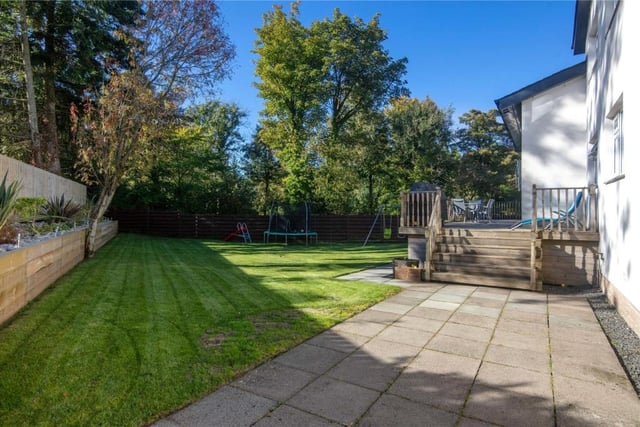
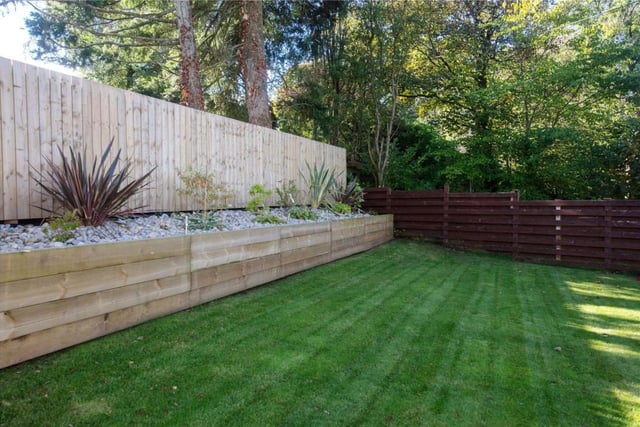
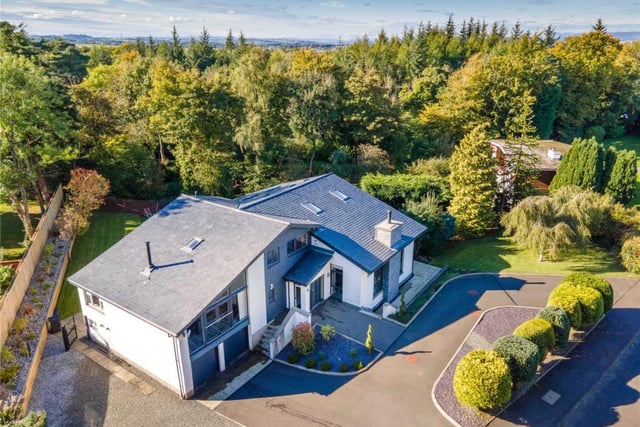
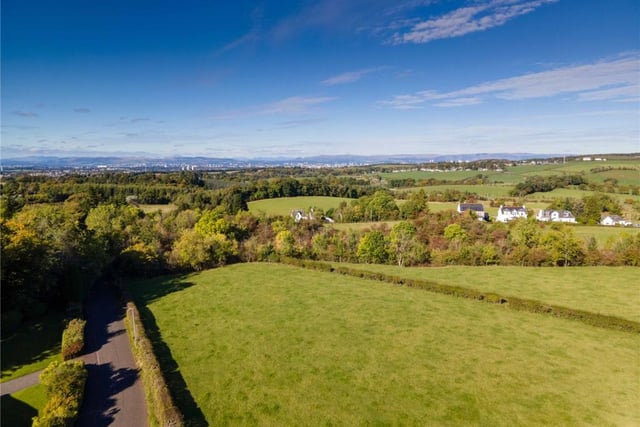
16. Thornton Road, Thorntonhall
The neighbouring grounds were historically the fire pond for the original Thornton Hall and have also been extensively landscaped. Photo: Savills
