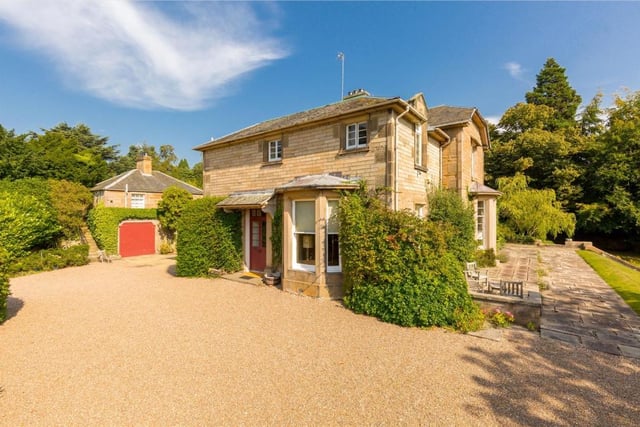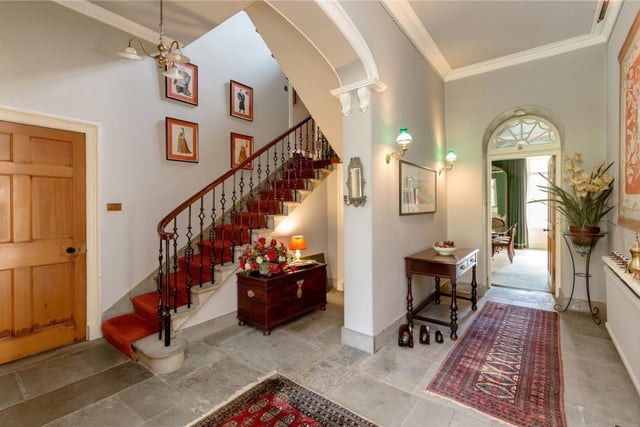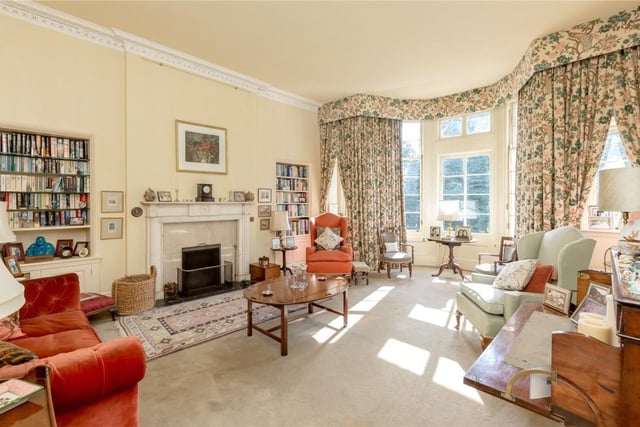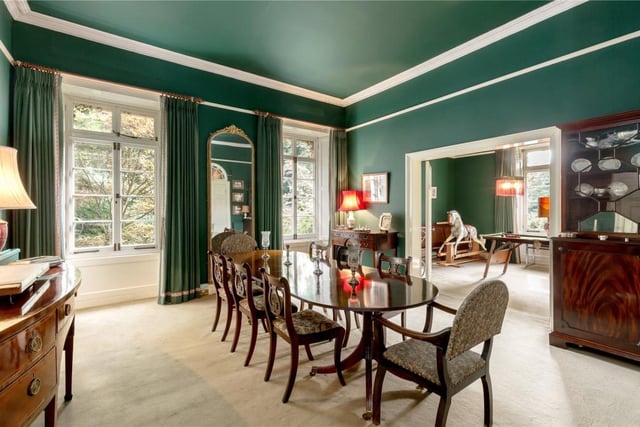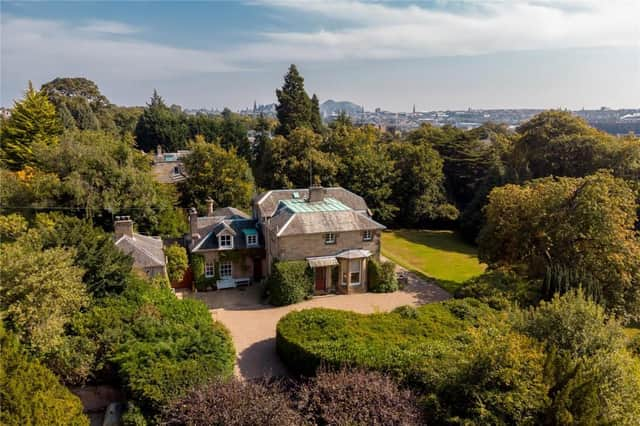The property successfully retains much of its period charm with a range of original features and as well as the main house, there is a one bedroom gate lodge, annexe and garaging with further potential.
The wonderfully light, spacious and comfortable accommodation is set over two main levels, and on the ground floor comprises vestibule with WC off, hall, elegant drawing room, sitting room, dining room, games room, study, kitchen, utility room, and nursery/bedroom six.
The upper level offers spectacular views across the city to the Pentland Hills and features a master bedroom with en-suite bathroom and ample wardrobe space, a further three generously sized bedrooms, single bedroom, and two bathrooms, while the house also benefits from an extensive three room cellar which provides excellent wine storage.
Externally, impressive wrought iron gates give access to a sweeping driveway, while the terrace in front of the house has a stone staircase leading to a large lawn surrounded by beautiful shrubs and hydrangeas, with a further generous lawn to the rear, with a productive apple and pear tree orchard.
In addition, the Gate Lodge sits at the entrance and has a sitting room, small kitchen, double bedroom, bathroom, and its own private back garden, while Harmony Lodge also has a one bedroom annexe, The Studio, with its own front door at the side of the rear courtyard.
