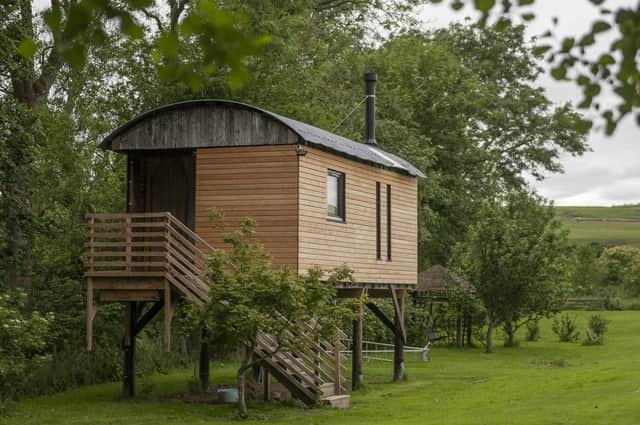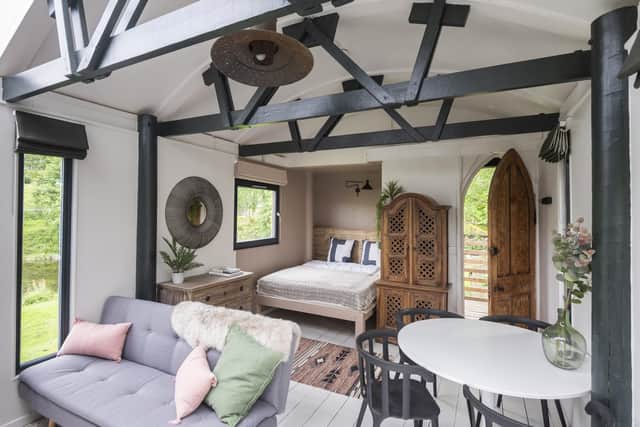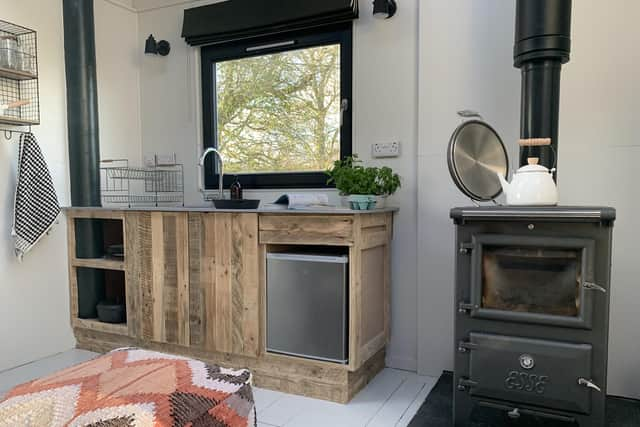This house on stilts is the perfect Scottish getaway


Ruth and Jamie Knibbs moved from London to the small holding of Dod Mill in the Borders in 2017. Effectively a small mill estate, with a water-wheel powered mill building, a mill lade, mill pond, the original miller’s house, a kiln house and a converted stables and pigsty, the estate also included a number of rather quirky buildings which in the space of the last year, the couple have been renovating.
“We had converted the Old Mill in 2018 into a self-catering property but we still had three other properties on the site that we wanted to develop and we applied for a diversification grant through the Scottish Border Council’s LEADER fund, and we were fortunate to get that,” Ruth explains. “This helped us to renovate The Fishing Hut, The Bothy and The Stilt House. In the space of a year we did those three projects alongside The Kiln House which isn’t a self-catering property but a central, communal space that allows guests coming in a group and are letting three or four of the properties to have an extra space for hanging out. We also use it for lunches and meet ups if we’re doing yoga retreats in The Old Mill or The Bothy. All the properties were pretty much done at the same time, but The Stilt House was the first of the cabins to open to guests at the end of July.”
Advertisement
Hide AdAdvertisement
Hide AdOriginally built as an artist’s studio, The Stilt House was now around 20 years old and needed a fair bit of TLC. “The building sits at the tree canopy level on stilts and although the structure was sound it definitely needed some work. We replaced all the walls, the windows, the deck and the stairs; in the end it was almost a rebuild. We spent last year doing the dirty work and the first few months of this year doing the interiors. We were due to launch at the end of April but of course with the pandemic we had to wait until the end of July.”


Whilst Ruth has retained an open plan layout as per the original design, she has rejigged the space to utilise it better. “We used the nook in the corner which was the kitchen for the king size bed, and we put in a new kitchen at the other end of the room. The bespoke kitchen was built by a local joiner, Bram at Hopler Wood Co, using recycled woods. Bram makes and rents out furniture for weddings and I had been aware of him for a while and really liked his style. He made the king size bed as well.
“We also installed a new wood-burning stove, an Esse Bakeheart, which is a multi-purpose version and is really cool. It has an oven at the bottom, fire section in the middle and a hob on the top. You can even char-grill in the flames. During the summer we had a couple come and stay for two weeks. It’s an unusual amount of time to stay in The Stilt House but they had to cancel their Mediterranean honeymoon and they were determined to make the most of their stay. They were really inventive and went to the Firebrick Bakery in Lauder and asked them to make pizza dough and then they baked pizzas in the stove.”
The Stilt House is perfect for a couple or even a family if they want to squeeze in. “Along with the king-size bed, there’s also a sofa bed and a dining table for four. I haven’t defined what The Stilt House is yet. I used to say it was glamping, but it is a lot more than that. You don’t have TV or central heating and it is still about slowing down but there is a bit of luxury, there’s a mirror, a hairdryer… The one thing that is reminiscent of a glamping site is that the WC and shower are not in the building, they are in a little separate cabin close by. However, it’s private, warm and very well equipped. Of course, if you come in the summer you can spill outside too. You can even move the outdoor seating under the house for a bit of shelter if required, it’s tall enough to sit under.”
Another thing that sets The Stilt House apart from its glamping contemporaries is its décor inside and out. The light-filled space is framed by dark grey windows which complement the larch cladding and the original corrugated roof. Internally, the monochrome backdrop is softened with tribal patterns and the use of natural materials. “The arched wooden door is original, but I like to think it’s come from somewhere else, maybe an old church? That was something we really wanted to keep. There are a lot of different influences in here, but I think it hangs together well and it makes me smile; it’s contemporary and quirky.


“I’ve worked with the same team of interior designers on all our projects and although I’ve learned a lot from each property, they’re great for giving me really strong guidance and I enjoy working with them and appreciate their input.”
Next on the agenda for the couple is a break from renovation and a time for planning. Ruth says: “We’ve done a lot of painting over the last three years so we’ll be glad to put the paint brushes down for a bit. We are pausing for a little while and then we will think about the grounds. There’s so much more we can do outside; we’ve got a lot of space to play with.”