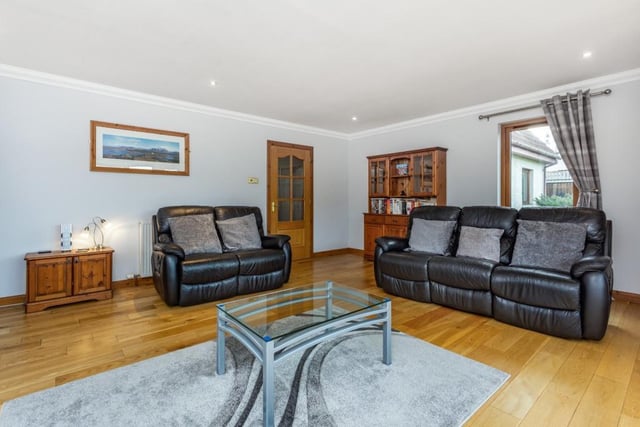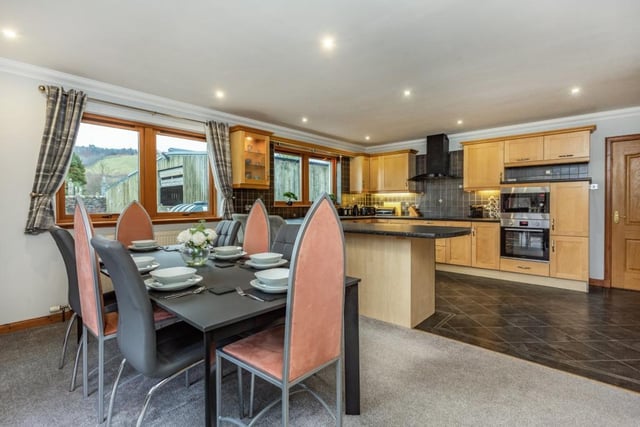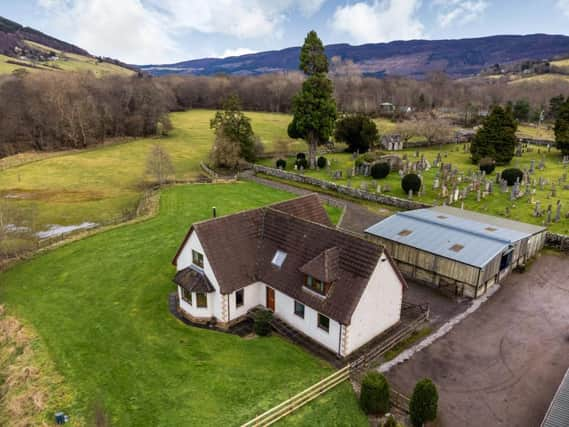This rarely available lifestyle package includes the house with more than 2,800 sq ft of light-filled accommodation arranged over two floors, as well as fantastic outbuilding space and around five acres of stock-fenced paddocks.
The ground floor accommodation flows from a welcoming reception hall and comprises large triple aspect sitting room with bay window, spacious games room with up-and-over door, generous kitchen/dining room, utility room, family room, conservatory, and downstairs shower room.
The first floor features a large principal bedroom with built-in storage and contemporary en-suite shower room, further three generous bedrooms, two with built-in storage, and a modern family bathroom with bath and separate walk-in shower.
Externally, the property is accessed through a gated drive with parking for multiple vehicles and access to the garage, and there is an extensive detached outbuilding comprising a large stable with six loose boxes and an attached barn. Surrounding the property on all sides, the enclosed garden is laid mainly to lawn and features a raised decked terrace accessible from both the conservatory and dining area, and there is five acres of stock-fenced paddocks.
On the market with Strutt & Parker for offers over £575,000, more details can be found HERE.
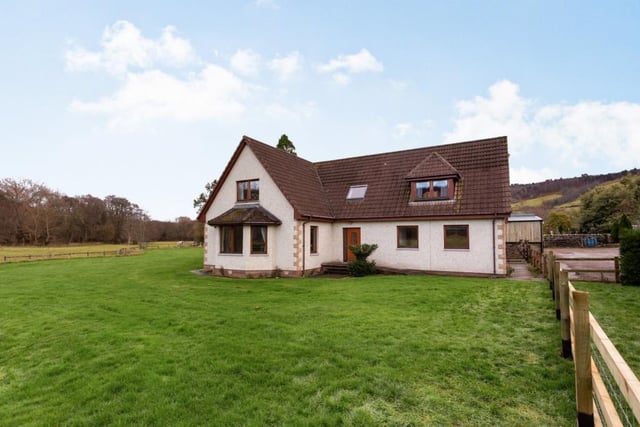
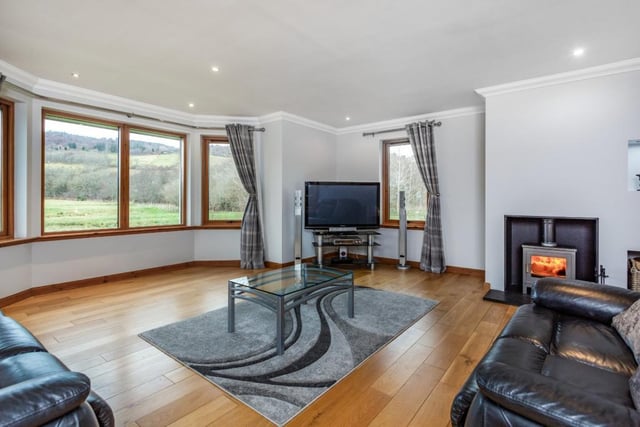
2. Kilmore Farm, Drumnadrochit
The sitting room has a feature front aspect bay window, wooden flooring and fireplace with wood burning stove. Photo: Strutt & Parker
