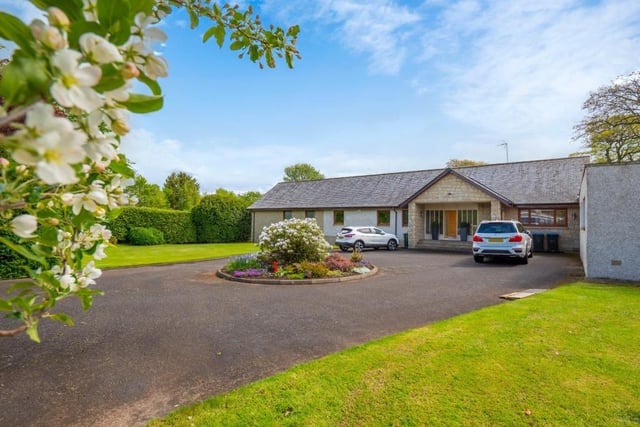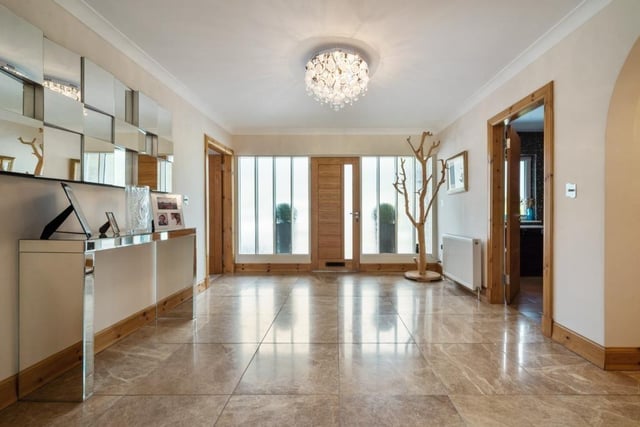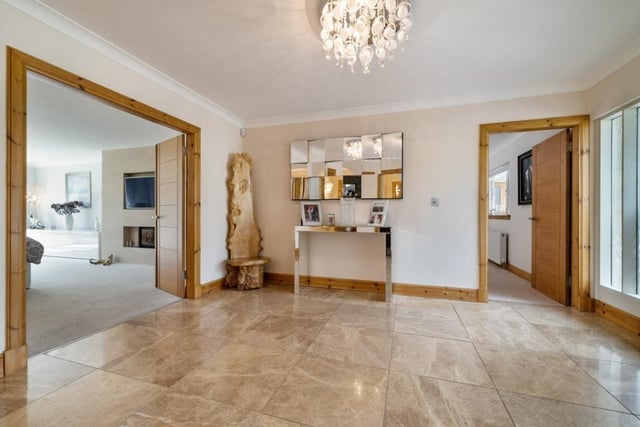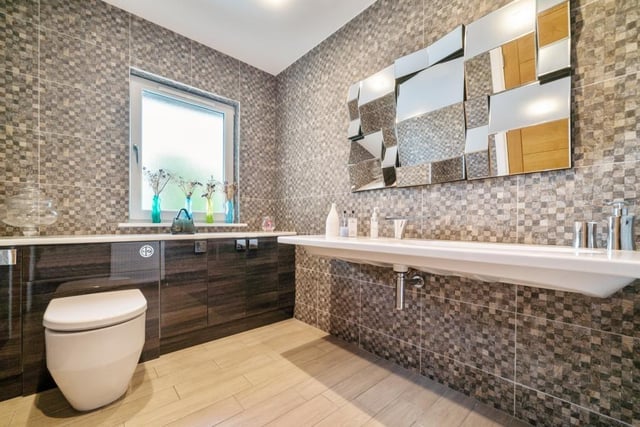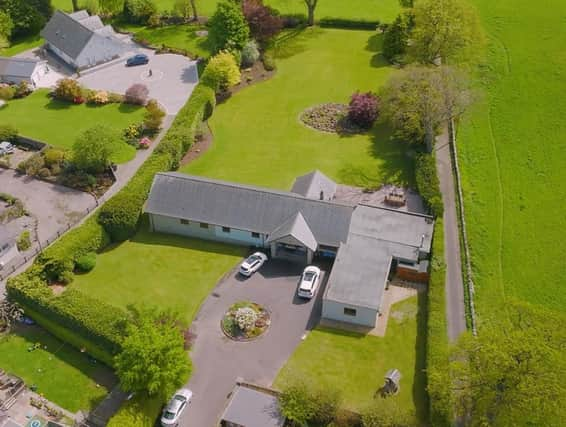A significant renovation programme has produced a property finished to the highest of standards with remarkable attention to detail and the highest quality of materials, including oak internal doors, fireplaces, quartz worktops, and high spec bathrooms.
The spacious accommodation is formed over one level and comprises wide and welcoming reception hallway, formal sitting room, outstanding open plan living and dining kitchen, utility room, boot room, home cinema, luxury principal bedroom suite with adjoining dressing room and en-suite bathroom, second bedroom with dressing room and en-suite shower room, further two en-suite bedrooms, fifth bedroom currently being used as a home office, and a high spec cloakroom/WC.
Externally, there is a large, multi-car driveway to the front, with exceptionally well-maintained garden grounds to the rear, beautifully stocked and thoughtfully designed, they feature a large manicured lawn and a number of lovely patio areas.
On the market with Clyde Property for offers over £725,000, more details can be found HERE.
