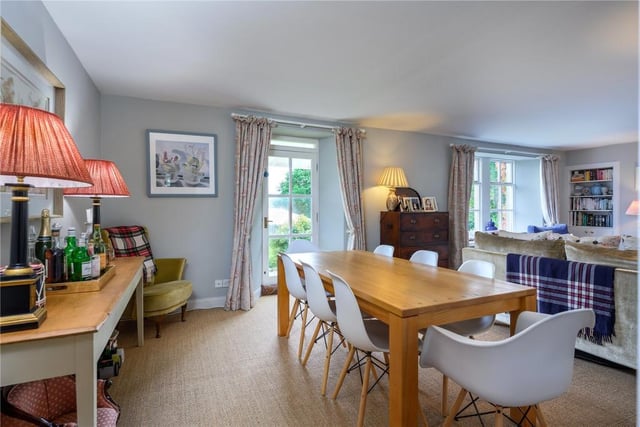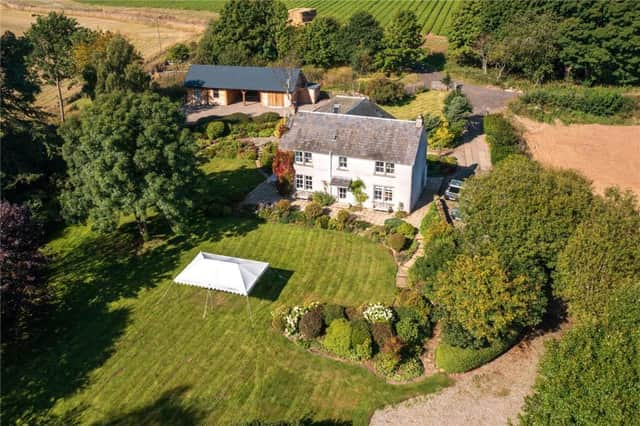The property is filled with light and beautifully decorated and on the ground floor comprises glazed front porch, welcoming reception hall, family room, living room/dining room, and kitchen, while on the first floor, a bright galleried landing leads to the principal bedroom with en-suite shower room, a further two double bedrooms, and a large family bathroom.
The north end of the house (known as the annexe) can be part of the main house or is easily separated off if required and has two double bedrooms, shower room, and laundry, with stairs from the latter leading to an attic/store. A vestibule and back door lead from the annexe into the garden.
Externally, the garden extends to approximately 1.2 acres and over the years has been landscaped with terraces, pathways, expansive lawn and herbaceous beds, while a split driveway leads to plentiful parking space, including beside the recently constructed outbuilding which contains a double car port, log storage, lockable workshop/garage, game larder, and a separate studio/office.
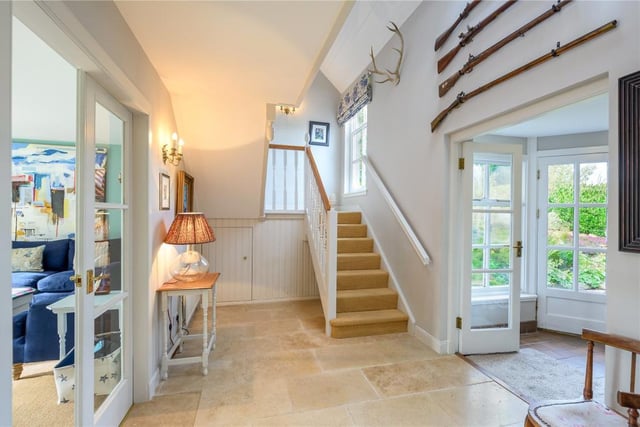
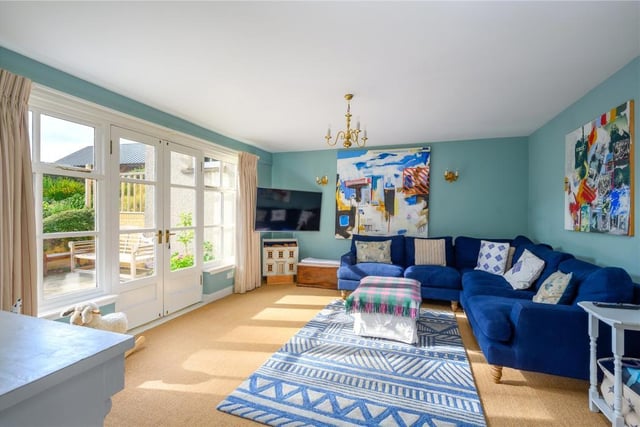
2. Williamston Farmhouse, Guildtown, Perth
The family room has French windows opening into the garden. Photo: Savills
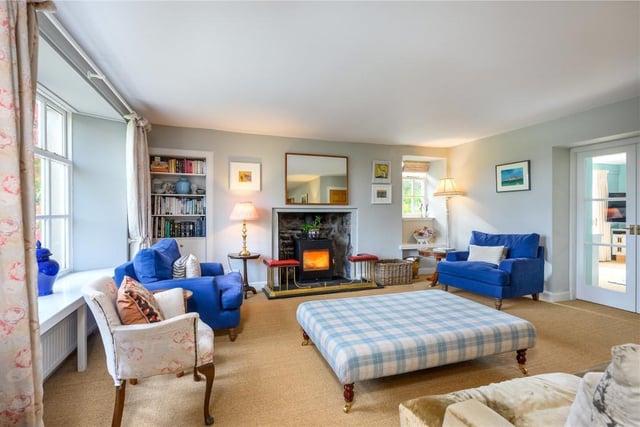
3. Williamston Farmhouse, Guildtown, Perth
The living room includes a fireplace with wood burner. Photo: Savills
