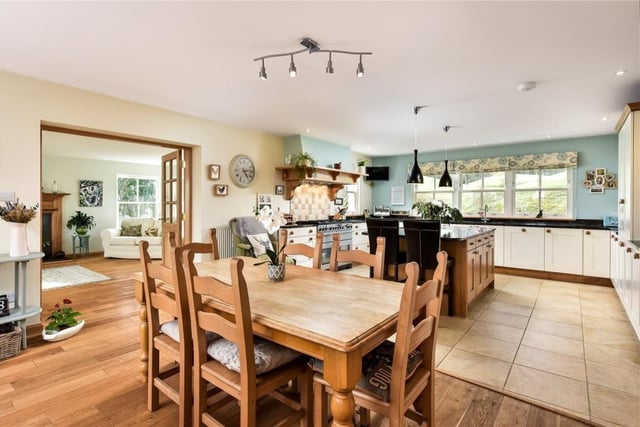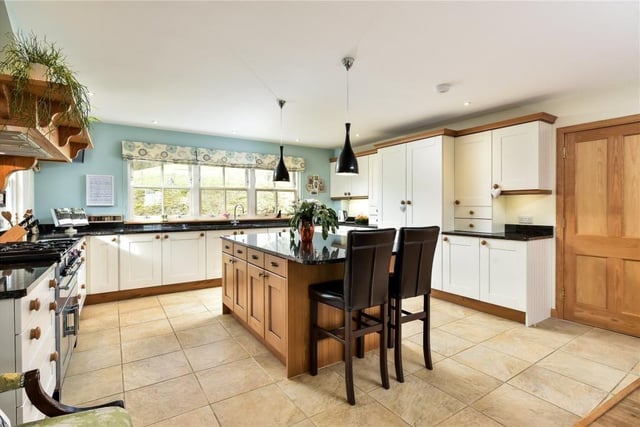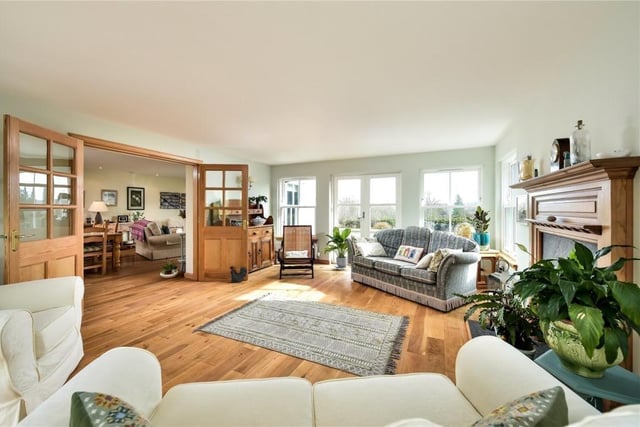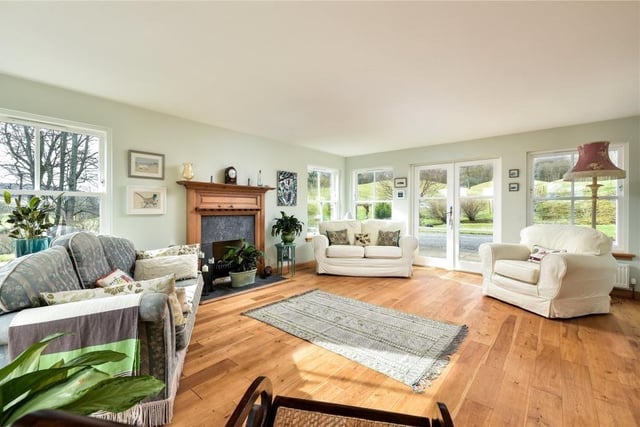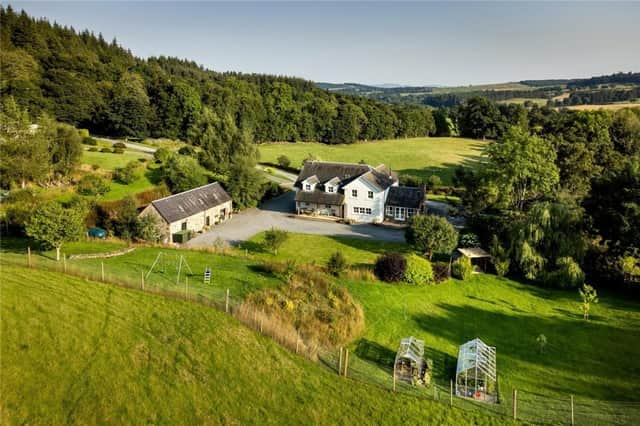Although only built in 2008, and with many modern comforts, it also has traditional characteristics such as a slate roof, rendered and stone walls, dormer windows and overhanging eaves, ensuring it fits comfortably in its rural surroundings.
The house is approached by a neat gravel driveway with parking areas at both the front and rear, and the front door opens to a welcoming reception hall and the ground floor accommodation which comprises a stunning open plan living room, dining room and kitchen spanning the width of the house, large and bright sun room with double French doors opening to patios on either side, double bedroom, study/bedroom five, shower room, utility room, and a WC.
The first floor features an impressive principal bedroom with large walk-in dressing room and en-suite bathroom, a further two double bedrooms with built-in storage, family bathroom, and a linen store with Ramsay ladder providing access to a partially floored loft.
Externally, a pretty stone outbuilding to the rear currently houses a log store and large workshop/garden store with stairs leading to a mezzanine level, while the neat landscaped garden features a flat lawn, herbaceous borders, young trees, established orchard, and two greenhouses, with in addition, two fields amounting to a total of about 16 acres to the north and south of the house.
The first floor features an impressive principal bedroom with large walk-in dressing room and en-suite bathroom, a further two double bedrooms with built-in storage, family bathroom, and a linen store with Ramsay ladder providing access to a partially floored loft.
