These stunning holiday cabins on Isle of Lewis are ‘inspired by the waves’
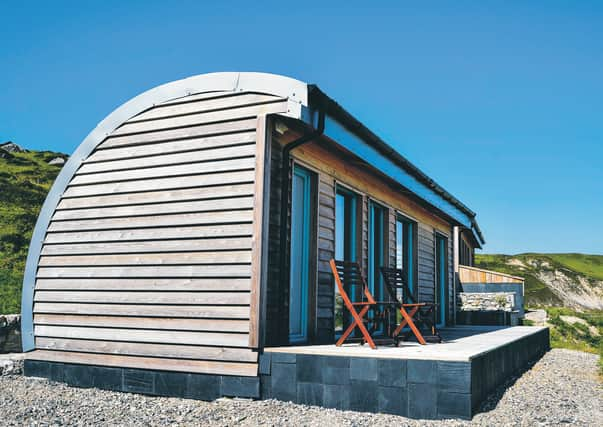

Inspired by the waves, Ebb and Flow, the cabins at Carnish on Uig, couldn’t be more aptly named.
Richard and Jo Leparoux have lived on the Isle of Lewis for the past 22 years always working in the hospitality industry. Their credits include the Gallic-inspired restaurant, Auberge Carnish, a guest house, and latterly, the luxurious, self-catered accommodation, Port Carnish.
Advertisement
Hide AdAdvertisement
Hide AdThese businesses had kept them occupied until recently when Richard “got itchy feet”, as he confesses.
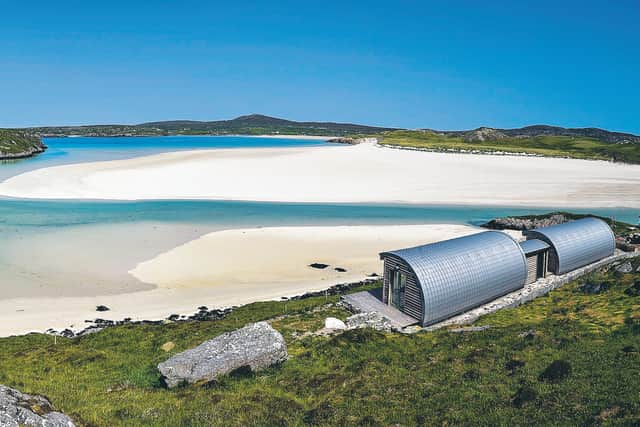

“We bought the croft in 2006,” he explains. “We already had a business up here and we had been looking at a property to renovate but it was dragging on and going nowhere and in the meantime the croft came on the market.”
The croft was located on the beach at Uig reaching down to the Atlantic Ocean. Joined by the peaty Red River it then met a two-mile stretch of white shell sand. To all intents and purposes, a truly idyllic location. “We didn’t know if we could afford it and we knew there were some affluent people also interested so we threw a dice and the number that came up was what we offered. We said we’d worry about paying for it if we got it.”
At 4pm on Valentine’s Day, the closing time for offers came and went. “We thought that was that, Edinburgh solicitors are usually in the pub at that time on a Friday, and then at 5:30pm the phone rang, and we couldn’t believe it, we were the new owners.”
To start with, the couple built their own house, then a guest house, which they sold two years ago, and then Port Carnish. However, no longer confined to the restraints of the guest house, Richard and Jo decided they needed another project.
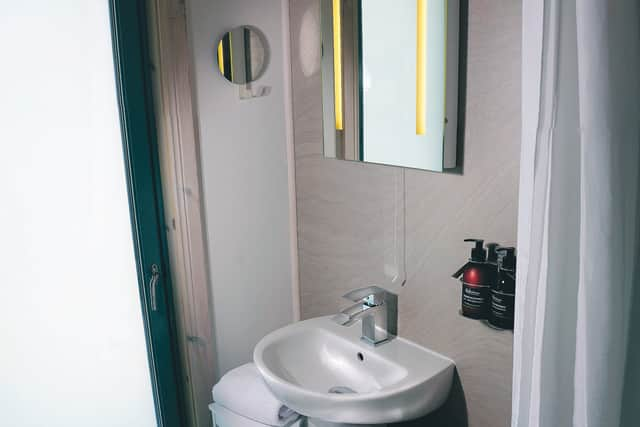

“The trend at the time was for wigwam-style accommodation,” Richard recalls. “For planning purposes, these types of buildings come under mobile home regulations which suited us, but I didn’t want a wigwam. I find them very claustrophobic and we wanted a building that maximised the space available to us and complemented the landscape.”
Jo came up with the perfect solution. “We’re so close to the beach it made sense to create something that looked like a break in a wave and that was the inspiration for the shape.
“It also made perfect practical sense as the sloping roof provides shelter from the inclement weather we often have here.”
Advertisement
Hide AdAdvertisement
Hide AdThe initial plan was to create two separate cabins, each with an open-plan living/kitchen/dining area with a sliding door separating the double bedroom and bathroom. French doors in the bedroom and at the side of the property would allow air to flow through on warmer days with floor-to-ceiling windows fitted at the front to maximise the views and natural light whilst providing shelter at stormier times. The main fixtures and fittings would be located along the back of the property again to angle everything towards the stunning vista.
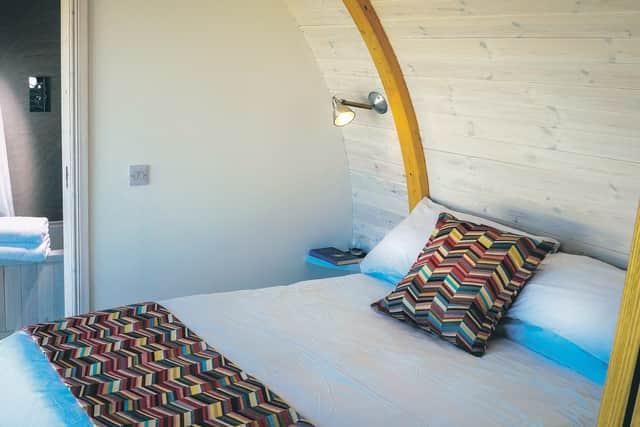

What hadn’t been considered, however, was where to position the hot water cylinder. “Space was precious and everything else had already been accounted for in the design. Also, the bedrock on the beach had already amended the location. Originally the cabins were planned to be even closer to the beach, but that would have meant cutting through the rock, which is no mean feat. In the end, we moved them back slightly and came up with the idea of creating a shared boot room between the cabins. The boot room houses the hot water cylinders with the added benefit of extra storage for outdoor clothing and equipment.”
Another plan that was shelved was for a clear porthole window in the bathroom as Richard explains, laughing: “We seriously thought about it; but crofters tend to have very powerful binoculars. We opted for opaque glass instead.”
The cabins were constructed on site and are clad in Siberian Larch with metal sheeting covering the roof and rear. “The sheeting came from a company in Glasgow; I liked that it’s reminiscent of an agricultural building. The larch will weather to silver in a few years and the silver ties in with the colours on the beach. I say that, but I’m colour blind, so I see it differently anyway.”
This is also why Jo was in charge of the interior décor. “Jo was keen to bring the natural palette that was on our doorstep into the cabins but without it being too twee or obviously seaside.” The result is a pleasing blend of bold turquoises mixed with silvery greys and muted whites. Furniture has been kept sleek and unfussy letting the curves of the buildings make their own design statements.
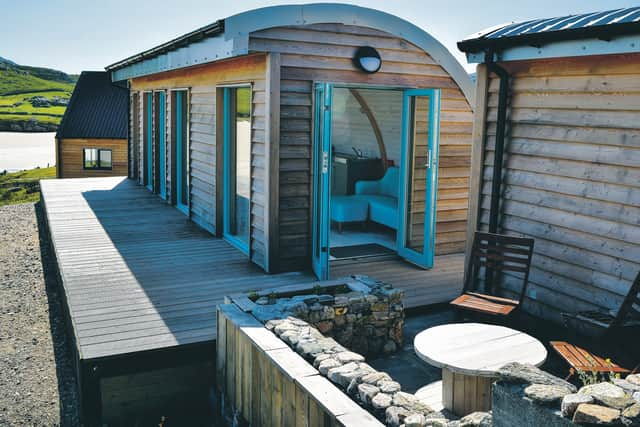

Indeed, Ebb and Flow do make quite a statement on the beach and their design is certainly a bold one. It’s also one that works.
Seen from the hilltop it looks like the Atlantic could quite easily take them out to sea and gently bring them back again, it’s almost hypnoti
Ebb and Flow, the cabins at Carnish, are available to let through Best Scottish Cottages, www.bestscottishcottages.co.uk
Comments
Want to join the conversation? Please or to comment on this article.