The Longhouse, a new holiday let on the Isle of Lewis
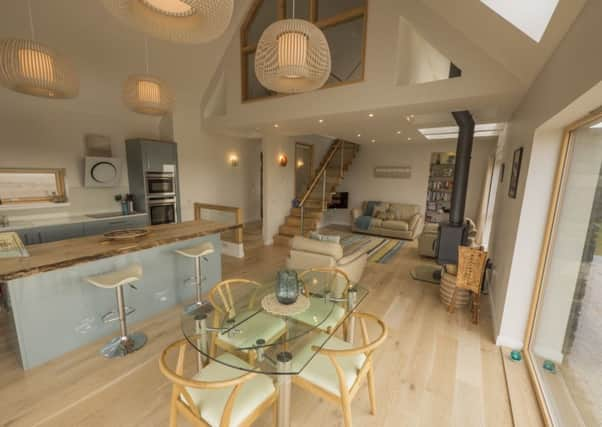

‘I always had this idea in my head,” reflects Linda MacLeod Brown as she explains what led to the decision to build a house on the Isle of Lewis. Linda and her husband Paul Brown live on the edge of the New Forest in Hampshire, but Linda was born in Stornoway and her parents are both from the island.
The Longhouse was built on the old family croft, a half-acre piece of land that was passed to Linda’s father Neil, which he then gave to the couple. The MacLeod family connections with the croft date all the way back to Linda’s great-great-great-grandfather, Murdo MacIver, who was born in 1816. This land is in Linda’s blood.
Advertisement
Hide AdAdvertisement
Hide Ad“I’ve always had a strong affinity with the place,” Linda acknowledges. “I used to spend holidays up here with my grandparents and had summer jobs in Stornoway.”
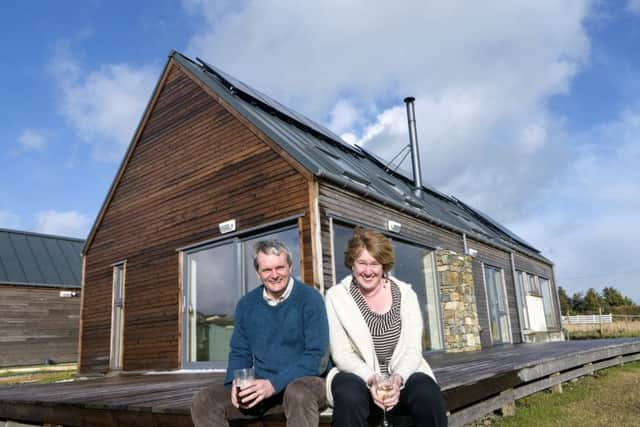

In 2010, the couple realised that they were in a position to build. “I’d done renovations in houses we’d lived in, but nothing like this,” says Linda. “This project was a decision from the heart, not the head.”
Even the logistics involved didn’t put the couple off, although this did shape their approach to the build. As Linda says: “We had a clear idea of what we wanted, and while project managing would have been my dream, we live 700 miles away, so we decided to go down the architect-managed route.”
The couple worked with local architect Gordon Anderson of Anderson Associates. “We needed someone who was going to be our eyes and ears, but also our hearts as they needed to understand our vision,” says Linda. “Gordon got that, and he also told us straight when something wasn’t working. He managed us as well as managing the build.”
From the outset the couple wanted a holiday home themselves and a property that would work as a holiday rental for guests. Because they knew the plot and its views, they understood the orientation that would work best. “The house faces due south, so we can see the sun rise over the bay in the mornings and it sets over the moors at night,” says Linda. “That was part of our brief to Gordon. Also, we wanted something light and contemporary, with a big living space. We wanted a house that would fit into the landscape and that would draw on the heritage of the islands.”
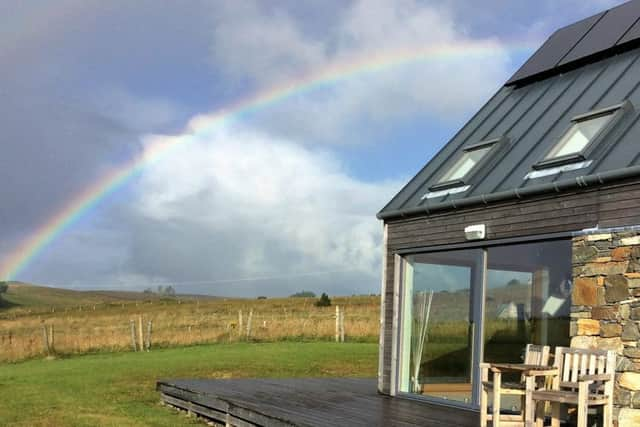

Gordon responded with a striking contemporary design. The house is clad in Siberian larch with a steel roof – a combination of finishes that’s entirely sympathetic to the location. “The Siberian larch has weathered down naturally,” Linda says. “The house has really settled into the surrounding area.”
With two large bedrooms, two bathrooms, and a spacious open-plan living, dining and kitchen area featuring a double-height roof space over the kitchen and dining zones, this is a generously proportioned home. There’s also a seating area upstairs that opens on to a balcony, and there’s a study space here too. Meanwhile, the main living space opens on to a wraparound terrace, where you can sit and soak in the views.
The Longhouse has also been designed to be highly energy efficient and have a low impact on the environment. It is well insulated and includes 4kW solar PV panels on the roof. An air source heat pump uses external ambient energy for heating and hot water. Underfloor heating keeps the engineered oak floors warm underfoot, and a multi-fuel stove ensures that the living space feels snug even on the coldest of winter days. The couple specified NorDan windows on Gordon’s advice, and these have a low thermal loss, therefore requiring less energy to heat the interior.
Advertisement
Hide AdAdvertisement
Hide Ad“We wanted the house to be energy efficient with low running costs and with a low environmental impact,” Linda says. “We wanted to make the most efficient house we could within the budget.” Notably, The Longhouse was the first home in the Western Isles to achieve an “AA” Energy Performance Certificate (EPC) rating.
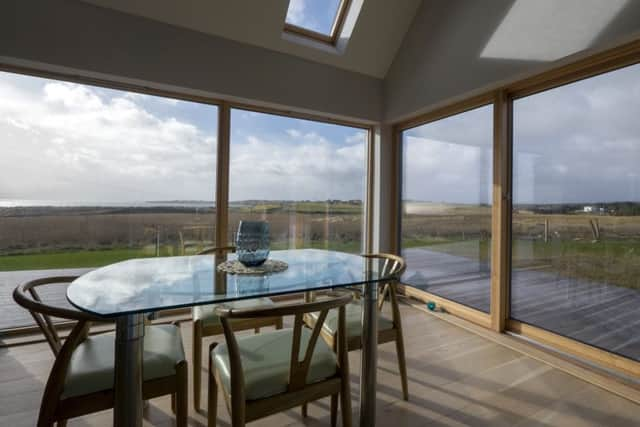

Planning permission was granted in July 2011 and, having agreed on a local builder, work started on the site in January 2012. The couple were able to move into the house by Christmas that year, although there were still some internal finishes and fittings to complete, and in April 2013 The Longhouse achieved its 5-star self-catering rating from VisitScotland.
Linda and Paul visited the site every month to six weeks throughout the build, and Linda’s uncle, who lives in Stornoway, visited weekly. “Every Monday morning, we were waiting on his email arriving with photos,” Linda recalls, and these updates enabled the couple to co-ordinate every last detail with the architect and builder.
Linda, who is a freelance communications consultant, also spent a good part of 2012 working in South Africa. “I’d be doing client work during the day and then in the evening I’d be liaising with the architect,” she says. “We exchanged thousands of emails that year. And all the time I was looking at hotels I was staying in, and getting ideas from magazines.
“I did a lot of online shopping as well as we took certain elements of the finish out of the contract, including the kitchen and bathroom fittings, and sourced them ourselves, partly because I wanted to source things directly for a different price, and I also felt more in control of the process,” Linda explains. “It was a fun, hectic, manic year.”
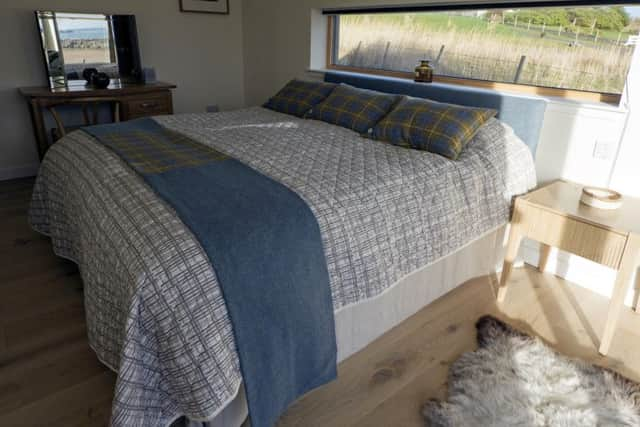

As many suppliers didn’t deliver to the islands, the couple had items sent to a contact based in Inverness, who would then load them on to a van for the trip to Lewis. Linda and Paul were also keen to integrate local elements into the house. Linda chose a contemporary kitchen from Wren Kitchens – “It brings in the colour of the sea,” she says – but added a timber island worktop using wood from trees felled by storms in the local castle grounds. Bookshelves were also made using this felled local timber, as was the staircase.
Likewise, when specifying the furnishings and accessories, Linda chose Harris Tweed fabrics and added local art, again subtly referencing the island itself. Every last detail of this house has been as carefully considered.
“We arrive here and it feels as if the stress just drops away,” Linda reflects. “I enjoy the light and space; I find it a very calming environment. You can sit here watching the weather sweep in from the west, from the Atlantic, and the miserable wild weather is just as good as the sunshine.”
Advertisement
Hide AdAdvertisement
Hide AdThe Longhouse was tested last year by storms that brought in winds over 100mph. “I watched the glass in the windows flex, but that’s what NorDan windows are created to do,” she says. Designed for the harsh climate of Nordic coastal areas, NorDan windows are built to last, and the same is true of this house, which survived those storms without damage. As Linda says, when tackling a project like this, invest wisely in the elements that are fundamental to the quality of the house.
Robust, eco, contemporary and yet timeless, The Longhouse is the kind of holiday let where you arrive and instantly feel at home. It’s also the kind of holiday home that you are sorry to leave.
• For information on renting The Longhouse visit www.lewislonghouse.com. For information on NorDan visit www.nordan.co.uk