Take a look inside this Davidson’s Mains property with a difference
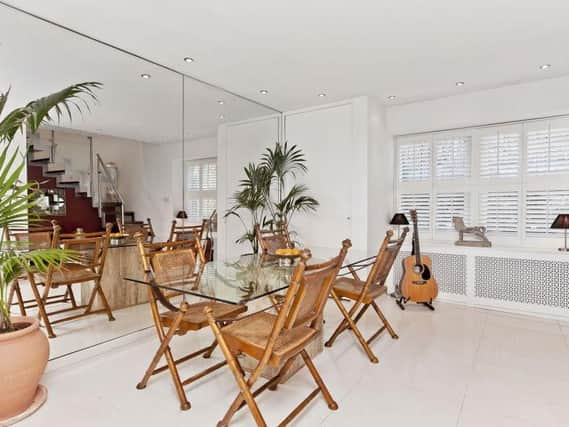

The Georgian building would have been designed and built as two apartments and the current owners first bought the lower flat.
But according to selling agent Derek Brien, of VMH Solicitors, the opportunity to create a much bigger home arose when the flat above came onto the market.
He says: “The owners originally bought the garden level flat with a courtyard entrance and accommodation all on one level and a back garden.
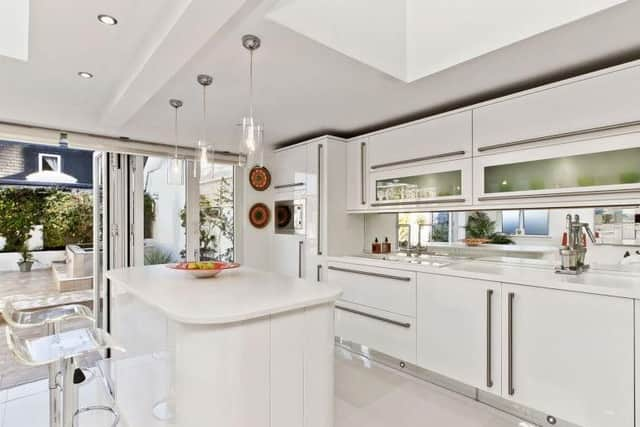

“But after buying the flat above they put in a staircase and in addition extended into the attic with a further spiral staircase, turning a single storey flat into a three storey house.
“Initially they planned just to floor and line the attic, but the planning department suggested that a slight raising of the roof level and a bigger dormer window would create a sizeable third bedroom.”
There is also a garden level extension, which has enlarged the kitchen at the back of the house. Feature bi-fold doors open it up to the garden which is landscaped and is as spectacular as the house.
Derek says: “The garden is incredible, with a raised pond area, decking and a fountain. It feels almost Mediterranean.”
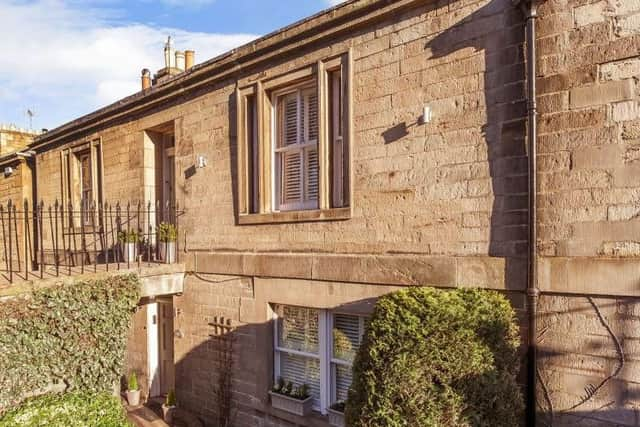

“It is certainly a unique property in the row, as not all of the ground floor flats even have access to a garden. Number 17 is essentially now a terraced house, with a quirk of having front doors, at street level and the level below.”
Derek says the house has received an enormous level of interest since hitting the market on 4 February. “We have been absolutely inundated with calls and expect it to sell very quickly.”
In terms of valuation, properties like this can be difficult to put a price on because there is little to compare it to in the area.
He explains: “We are quite comfortable with the valuation but something like this has to be tested on the market. It is essentially a townhouse with all the benefits of three floors and a garden, but at a much more affordable price than those found elsewhere in the city.”
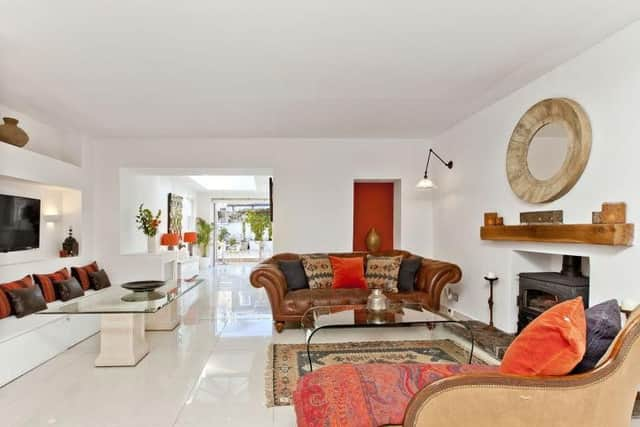

As it stands the house has a pretty front courtyard from which it is entered at the lower level.
The large interior space is flooded with natural light from windows in the living area, large skylight windows and floor-to-ceiling folding glass doors in the kitchen.
The room is currently set up as a formal dining area and lounge with a gas stove as the focal point.
The dining kitchen is fitted with contemporary glossy white cabinetry topped with Maia solid worktops, along with appliances and a central island with solid marble worktop.
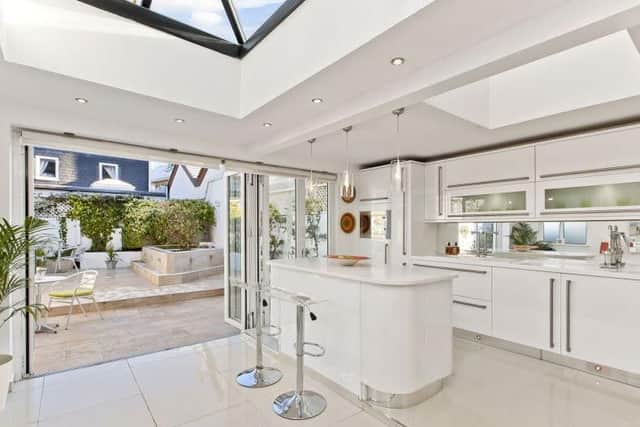

The only part of the ground floor that isn’t open plan is a tiled shower room.
The first floor has a master bedroom, a further double bedroom and a family-sized bathroom. The master has retained intricate cornicing, a decorative ceiling rose and a feature fire recess. The second bedroom has similar elegant cornicing while the third bedroom upstairs is more contemporary in feel with its large window.
It has become a good-sized family home, within an affordable bracket for many buyers. Derek points to the superb finish throughout and rarity value of such a property. “It is within the popular Davidson’s Mains area which has all the amenities you require and close to Cramond Beach with easy travel options in either direction.
“In comparison to what you could get in Morningside, Stockbridge or Marchmont, it a lovely house and very good value.”
Offers over £325,000, contact VMH Solicitors and Estate Agents on 0131 622 2626.