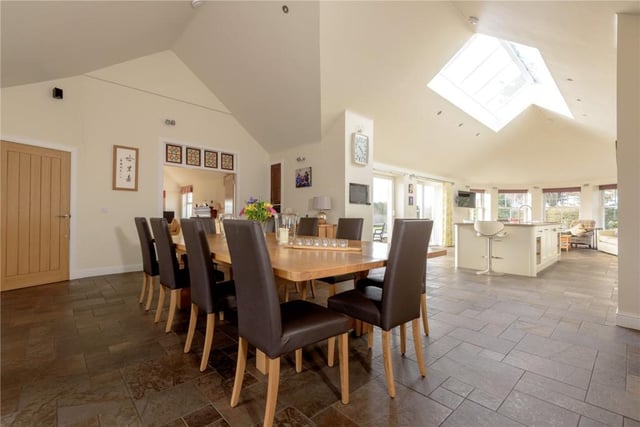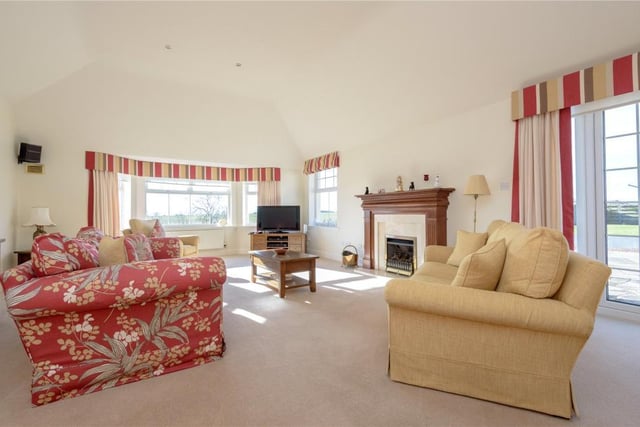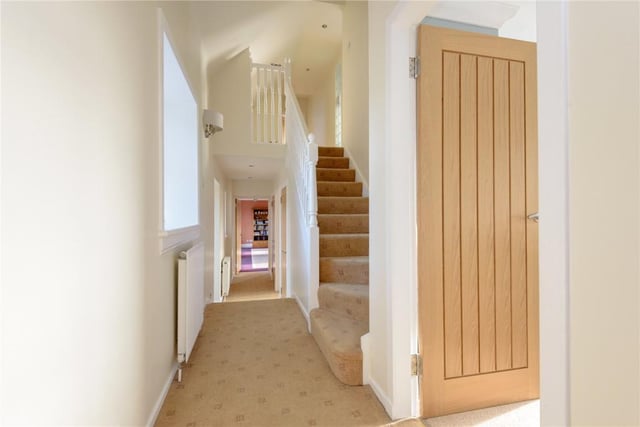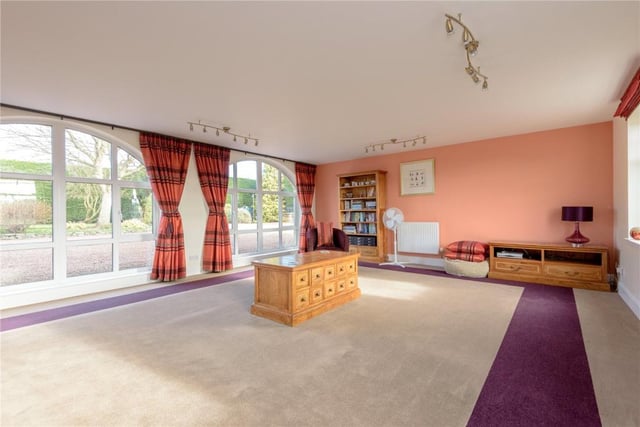The original part of the house dates from around the 1700s and has been extended in recent years, creating modern, bright, open plan living spaces.
The welcoming entrance hallway acts as a link to the two wings of the property with an open plan kitchen/dining room with large walk-in pantry at the heart of the house.
The east wing contains a sitting room, family room, two bedrooms, and a bathroom on the ground floor, and a master bedroom with en-suite and dressing area, further double bedroom, and shower room, on the upper level, while the north wing is accessed from the kitchen and features a further three bedrooms, bathroom, utility room and second vestibule.
Externally, the grounds which surround Ugstonrigg Cottage extend to around 0.6 acres and are very private. A spacious driveway, accessed through a set of wrought iron gates, provides parking and leads to the garage, while the gardens feature a large lawn surrounded by a well-stocked colourful border, a further area of lawn and a patio for outdoor dining.
The east wing contains a sitting room, family room, two bedrooms, and a bathroom on the ground floor, and a master bedroom with en-suite and dressing area, further double bedroom, and shower room, on the upper level, while the north wing is accessed from the kitchen and features a further three bedrooms, bathroom, utility room and second vestibule.





