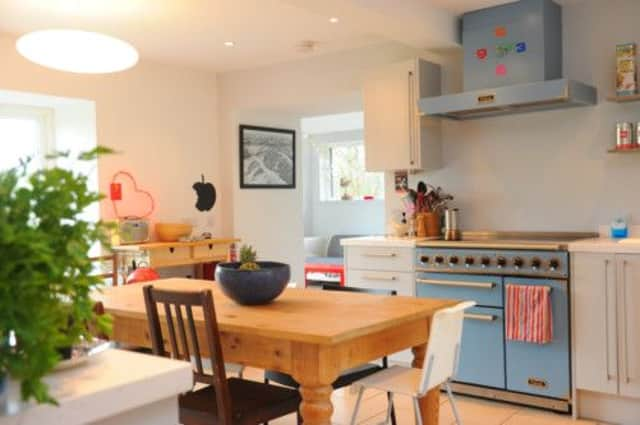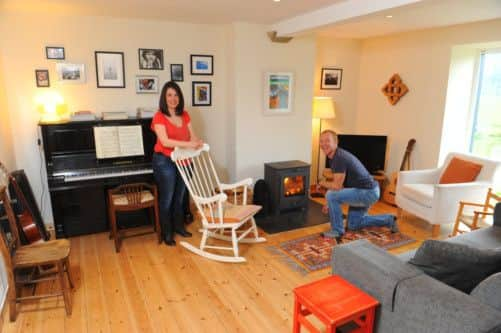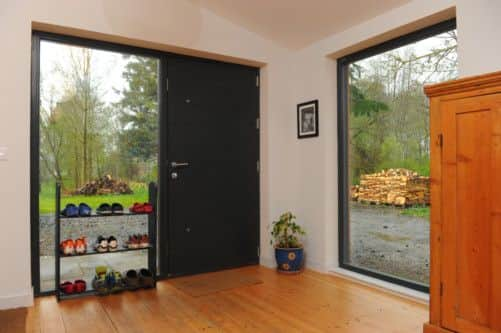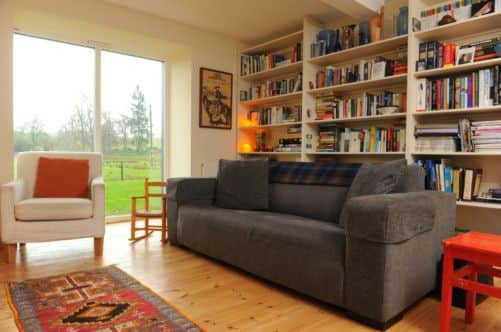Space story: Lake of Menteith cottage turned into family home


Sophie Pither and Jez Lazell endured a long journey to find their ideal home. The couple first came across Garden Cottage, which sits a stone’s throw from the Lake of Menteith, within the Loch Lomond and the Trossachs National Park, 11 years ago when they decided to rent it. What followed was a long love affair with the house and area that has resulted in them calling it ‘home’.
The creative couple – both are writers – were open in terms of location for where they lived. Having spent time in Fort William, they decided to move to the Central Belt in order to be closer to airports for work. Sophie spotted Garden Cottage for rent and they moved in three months before their first son Ruben was born in 2002.
Advertisement
Hide AdAdvertisement
Hide AdSeven years later, Sophie and Jez managed to persuade the owners of Garden Cottage – who lived next door – to sell it. What followed was a well thought out re-working and extension of the house to transform it from a three-bedroom cottage into a five-bedroom home. The interior now has a thoroughly retro feel, with all the luxuries of modern living encased within the walls of a late Victorian house.


The couple bought the two-storey cottage in 2009. Now with three children – Ruben, 10; Joe, eight; and Jake, six – it was clear that they needed extra space. Recommended by friends, they enlisted the help of Croftamie-based Thomas Robinson Architects who designed two new extensions, decided to move the staircase which created space for a fourth bedroom upstairs, and changed the use of several rooms. In addition, the couple had the house re-roofed and they refurbished the entire interior.
The family moved out of the house in the middle of 2010 to allow builders JML Contracts to forge ahead with the building work – they moved back in during January 2011.
“We had talked about what to do with the house for a long time and had drawn lots of pictures on paper,” says Sophie. “When we met our architects Fiona and Tom Robinson they had some fantastic ideas and we knew immediately we could work well with them. They gave us much more space out of what we already had.“We communicated really well with our builders and architects – they understood what we wanted, which was crucial. It would have been impossible for the five of us to live here during the work, so we rented a cottage for six months and project managed it along with the builder.”
Today, the white-washed cottage features two wood-clad extensions, one concealing a garden room and study, which flow from the dining kitchen. The other extension provides a spacious entrance hallway from which the new dark grey-painted staircase rises. There are plenty of cupboards and shoe racks in the hall for storing outer garments.


Throughout the ground floor, large full-height doors and windows that allow the views and light to filter into the house from every angle have become features in each room.
The ground floor consists of the dining kitchen, garden room, study, a spare bedroom, shower room and lounge. Upstairs are four bedrooms and the family bathroom.
The stairs were moved out of the lounge, opening the room up. The back wall is now covered by an abundance of books, while the piano and large grey sofa sit around the newly installed wood-burning stove, which rests on a slate hearth.
Advertisement
Hide AdAdvertisement
Hide AdA new wide pine floor was laid throughout the lounge and hallway. After many attempts to find the right stain for the boards, Sophie ended up using tea.“Someone suggested using tea, and it worked. I stained the whole floor with big vats of tea and then varnished it myself,” she recalls.


She tapped into her experimental side in the kitchen too where a retro China blue Falcon range cooker became her inspiration. “The Falcon oven is the most expensive thing in the house – it is my pride and joy,” laughs Sophie.
“We got basic cupboards from Howdens and I got our joiners to make doors out of MDF with subtle Shaker lines added in a modern way. I then got the doors spray painted a pale grey colour. I am quite particular about things and chose a modern vanilla composite worktop called Maia, and I went for large ceramic tiles on the floor instead of natural stone as I did not want to spend my life worrying if something spilled on it. It is a great sized room – we have had 14 people eating in here quite comfortably.”
The old kitchen is now a cosy spare bedroom, while the new garden room is a grown-up additional sitting room with wood-burning stove.
Upstairs, the master bedroom has a cream-painted wooden floor, blue-painted bed and Art Deco dressing table that Sophie bought for £20. The children’s bedrooms feature football, space and forest themes.
The couple admit it has been a long haul to turn Garden Cottage into their home, but they are happy with the results. “Making decisions on a daily basis during the build while working around kids and living was hard,” admits Jez. “But the changes we have made have made it viable to live here, where before it was almost impossible with three growing boys.”
“We really love it here – it is a great place to bring up children,” adds Sophie. “We have made it a home we can easily live in, and we certainly have no plans to move.”
• Thomas Robinson Architects (01360 661 144, www.thomasrobinsonarchitects.co.uk)