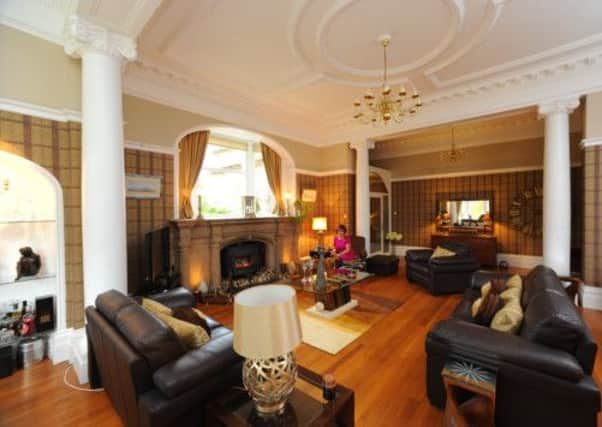Share of Ayr mansion brought to life by details


Despite being slightly overawed by the space within their period home in the west coast town of Ayr when they bought it three years ago, Nancy Neil smiles as she looks around and acknowledges that she has managed to fill it up rather nicely.
The rooms within 102 Midton Road – which forms a third of period mansion house The Knowe – are indeed vast. This part of the house – which is believed to have been a holiday home for the renowned mill-owning Coats family during Victorian times – was built in 1895, with a plethora of original cornicing, towering pillars and ornate fireplaces, clearly demonstrating why the building boasts B-listed status.
Advertisement
Hide AdAdvertisement
Hide AdWhen Nancy and her husband Gordon bought the property in August 2010 it had been well cared for by the previous owners. However, the couple could see that the two-storey wing had lots more potential. Entering the house through an arched doorway, you find yourself within a large entrance hall with beautiful mosaic floor and endearing oval window. A couple of steps lead up to a heavily studded Jacobean door that leads into an internal reception hall with a wall of glass that in turn opens into the 35-foot-long lounge featuring four pillars and exquisitely detailed cornicing, along with a nine-foot-long stone fireplace with unusual bay window above.
Two sets of double doors open into the TV room and the central hallway, from which lead the kitchen and a downstairs toilet. Upstairs, there are three double bedrooms, a family bathroom and additional shower room.
Throughout the house you are treated to a feast of architectural detailing – from the original stained glass windows of swallows in the kitchen, to the niches which frame the large bay window in the lounge, and the feature window at the top of the stairs. Intriguing pieces the Neils have added vary from sculptures which they brought back from Cuba, to a signed guitar that was given to Gordon by his son Simon, who is the frontman with rock band Biffy Clyro.
Since moving in, the couple have replaced the kitchen, turning the adjoining pantry into a useful utility room, they have installed a wood-burning stove in the lounge, removed the reproduction stained glass in the entrance hall in favour of a more classic finish, added extra radiators throughout the house, upgraded some of the lighting, and carpeted and decorated from top to bottom. While the five-acre garden is shared, number 102 benefits from use of an indoor heated swimming pool within the grounds, complete with sauna, Jacuzzi and private garden. There are also two storage rooms in the basement, as well as a winter drying room.
“When we moved in the kitchen was just awful, and the rest of the house just needed a bit of refinement,” says Nancy.
The couple stripped the original woodwork of years of varnish, finishing it with a light matt varnish which allows the colour and markings of the wood to be appreciated. Woodwork that had been painted dark cream, they changed it to crisp white.
Architectural detailing extends down to the large cast iron heart-shaped door handle on the front door, which replicates the heart detailing on the original coat stand in the entrance hall.
Other similar features are found in the lounge, where the carvings on the stone fireplace are duplicated on the pillars. Nancy deliberated for a long time over how to decorate the lounge, but in the end opted for a dark brown wall covering that has a gold Celtic motif over it – from a distance the wallpaper resembles tartan, with the gold blending with the silk curtains that now frame the two bay windows. Large brown leather sofas, high-backed brown leather chairs around the solid wood dining table, and a glass-topped coffee table with large books as its base continue the tones of the décor.
Advertisement
Hide AdAdvertisement
Hide AdNancy decorated the TV room three times before she was happy with the outcome – soft caramel walls, with the fireplace wall finished in warm terracotta, are complemented by black and cream striped sofas, a cow-hide armchair and another glass-topped coffee table. Nancy updated the fireplace by painting the inset a pewter shade and matching the tiles with the wall. However, she knew exactly what she wanted to achieve in the kitchen.
“I love black and wanted to create impact in the kitchen, which is why I chose the black gloss units,” she says.
“There was an old-fashioned pantry off the kitchen which was wrongly used. I knew it would be perfect for the washer/drier and dishwasher, and otherwise should be shelved to make it like an open pantry. It works well now.”
The bathrooms are all individually finished, one with large limestone-style wall tiles and a mirrored niche, another featuring a quartzite slate tile, and the WC with mosaic white tiles. Nancy has installed modern radiators in the bathrooms, along with light-sensor mirrors. In the central hallway, she chose a plum and silver wallcovering – the ceiling is so high that she required a roll of wallpaper for each strip.
At 20-foot-square, the master bedroom is every girl’s dream. The super-king-size bed, which Nancy got re-upholstered to tone with the brown and cream colour scheme, is dwarfed within the space. The original bevelled glass mirrored fitted wardrobes line one wall, while the couple replicated the look with a similar collection of wardrobes on another wall.
Despite having brought the house back to life, the couple have decided to down-size. “I am really going to miss all this space, and the sense of grandeur from living somewhere with so much history,” admits Nancy. “We have loved living here – it is a reminder of how people once lived.”
• The Knowe, 102 Midton Road, Ayr, O/O £325,000 through Corum (01292 880 888, corumproperty.co.uk)