Secluded family home with wonderful views, grounds, a hot tub and gym hits the market in the Scottish Borders
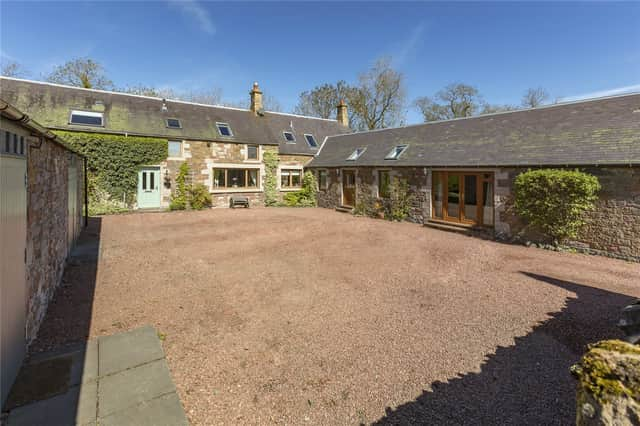

The Diamonds have lovingly preserved the character of a secluded stone property while adapting it to the needs of family life
When Bev Diamond returned to live in Scotland in 2006 with her husband Steve and their three children, Ben, Georgia and Olivia, the family initially rented a house in the conservation village of St Boswells in the Borders while looking for a place to buy.
Advertisement
Hide AdAdvertisement
Hide AdAfter several months of renting, the couple bought a new build house near Kelso, but it was a short-lived home as they missed St Boswells and they really wanted the character of a period property.
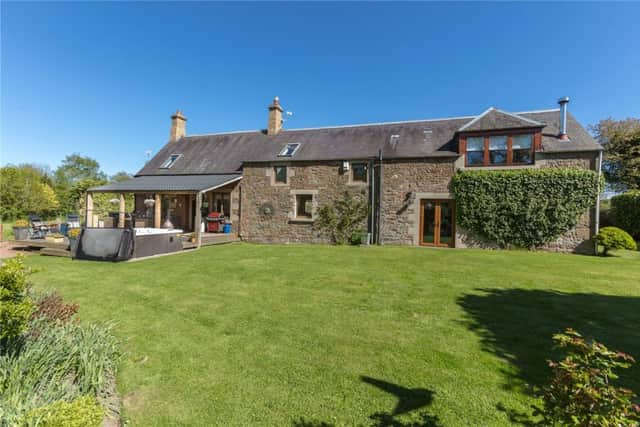

Within nine months they had sold up and moved here, to The Holmes Barns, just outside St Boswells and four miles from Melrose.
Picture: Rettie
“Being in the Earlston catchment area was a big pull for us as all three children were at school there,” says Bev.
Earlston High School is a highly regarded state secondary school, one of only two schools in Scotland to feature in Tatler’s Top 20 State Secondary Schools 2018 list.
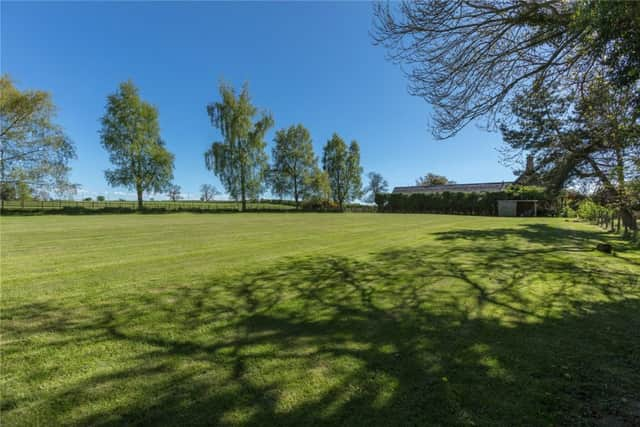

St Boswells is also well positioned for commuters as the nearby A68 gives easy access to Edinburgh as well as the main routes north and south, while the Borders Railway Terminus is just a short drive away at Tweedbank.
The village itself has a good range of shops, including the award-winning bookshop Mainstreet, which includes a café, deli and homewares store.
One of the other key attractions of The Holmes Barns was its setting, as the house is protected by the grounds of The Scottish Borders Donkey Sanctuary, which is located within the 80-acre estate, The Holmes.
The Diamonds’ home sits within just over an acre of land including an enclosed paddock.
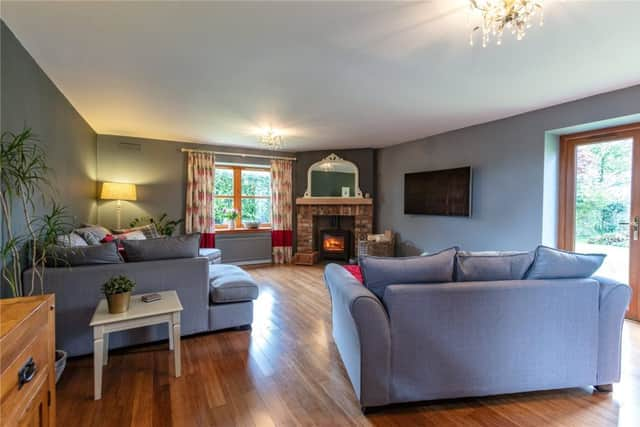

Picture: Rettie
Advertisement
Hide AdAdvertisement
Hide AdAs Bev says: “We’re in the middle of the sanctuary, which is open at weekend afternoons, for two-and-half hours on both days, so you don’t have people passing all the time and it’s very private.”
The house also has great views. “When we arrived the garden was completely surrounded by conifers at the back – they must have been 30ft tall – so we removed those and opened up the views to the Eildons,” she says.
Picture: Rettie
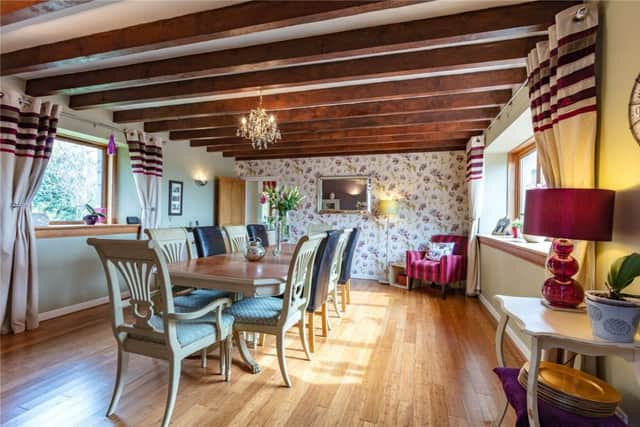

The Holmes Barns has five-bedrooms arranged over two floors. The ground level has a large sitting room with a multi-fuel stove and with French doors opening out into the garden, alongside a dual aspect dining room featuring exposed timber roof beams.
Picture: Rettie
The latter leads into the large kitchen, which includes an island, with traditionally-styled cabinets and a Belfast sink, and with a gas-fired Rayburn.
Picture: Rettie
The kitchen is open to a seating area, with its original Victorian range now serving as an open fire, and this combined space creates a warm and social heart to the family home.
Picture: Rettie
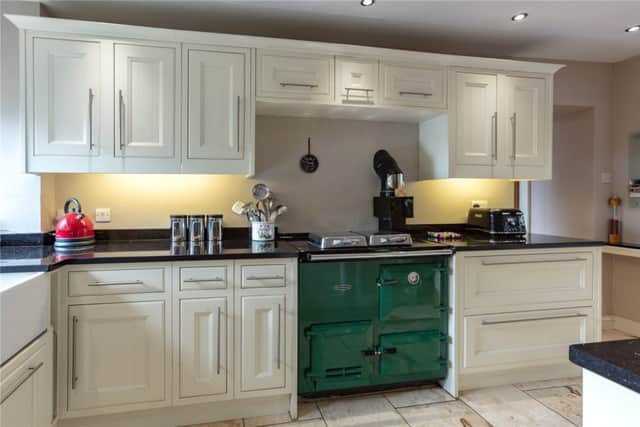

Beyond the kitchen is an annexe with two double bedrooms, a small kitchen and a shower room, as well as a utility room.
Picture: Rettie
There’s also a large store room adjoining the annexe, which could be converted should the next owners want to create guest accommodation or even as a holiday let, as this section of the house is self-contained with its own entrance.
Picture: Rettie
There are three bedrooms on the first floor, including the large master suite, which has a dressing room and en-suite bathroom, along with the family bathroom and a study space.
Advertisement
Hide AdAdvertisement
Hide AdWhen the Diamonds arrived 12 years ago, the layout on the ground floor looked different.
Picture: Rettie
What is now the kitchen and family seating area was two separate rooms, but the couple removed the stud wall, which also enabled them to redesign the kitchen and install the island, creating a more social cooking zone and a better flow of space.
Previously, the dining room was a sitting room, and what’s now the living room was a bedroom and hallway.
The couple decided to create today’s big living space instead, and again removed a stud wall to achieve this.
Picture: Rettie
They installed the stove in one corner and built the brick fireplace to make this a focal point of the room.
There had also been two staircases in the original house, with a spiral staircase rising from the hallway into the master bedroom.
The couple removed the latter and the main staircase now leads from the kitchen and snug on to the upper landing.
Bev also redesigned the master en-suite, adding the contemporary freestanding bath beside the window overlooking the courtyard to the existing shower.
Picture: Rettie
Advertisement
Hide AdAdvertisement
Hide AdThere’s opaque film for privacy, but the bathroom gains natural light both from this window and the Velux above the bath.
The house has evolved in stages over the years, starting with the kitchen, which the couple redesigned after they moved in, and then a few years ago they added the covered terrace, which is accessed from the kitchen and creates a year-round outdoor room.
Picture: Rettie
“I knew exactly what I wanted the canopy to look like,” Bev says, “and then it was made by a local joiner.
"You might think that with our weather we wouldn’t have much opportunity to sit outside, but the canopy changes that as everything stays dry underneath and you don’t get that damp feeling in the air.”
Picture: Rettie
The hot tub was installed alongside this terrace but not under the canopy.
“It’s lovely to be able to look up at the sky,” Bev says, “but also we knew that the hot tub needed to be close to the house as if it’s at the other end of a garden you’ll never use it.”
When designing the interior, Bev worked with the existing character of the house, which features exposed stonework, and added in sympathetic contemporary touches, including wall colours from Farrow & Ball.
Picture: Rettie
“We wanted to combine contemporary and classic, and create a flow from one room to the next,” she says.
Advertisement
Hide AdAdvertisement
Hide AdNow that their family is grown up, it’s time for Bev and Steve to move on and pass The Holmes Barns to a new owner.
In rethinking the use of space and adding bespoke touches such as the covered terrace, the Diamonds have created a distinctive home that is filled with character.
Picture: Rettie
The Holmes Barns is for sale at offers over £620,000 with Rettie & Co.
Words: Fiona Reid