Scotsman Homes: A Glasgow school becomes a home
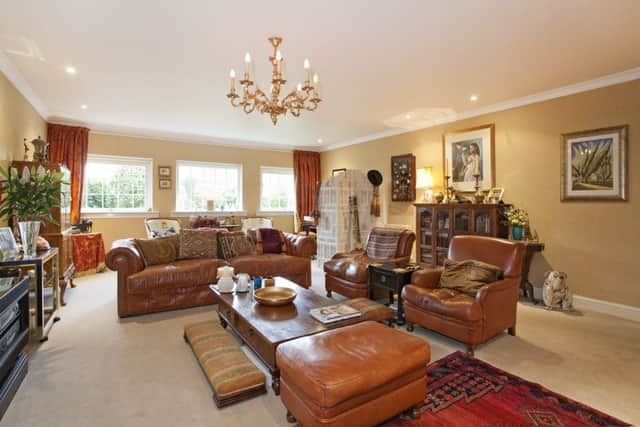

There is always something endearing about a conversion, with larger rooms often being part of the appeal. This was one of the big attractions for Margaret and Maurice Parlane when they bought 14B Upper Glenburn Road in Bearsden, outside Glasgow, eight years ago.
At the time, the couple were downsizing, so the sizeable rooms within this converted school building would easily accommodate the more generously proportioned furniture they had acquired over the years. Thought to be around 100 years old, the former High School of Glasgow Junior School was converted into four apartments in 1977. The couple bought their lower-ground, two-bedroom property in 2007.
Advertisement
Hide AdAdvertisement
Hide Ad“An elderly man had lived in it since it was converted and nothing had really been done to it for 30 years, so it was not in great condition,” recalls Margaret. “We have really had to do everything to it, from rewiring, updating plumbing, installing low-voltage lighting and dimmers, replacing the boiler and radiators, and fitting new double-glazed windows to removing the Artex and getting all the ceilings re-plastered.”
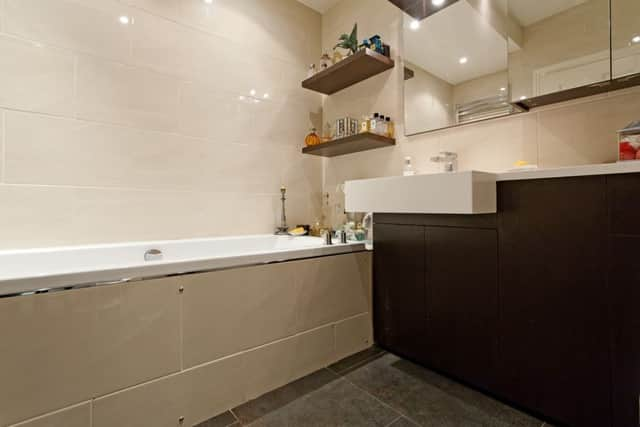

She adds: “The doors were all old, plain and brown, with two-inch skirtings, so we took all that out and put in new doors and deeper skirtings. There was no cornicing or coving so we have put all of that in as well.”
While enhancing the property’s charm, the couple have completely modernised it, including turning the old dining room into an 18-foot-long dining kitchen and using the former kitchen as a large utility room. They also opened up the hallway, removing a partition that previously cut it in half. Even the front door has been given a makeover with an exterior flat-roofed canopy now boasting a tiled sloping roof with brick pillars, creating a grander entrance.
Margaret has chosen a warm palette for each room, taking advantage of the big bright windows and south-facing view of the lounge and master bedroom. Today, walking into the property, you are greeted by a 23-foot-long hallway with a light oak floor and textured oatmeal wallpaper that is foil to the couple’s antique bookcase and artwork.
“The hall was originally split in half with a glass door in a partition – it was just like a void and was so cold looking,” says Margaret. “Now it is a big warm hallway. We got corbels fitted to complement the age of the building.”
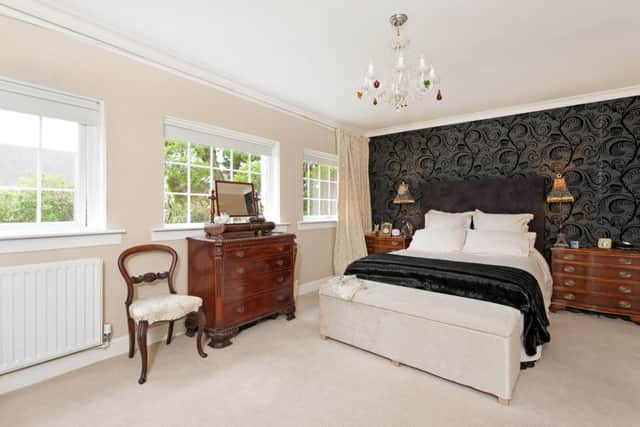

The lounge, dining kitchen, bathroom and a separate WC lead off the hallway, along with another small hallway that opens into the two bedrooms. There is also a large storage cupboard, plus two smaller ones. The lounge is a warm and inviting room, with golden Laura Ashley wallpaper, plump brown leather Ralph Lauren sofa and armchairs, and eclectic mix of Far Eastern furnishings. A detailed wooden carved Kashmiri screen – subtly decorated with a jaunty hat and curtain tie-backs – cleverly conceals Maurice’s desk.
“We have had the screen for years but I asked Maurice to paint it cream for me recently – it took him ages but it has a new lease of life,” says Margaret. “There was previously a small electric fire in here, but we took it away and made the TV and our music the focal point. We have blackout blinds and surround sound, so it is like being in the cinema when we have a film on.”
The dining kitchen is a contemporary space, with cream Corian worktops sitting over cherrywood units – the Corian has been continued into the sink and up behind the five-ring gas hob. Underfoot is cream Amtico, while a round glass table sits comfortably in the corner against a coffee-painted backdrop and next to double doors that open out onto the patio.
Advertisement
Hide AdAdvertisement
Hide Ad“The previous kitchen was small, plus I didn’t like having to walk through the dining room in order to get to the kitchen,” says Margaret. “The dining room was big enough to be both a kitchen and for dining – it just made sense, especially with the patio doors leading out to the garden. It is a fabulous big space, and I’ve enjoyed having a utility again. We previously had a large antique table in the dining room that we never used, so we got rid of that – I had always wanted a glass table and we found this one with the cream leather chairs on eBay. It was expensive but fits beautifully into this space.”
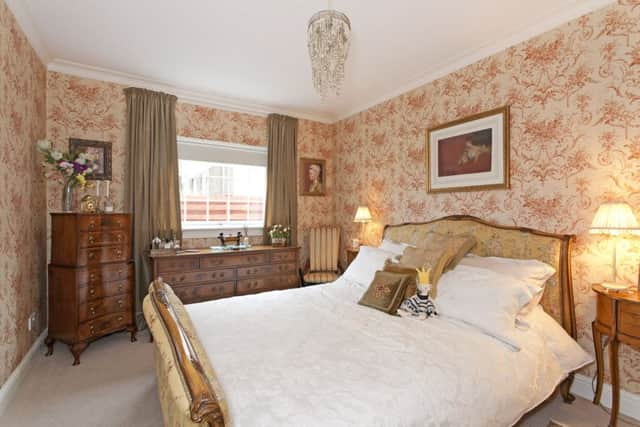

Both bedrooms have been finished stylishly, with the master bedroom featuring a wall of Paradiso floral black flock wallpaper against which rests a king-size bed with bespoke black velvet headboard. The spare bedroom has a distinctly French feel with its Louis bed from Linda Reid and Parisienne wallcovering. The couple installed underfloor heating in the main family bathroom, finishing it with a mix of cream and charcoal Porcelanosa wall and floor tiles, with the WC having a modern finish of charcoal tiling and chrome.
“The underfloor heating was a must for the bathroom,” says Margaret. “We put in lots of storage with the mirrored wall unit and walnut sink units. I love the mirror in the WC too as it lights up.”
Outside, 14B benefits from its own private garden and garage. Having enjoyed this conversion for eight years, the couple are now on the move.
“We have land in Spain and are toying with the idea of building out there and having a bolthole here, or vice versa,” says Maurice. “We had a really large house before, so it was the size of the rooms here that attracted us. We sold a lot of furniture when moving but were able to keep the pieces we liked most as they fitted in here.”
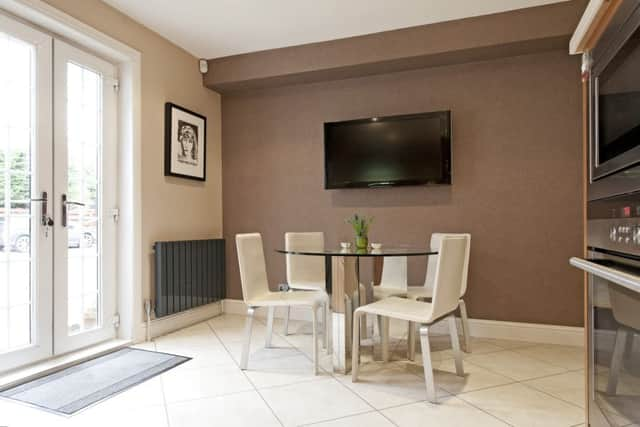

Margaret adds: “It was the 24-foot-long lounge that sold it to me as it is huge and can take a lot of big furniture. Moving the kitchen also made it a more sociable space. We have really enjoyed living here.” n
• 14B Upper Glenburn Road, Bearsden, Glasgow, is for sale at O/O £330,000 with Rettie (0141-943 3150, www.rettie.co.uk)